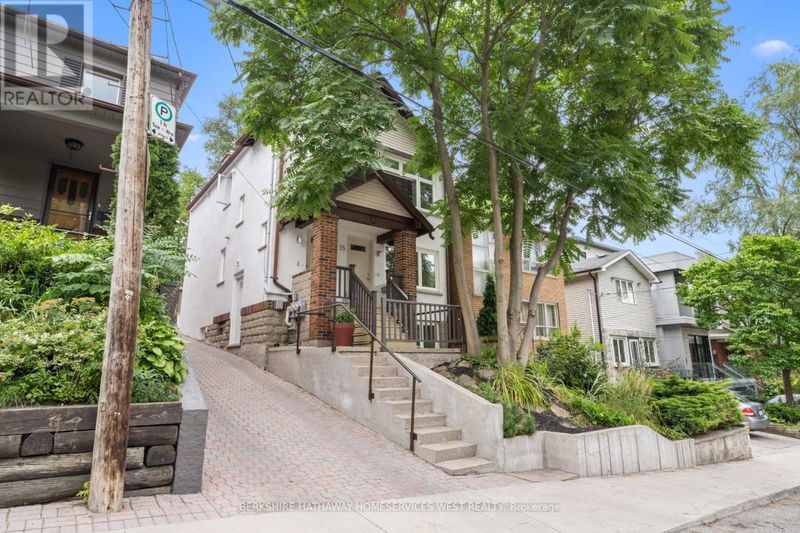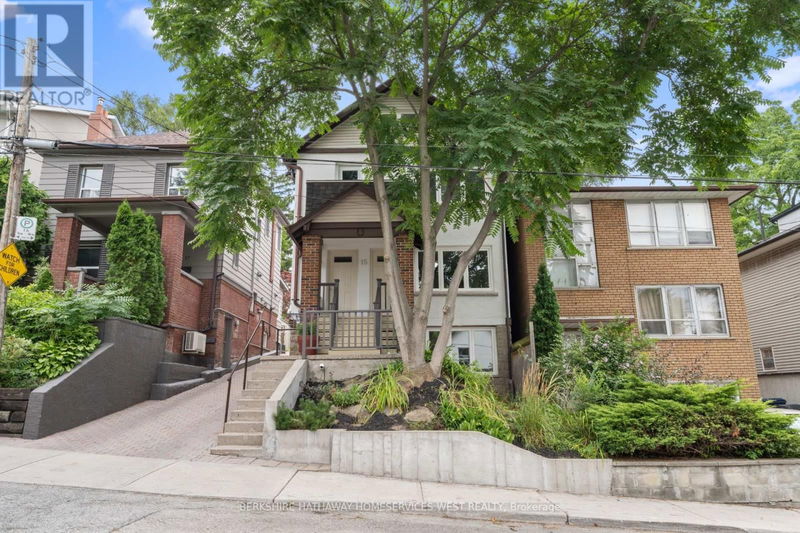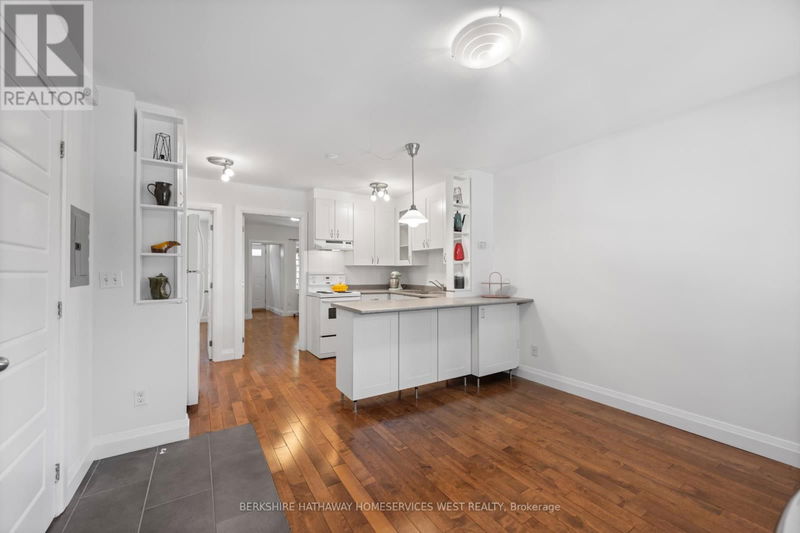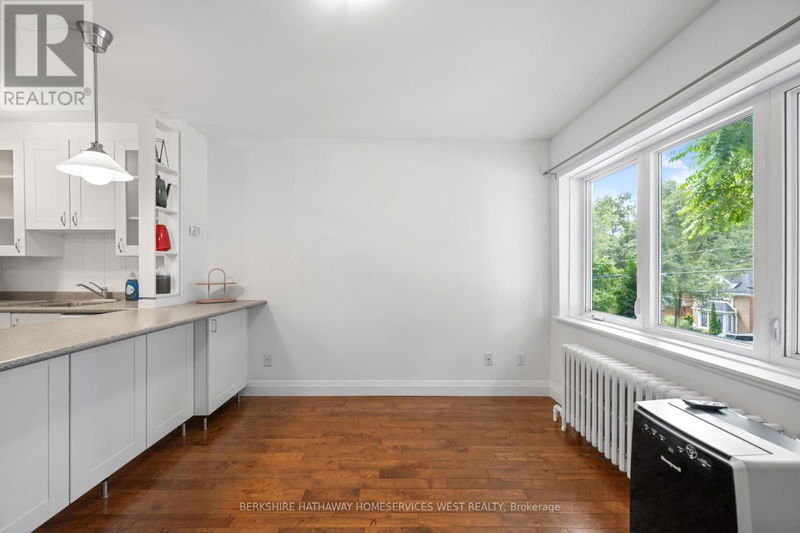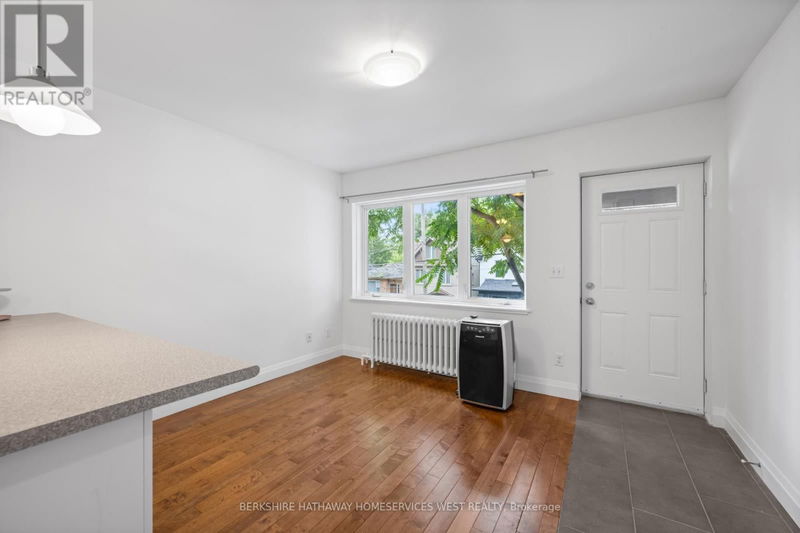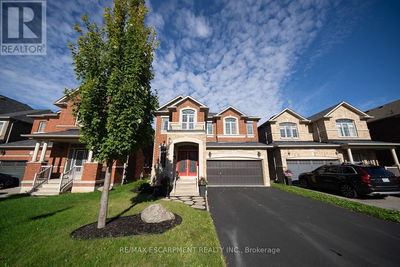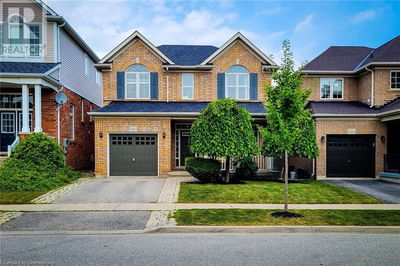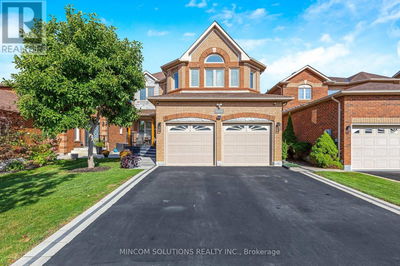15 Runnymede
High Park-Swansea | Toronto (High Park-Swansea)
$1,698,000.00
Listed about 1 month ago
- 4 bed
- 3 bath
- - sqft
- 2 parking
- Single Family
Property history
- Now
- Listed on Sep 3, 2024
Listed for $1,698,000.00
37 days on market
Location & area
Schools nearby
Home Details
- Description
- Welcome to this fully renovated legal duplex in coveted Swansea. This detached house presents a rare opportunity for both homeownership and investment. With 2 self-contained units, each with its own front door, this property offers privacy and flexibility for owners or tenants. Upper unit features open concept living/kitchen with 2 bedrooms and one 4pc bath. Larger 2 level unit features 2+1 Beds and 2 Baths. Main floor features kitchen/living with 2 bedrooms, lower floor features rec room plus additional bedroom with 3pc ensuite and walk-in closet. The home has been meticulously renovated from the ground up with permits, including all-new mechanical, electrical, water supply and sewer systems, along with acoustic separation between the apartments for optimal comfort. Located between Deforest and Morningside, only a 6 minute walk to vibrant Bloor West Village, where shops, restaurants, cafes, and the subway await, and mere minutes from the scenic beauty of High Park. This home also offers the convenience of 2 car parking, which is a rare find in this desirable neighbourhood. Families will appreciate being within the highly regarded Swansea school district. Don't miss your chance to own this exceptional property in one of Toronto's most sought-after communities. (id:39198)
- Additional media
- https://propertycontent.ca/15runnymederd/
- Property taxes
- $7,474.77 per year / $622.90 per month
- Basement
- Finished, Separate entrance, N/A
- Year build
- -
- Type
- Single Family
- Bedrooms
- 4 + 1
- Bathrooms
- 3
- Parking spots
- 2 Total
- Floor
- Hardwood
- Balcony
- -
- Pool
- -
- External material
- Stucco
- Roof type
- -
- Lot frontage
- -
- Lot depth
- -
- Heating
- Radiant heat, Natural gas
- Fire place(s)
- -
- Main level
- Living room
- 12’5” x 8’12”
- Dining room
- 12’5” x 8’12”
- Kitchen
- 12’5” x 8’12”
- Bedroom
- 13’2” x 8’12”
- Bedroom
- 13’2” x 8’12”
- Upper Level
- Bedroom
- 13’2” x 8’12”
- Living room
- 12’12” x 8’12”
- Kitchen
- 12’5” x 8’12”
- Bedroom
- 13’2” x 8’12”
- Lower level
- Recreational, Games room
- 16’7” x 11’10”
- Bedroom
- 13’8” x 11’10”
Listing Brokerage
- MLS® Listing
- W9295577
- Brokerage
- BERKSHIRE HATHAWAY HOMESERVICES WEST REALTY
Similar homes for sale
These homes have similar price range, details and proximity to 15 Runnymede
