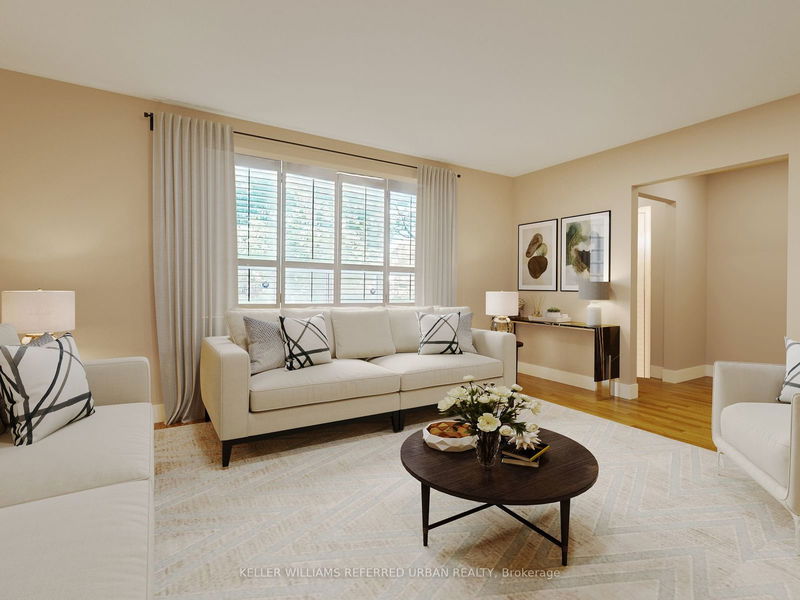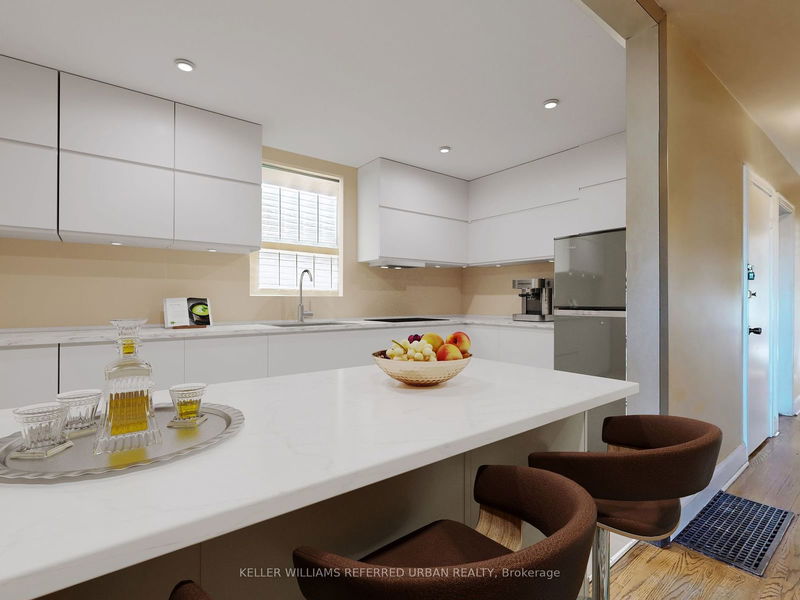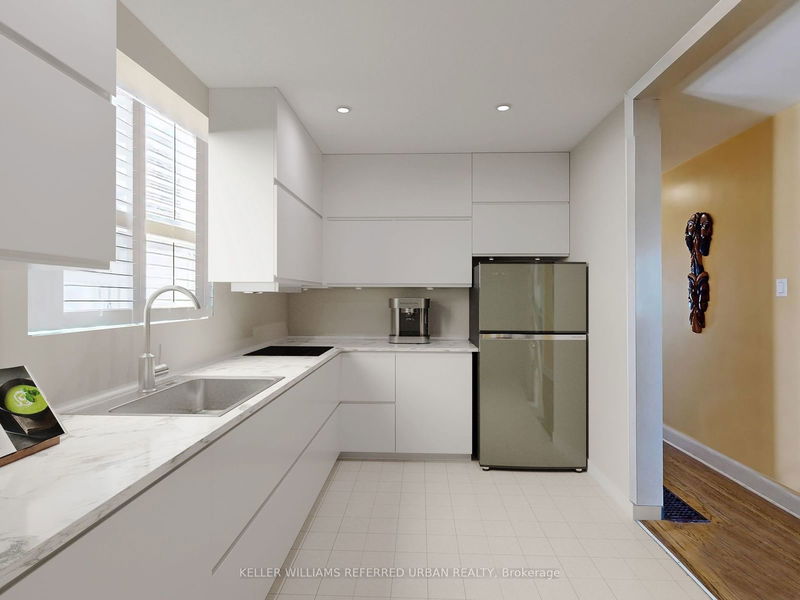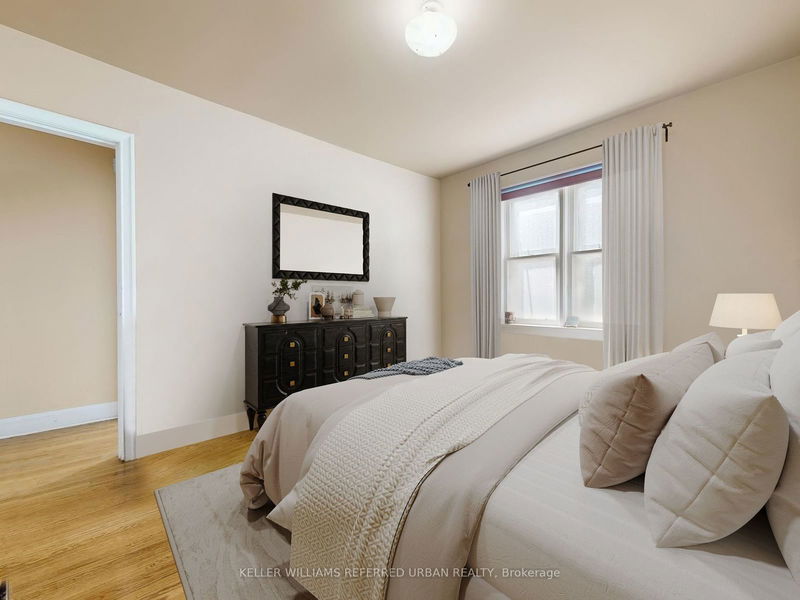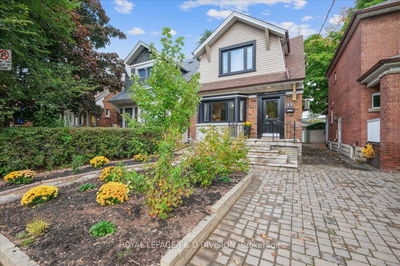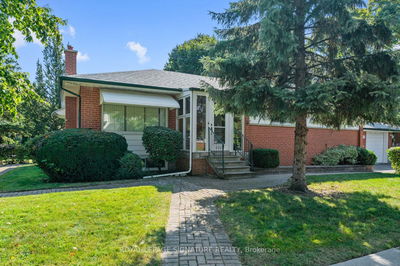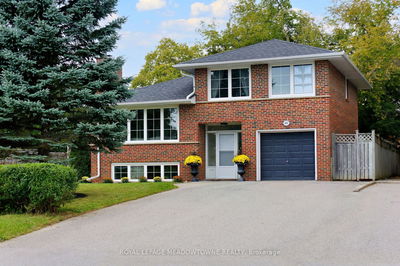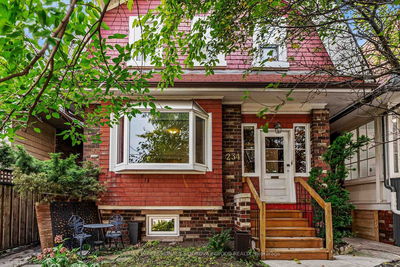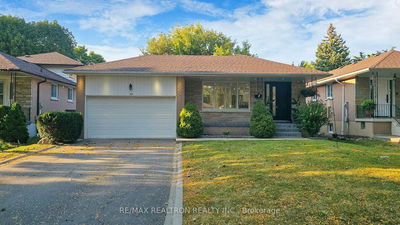17 Bisset
Alderwood | Toronto
$1,100,000.00
Listed about 1 month ago
- 3 bed
- 2 bath
- - sqft
- 4.0 parking
- Detached
Instant Estimate
$1,140,592
+$40,592 compared to list price
Upper range
$1,275,048
Mid range
$1,140,592
Lower range
$1,006,136
Property history
- Now
- Listed on Sep 3, 2024
Listed for $1,100,000.00
34 days on market
- Aug 23, 2024
- 1 month ago
Terminated
Listed for $1,099,900.00 • less than a minute on market
Location & area
Schools nearby
Home Details
- Description
- Largest Three-Bedroom Model Solid-Brick Bungalow in Highly Sought-After West Alderwood! Open-concept main floor layout! Massive, fully fenced, south-facing, pool-sized lot with a secluded backyard oasis! Private four-car driveway! Separate entrance for an in-law/nanny suite. Gleaming hardwood floors, Jacuzzi bath, California shutters. Upgraded 200-amp electrical panel with 100-amp service, high-efficiency Lennox furnace, AC, and power-vented hot water tank (owned). Chimney rebuilt. Your dream kitchen awaits your design and customization (See Virtual renovation for the kitchen and the basement)
- Additional media
- -
- Property taxes
- $4,434.79 per year / $369.57 per month
- Basement
- Part Fin
- Basement
- Sep Entrance
- Year build
- -
- Type
- Detached
- Bedrooms
- 3
- Bathrooms
- 2
- Parking spots
- 4.0 Total
- Floor
- -
- Balcony
- -
- Pool
- None
- External material
- Brick
- Roof type
- -
- Lot frontage
- -
- Lot depth
- -
- Heating
- Forced Air
- Fire place(s)
- N
- Ground
- Living
- 16’3” x 11’3”
- Dining
- 14’5” x 7’7”
- Kitchen
- 13’11” x 8’0”
- Prim Bdrm
- 12’10” x 10’8”
- 2nd Br
- 10’8” x 8’9”
- 3rd Br
- 11’6” x 9’3”
- Bsmt
- Rec
- 22’5” x 12’12”
Listing Brokerage
- MLS® Listing
- W9295207
- Brokerage
- KELLER WILLIAMS REFERRED URBAN REALTY
Similar homes for sale
These homes have similar price range, details and proximity to 17 Bisset
