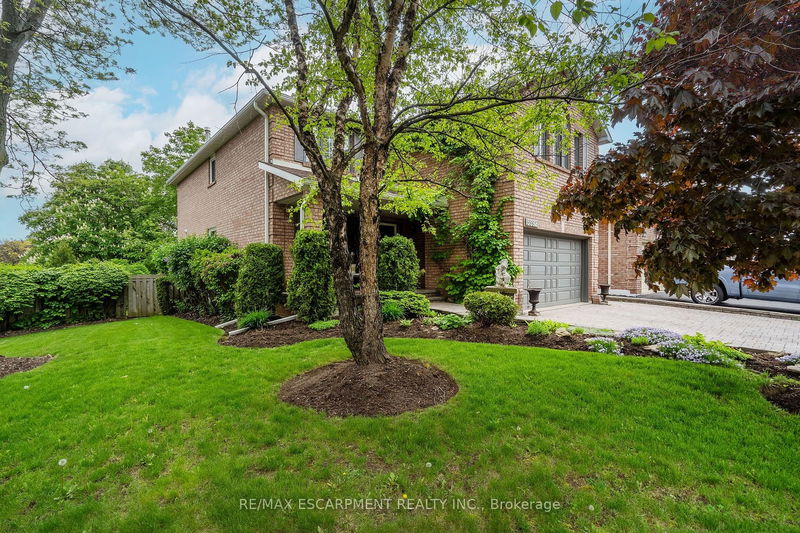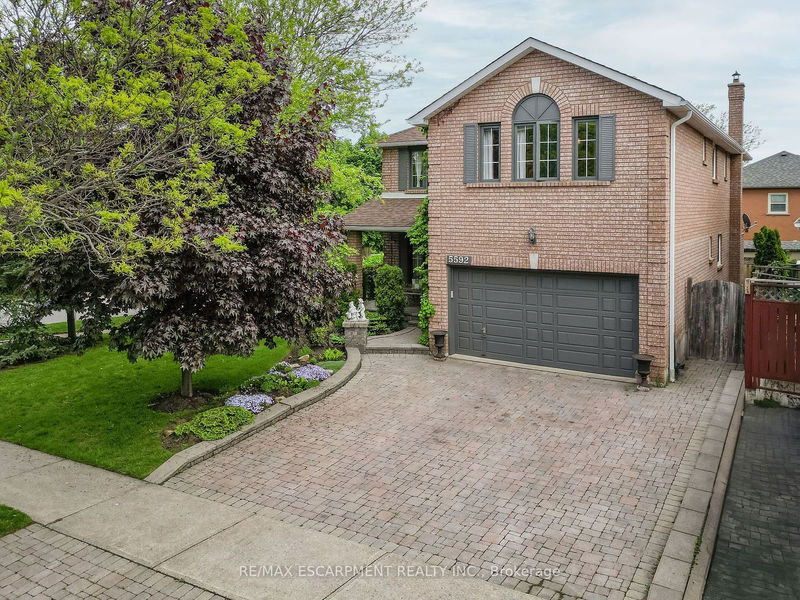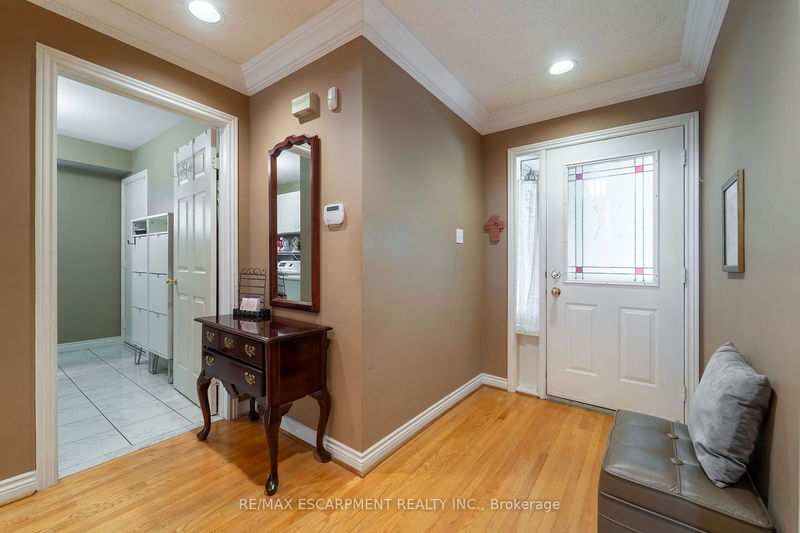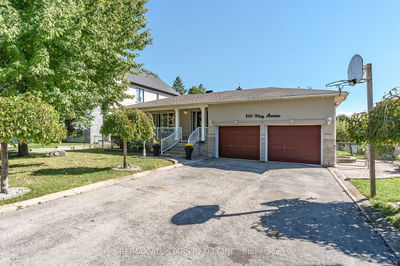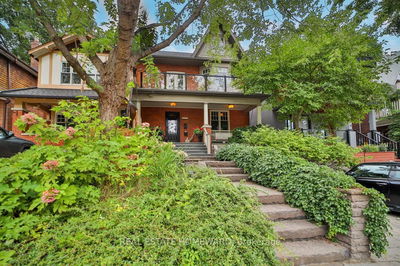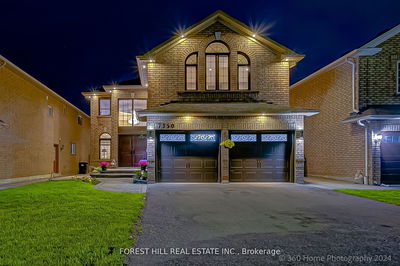5592 Shillington
East Credit | Mississauga
$1,399,900.00
Listed about 1 month ago
- 4 bed
- 4 bath
- 2500-3000 sqft
- 4.0 parking
- Detached
Instant Estimate
$1,376,938
-$22,962 compared to list price
Upper range
$1,504,757
Mid range
$1,376,938
Lower range
$1,249,120
Property history
- Now
- Listed on Sep 2, 2024
Listed for $1,399,900.00
37 days on market
- May 21, 2024
- 5 months ago
Terminated
Listed for $1,474,900.00 • 4 months on market
Location & area
Schools nearby
Home Details
- Description
- Nestled in one of Mississauga's most coveted, family-friendly neighborhoods, this stunning corner-lot home is a true gem. Step outside and be captivated by the meticulously landscaped grounds, featuring mature trees and lush gardens that create a serene backyard oasisperfect for escaping the hustle and bustle of daily life.Inside, the sun-drenched home offers an impressive and spacious layout. With four generously sized bedrooms and four modern bathrooms, there's ample room for everyone. The main floor boasts a versatile office space, while the inviting family room, complete with a cozy wood-burning fireplace, becomes a charming focal point during the winter season. This home is designed for both comfort and entertainment, offering carpet-free living and equipped with sleek, modern appliances.Convenience is key, as this beautiful home is just minutes from the Heartland Shopping District, Square One, and major highways (401 & 403). You'll also be near top-rated schools and beautiful parks, making it an ideal location for a growing family. Get ready to fall in love with this perfect blend of tranquility and accessibility!
- Additional media
- -
- Property taxes
- $6,691.00 per year / $557.58 per month
- Basement
- Full
- Basement
- Unfinished
- Year build
- 31-50
- Type
- Detached
- Bedrooms
- 4
- Bathrooms
- 4
- Parking spots
- 4.0 Total | 2.0 Garage
- Floor
- -
- Balcony
- -
- Pool
- None
- External material
- Brick
- Roof type
- -
- Lot frontage
- -
- Lot depth
- -
- Heating
- Forced Air
- Fire place(s)
- Y
- Main
- Kitchen
- 0’0” x 0’0”
- Breakfast
- 0’0” x 0’0”
- Family
- 0’0” x 0’0”
- Dining
- 0’0” x 0’0”
- Living
- 0’0” x 0’0”
- Office
- 0’0” x 0’0”
- Laundry
- 0’0” x 0’0”
- Upper
- Prim Bdrm
- 0’0” x 0’0”
- 2nd Br
- 0’0” x 0’0”
- 3rd Br
- 0’0” x 0’0”
- 4th Br
- 0’0” x 0’0”
Listing Brokerage
- MLS® Listing
- W9296793
- Brokerage
- RE/MAX ESCARPMENT REALTY INC.
Similar homes for sale
These homes have similar price range, details and proximity to 5592 Shillington
