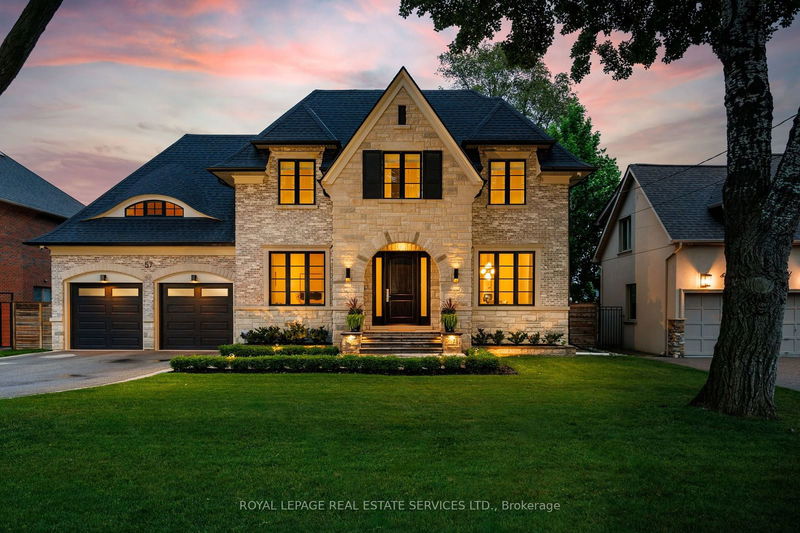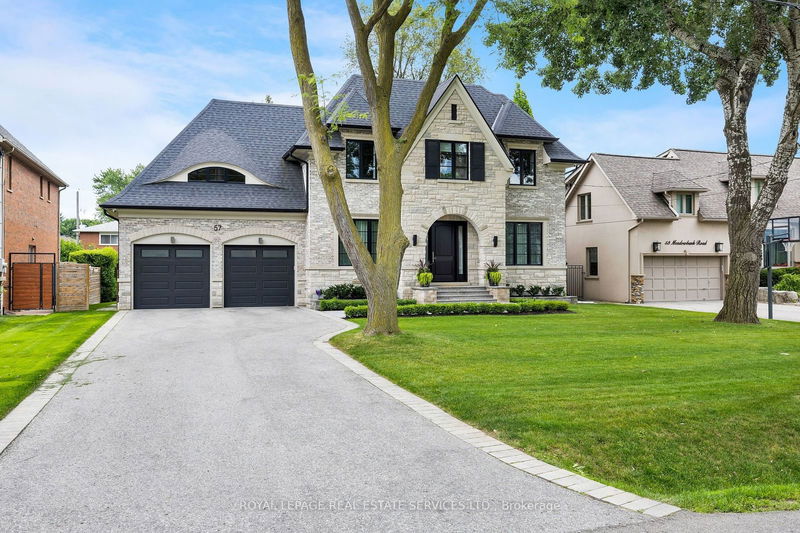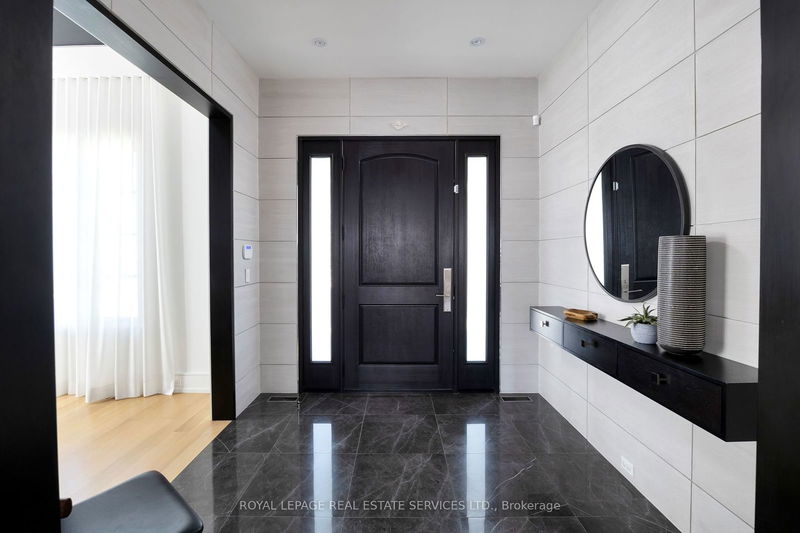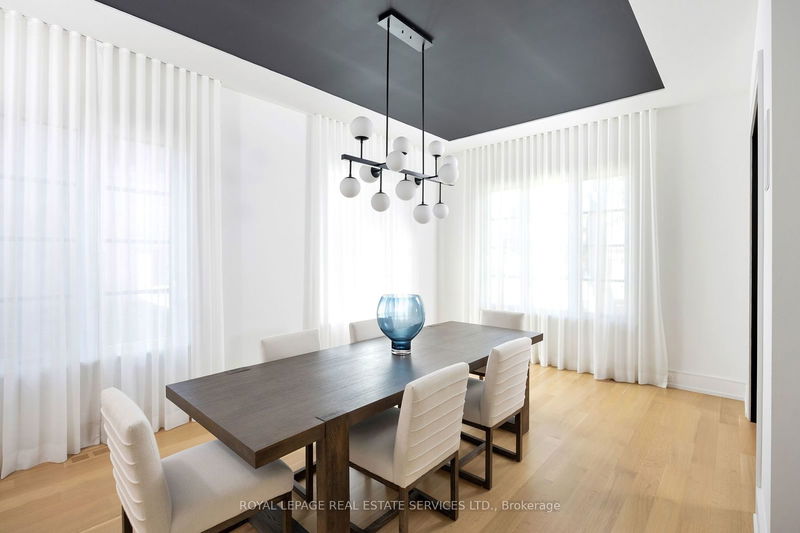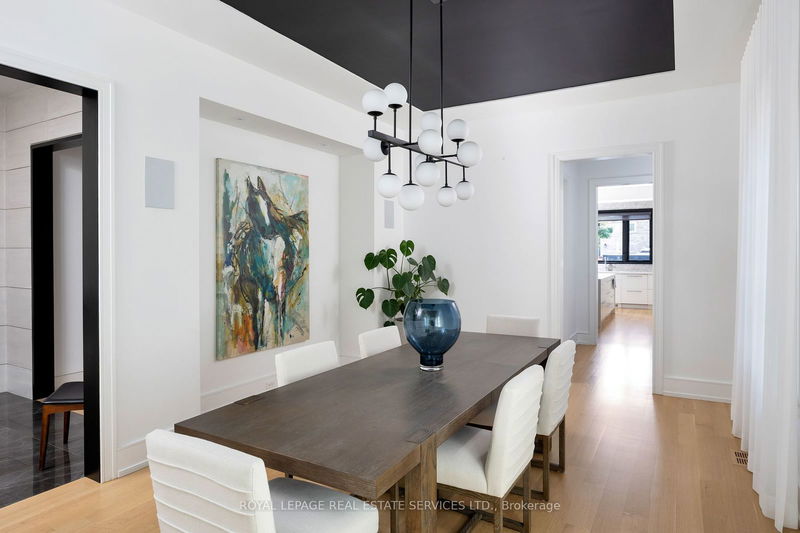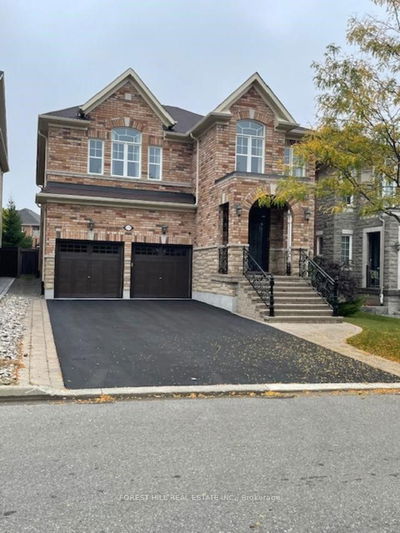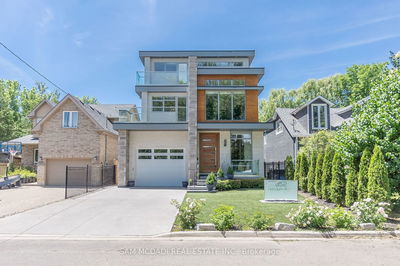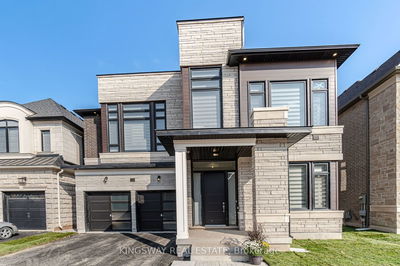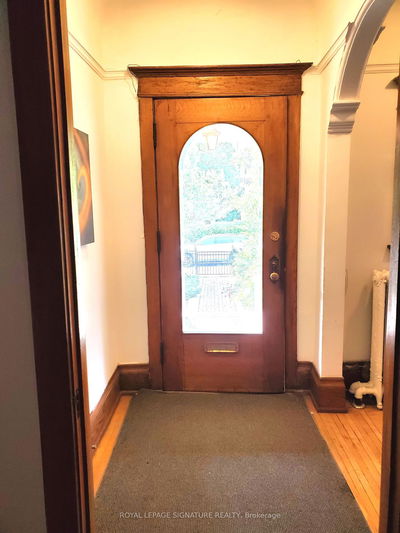57 Meadowbank
Islington-City Centre West | Toronto
$4,299,000.00
Listed about 1 month ago
- 5 bed
- 7 bath
- - sqft
- 9.0 parking
- Detached
Instant Estimate
$4,022,279
-$276,722 compared to list price
Upper range
$4,521,005
Mid range
$4,022,279
Lower range
$3,523,552
Property history
- Now
- Listed on Sep 3, 2024
Listed for $4,299,000.00
34 days on market
Location & area
Schools nearby
Home Details
- Description
- Nestled in one of West Toronto's most sought-after communities, this masterfully custom-crafted estate features 5 bedrooms, 7 bathrooms, and over 6,000 square feet of bespoke living space. As you step through the front entrance, you are welcomed by a grand foyer with seemingly endless sightlines extending through to the backyard, setting the tone for the luxurious experience that awaits. At the heart of the main level lies an incredible kitchen with custom cabinetry, premium Thermador appliances, and a family-sized island. Adjacent to the kitchen, the butler's pantry leads you to the grand dining room, perfect for entertaining. The open-plan kitchen and living area boasts a feature wall with a TV niche, linear gas fireplace, and built-in storage, creating a warm and inviting space for gatherings. Step through the rear garden doors and prepare to be enchanted by the meticulously designed backyard. This outdoor oasis offers multiple areas for al fresco dining, a relaxing retreat by the outdoor fireplace under a custom pergola, and ample space to bask in the sun amidst professionally manicured gardens. It is truly an oasis inspired by luxury hotel gardens. The master suite, located at the rear of the home, features striking vaulted ceilings, a chic 5-piece bathroom, a dressing room, a shoe closet, and a built-in vanity area. The spacious 2nd and 3rd bedrooms share an ensuite bath with a double vanity and separate water closet, while the 4th and 5th bedrooms offer private ensuites, ideal for guests or separate living quarters. The expansive lower level features an open-concept theatre and games room with a 100-inch screen and a 7.1 built-in sound system. Additionally, you'll find a spa-inspired full bathroom, bedroom or den, ample storage areas, laundry room, and a fully equipped mirrored gym/yoga studio. Discover the epitome of luxury living where every detail is designed for comfort, elegance, and style.
- Additional media
- https://www.youtube.com/watch?v=1z_TS51id9o
- Property taxes
- $14,949.54 per year / $1,245.80 per month
- Basement
- Finished
- Year build
- -
- Type
- Detached
- Bedrooms
- 5
- Bathrooms
- 7
- Parking spots
- 9.0 Total | 3.0 Garage
- Floor
- -
- Balcony
- -
- Pool
- None
- External material
- Brick
- Roof type
- -
- Lot frontage
- -
- Lot depth
- -
- Heating
- Forced Air
- Fire place(s)
- Y
- Main
- Living
- 14’7” x 16’11”
- Dining
- 13’10” x 18’7”
- Kitchen
- 13’6” x 19’8”
- Breakfast
- 7’2” x 19’8”
- Office
- 13’1” x 11’9”
- 2nd
- Prim Bdrm
- 15’5” x 16’2”
- 2nd Br
- 14’5” x 11’8”
- 3rd Br
- 14’10” x 13’1”
- 4th Br
- 17’9” x 11’8”
- 5th Br
- 17’9” x 11’8”
- Lower
- Rec
- 18’5” x 17’8”
- Media/Ent
- 15’7” x 15’5”
Listing Brokerage
- MLS® Listing
- W9297453
- Brokerage
- ROYAL LEPAGE REAL ESTATE SERVICES LTD.
Similar homes for sale
These homes have similar price range, details and proximity to 57 Meadowbank
