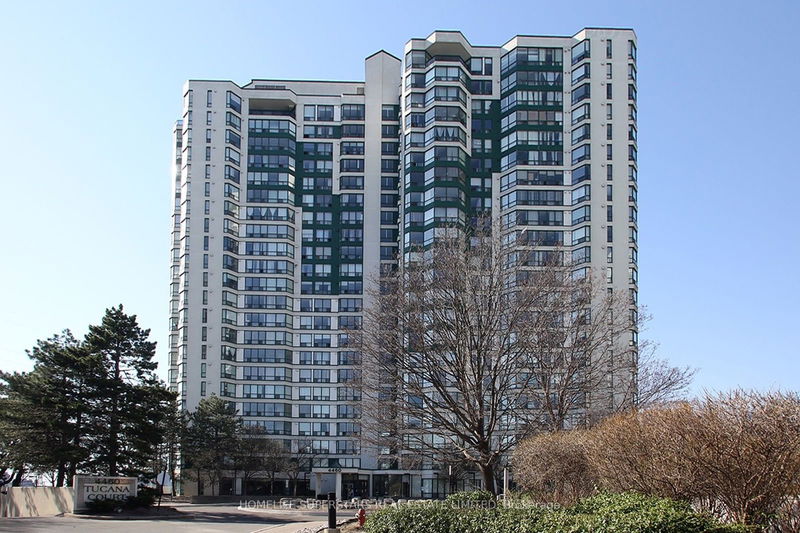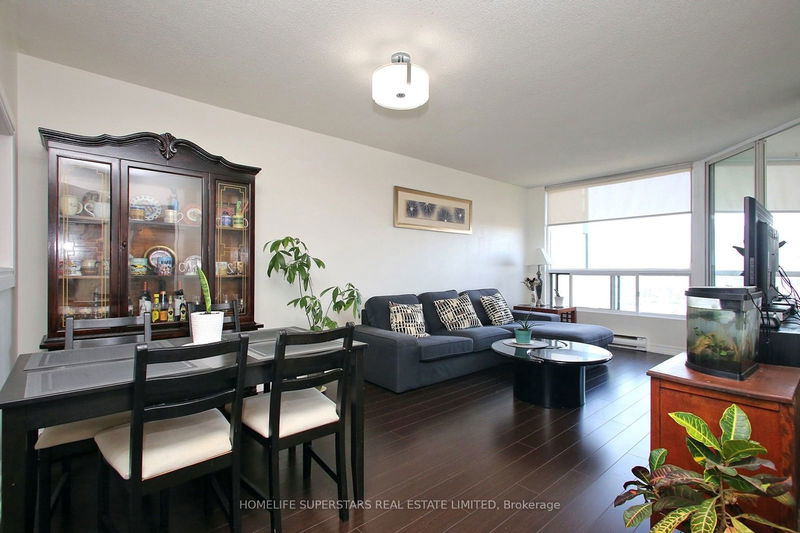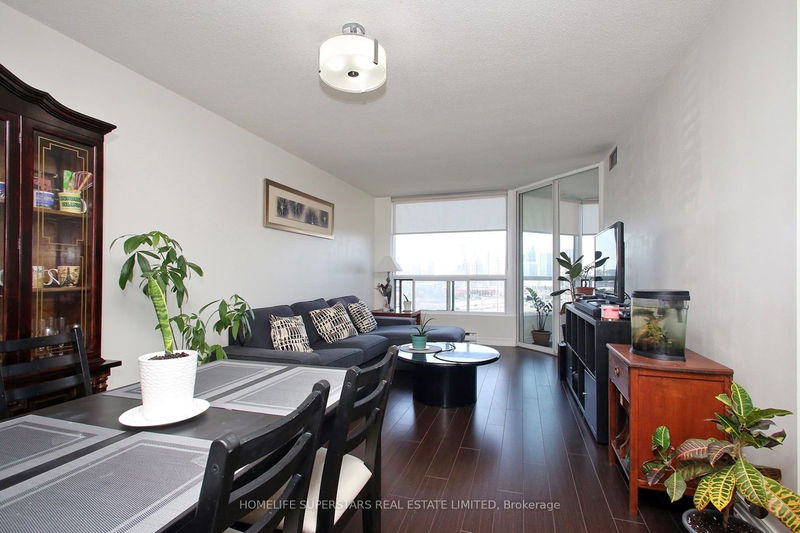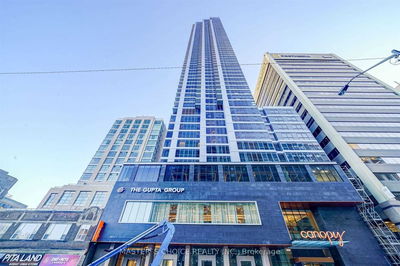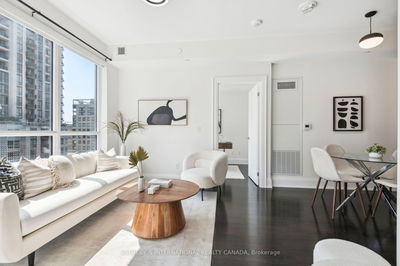1107 - 4460 Tucana
Hurontario | Mississauga
$549,900.00
Listed about 1 month ago
- 2 bed
- 2 bath
- 900-999 sqft
- 1.0 parking
- Condo Apt
Instant Estimate
$547,052
-$2,848 compared to list price
Upper range
$588,857
Mid range
$547,052
Lower range
$505,247
Property history
- Now
- Listed on Sep 4, 2024
Listed for $549,900.00
36 days on market
- Jun 5, 2024
- 4 months ago
Suspended
Listed for $579,900.00 • about 1 month on market
- Jul 26, 2023
- 1 year ago
Leased
Listed for $3,000.00 • about 1 month on market
- Jun 7, 2023
- 1 year ago
Suspended
Listed for $599,000.00 • 3 months on market
- Apr 14, 2023
- 1 year ago
Suspended
Listed for $629,900.00 • about 1 month on market
Location & area
Schools nearby
Home Details
- Description
- Beautiful, Spacious & Renovated(2016) 2+1 Bedrooms W/ 2 Modern Bathrooms In The Heart Of Mississauga. Meticulously Maintained & Featuring Updated Kitchen W/ Granite Counter-Tops, Designer Backsplash, & Ss Appliances. Laminate Flooring Throughout, Custom Roller Blinds, Large Master Bedroom & W/I Closet. Plenty Of Storage Space In Unit, 1 Locker, 1 Parking Space. Building Has 24Hr. Security,The Building Is Conveniently Located Just Steps From The City's New Light Rail Transit Project, Which Will Provide Residents Easy Access To All That The City Has To Offer. Minutes Away From Square One, Residents Will Enjoy A Variety Of Shopping, Dining, And Entertainment Options. Commuting Is A Breeze With Immediate Access To Pearson Airport, A Variety Of Go Rail Lines And All The Regions Major Highways.
- Additional media
- http://www.ivrtours.com/unbranded.php?tourid=26967
- Property taxes
- $1,966.48 per year / $163.87 per month
- Condo fees
- $893.04
- Basement
- None
- Year build
- -
- Type
- Condo Apt
- Bedrooms
- 2 + 1
- Bathrooms
- 2
- Pet rules
- Restrict
- Parking spots
- 1.0 Total | 1.0 Garage
- Parking types
- Exclusive
- Floor
- -
- Balcony
- None
- Pool
- -
- External material
- Concrete
- Roof type
- -
- Lot frontage
- -
- Lot depth
- -
- Heating
- Forced Air
- Fire place(s)
- N
- Locker
- Exclusive
- Building amenities
- Exercise Room, Indoor Pool, Recreation Room, Sauna
- Ground
- Kitchen
- 12’2” x 7’10”
- Living
- 19’8” x 10’10”
- Dining
- 19’8” x 10’10”
- Prim Bdrm
- 14’2” x 10’12”
- 2nd Br
- 12’12” x 8’11”
- Solarium
- 15’9” x 6’12”
Listing Brokerage
- MLS® Listing
- W9297839
- Brokerage
- HOMELIFE SUPERSTARS REAL ESTATE LIMITED
Similar homes for sale
These homes have similar price range, details and proximity to 4460 Tucana
