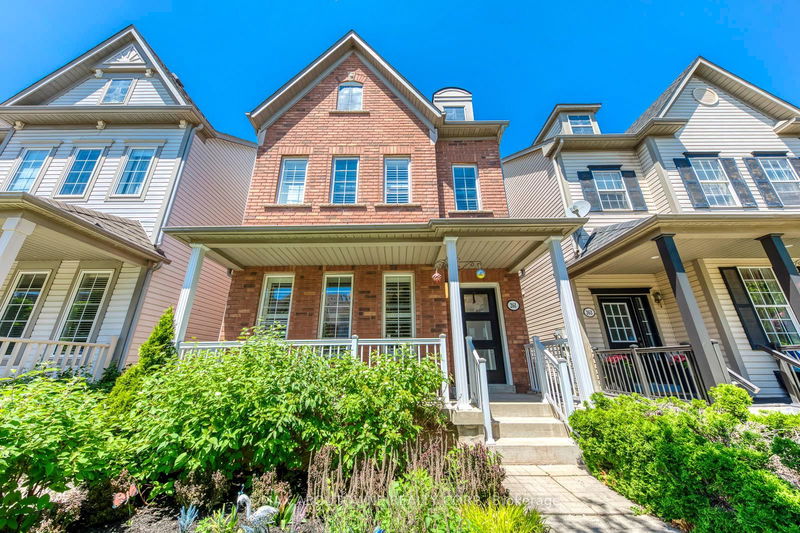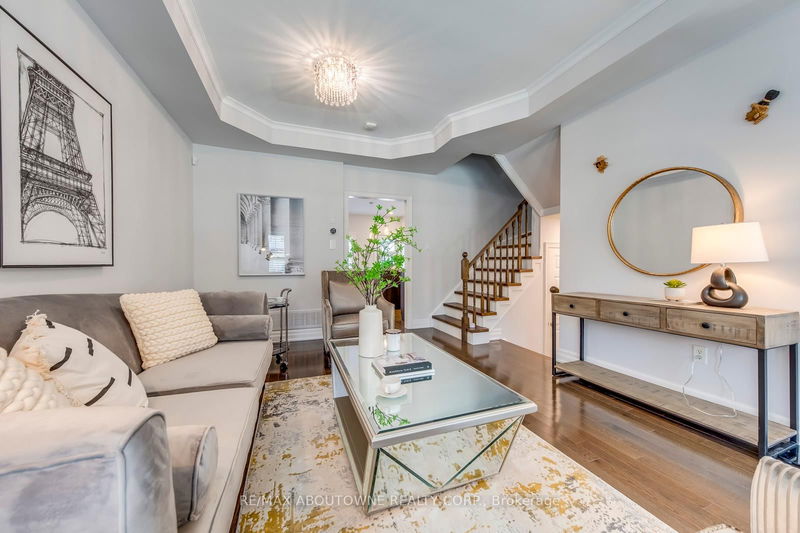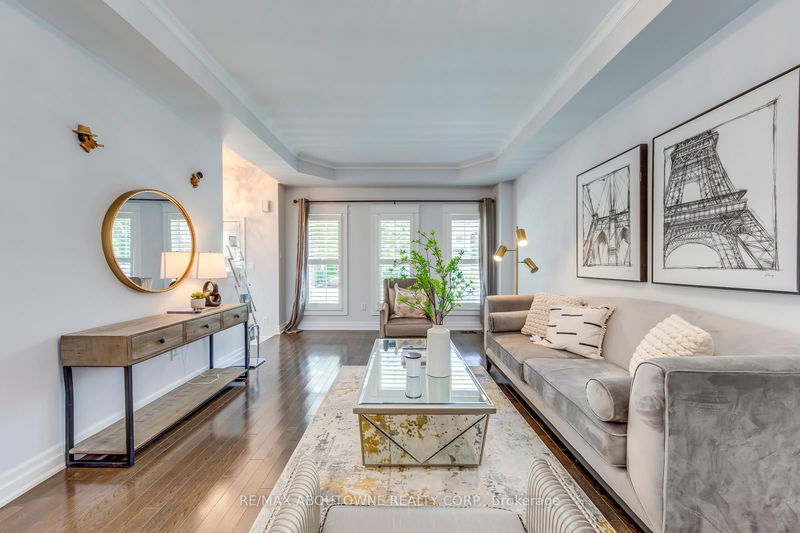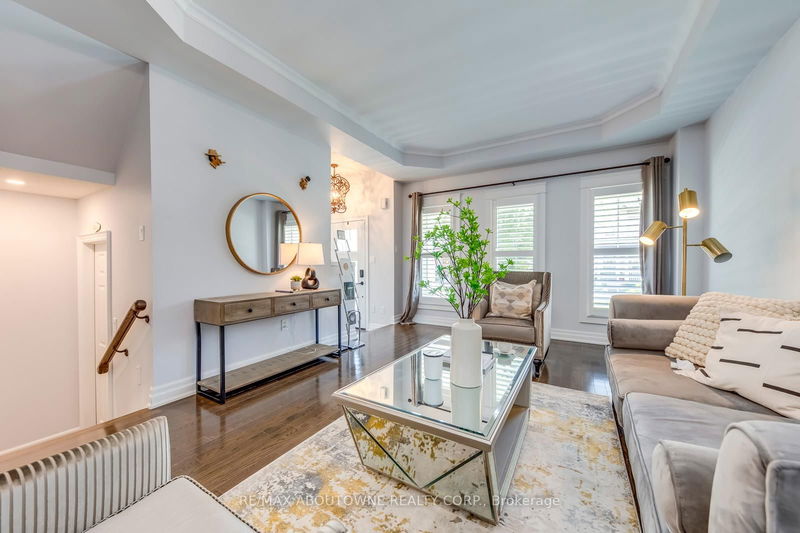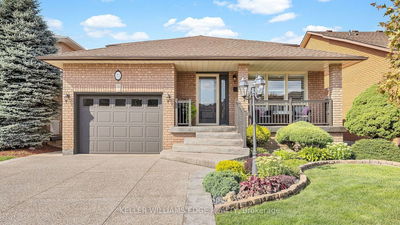261 Gatwick
Uptown Core | Oakville
$1,518,000.00
Listed about 1 month ago
- 3 bed
- 4 bath
- 2000-2500 sqft
- 2.0 parking
- Detached
Instant Estimate
$1,511,075
-$6,925 compared to list price
Upper range
$1,675,748
Mid range
$1,511,075
Lower range
$1,346,402
Property history
- Sep 3, 2024
- 1 month ago
Price Change
Listed for $1,518,000.00 • 17 days on market
- Jun 17, 2024
- 4 months ago
Suspended
Listed for $1,589,900.00 • 2 months on market
- May 23, 2024
- 5 months ago
Suspended
Listed for $4,800.00 • 21 days on market
- May 23, 2024
- 5 months ago
Terminated
Listed for $1,579,900.00 • 26 days on market
Location & area
Schools nearby
Home Details
- Description
- Absolutely Gorgeous! Turn Key Oak Park Showstopper! Exquisitely Renovated Detached Home. Over 2800 Sqft Of Modern Luxury. Chef-Inspired Bright Open Concept Kitchen W/ Wolf Range + S/S Appliances, 9' Smooth Ceilings On Main. Custom Ent. Wall Unit W. B/I Gas Fireplace. Professional Designed Backyard Oasis With Hd Projector/Screen + Gas Fp. 2nd Floor Family Room W/Gas Fireplace. Spa-Inspired Bathrooms, Huge Soaker Tub, W/I Glass Shower W. Italian Porcelain Tiles. Large Sun-Filled Bedrooms, His & Her Walk-In Closets. Meticulously Finished Top To Bottom. Redesigned Basement W. Rec Room, 4th Bdrm, Office and Brand New Bathroom. Designer Light Fixtures T/O. Refinished Hrdwd And Pot Lights. A Must See!
- Additional media
- https://tours.aisonphoto.com/idx/229115
- Property taxes
- $5,788.94 per year / $482.41 per month
- Basement
- Finished
- Basement
- Full
- Year build
- 16-30
- Type
- Detached
- Bedrooms
- 3 + 1
- Bathrooms
- 4
- Parking spots
- 2.0 Total | 2.0 Garage
- Floor
- -
- Balcony
- -
- Pool
- None
- External material
- Brick
- Roof type
- -
- Lot frontage
- -
- Lot depth
- -
- Heating
- Forced Air
- Fire place(s)
- Y
- Main
- Living
- 18’7” x 12’5”
- Kitchen
- 18’0” x 9’5”
- Dining
- 18’0” x 8’10”
- 2nd
- Family
- 11’4” x 18’3”
- 2nd Br
- 11’11” x 9’2”
- 3rd Br
- 10’4” x 6’7”
- Laundry
- 8’0” x 5’4”
- 3rd
- Prim Bdrm
- 18’0” x 12’8”
- Bsmt
- Rec
- 14’12” x 11’1”
- Br
- 11’1” x 9’10”
Listing Brokerage
- MLS® Listing
- W9297250
- Brokerage
- RE/MAX ABOUTOWNE REALTY CORP.
Similar homes for sale
These homes have similar price range, details and proximity to 261 Gatwick
