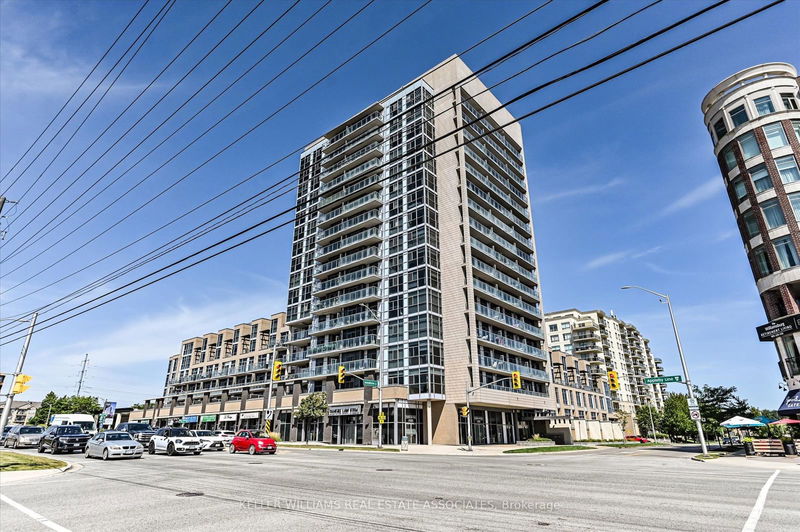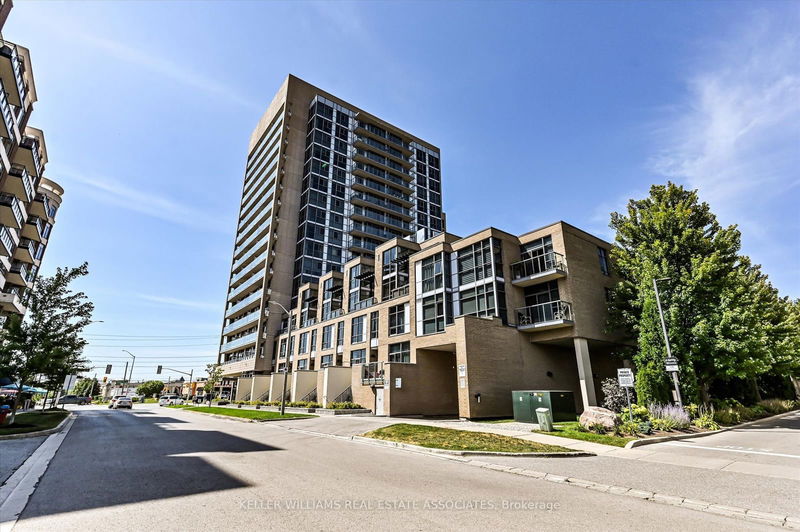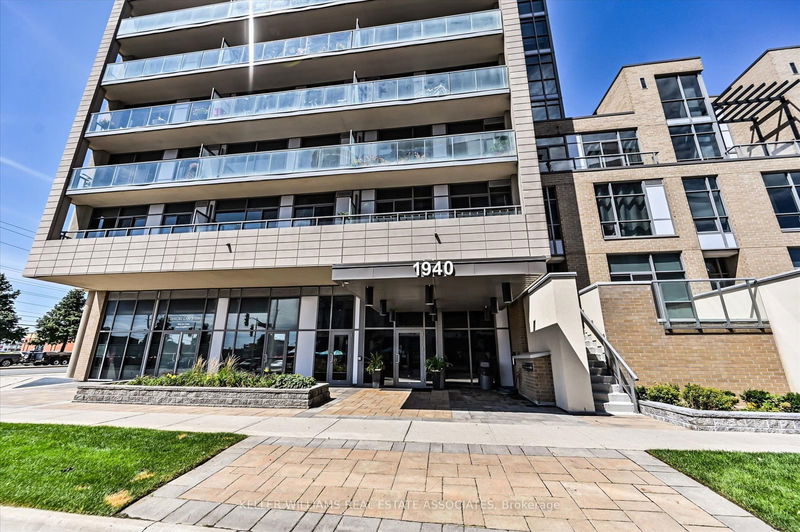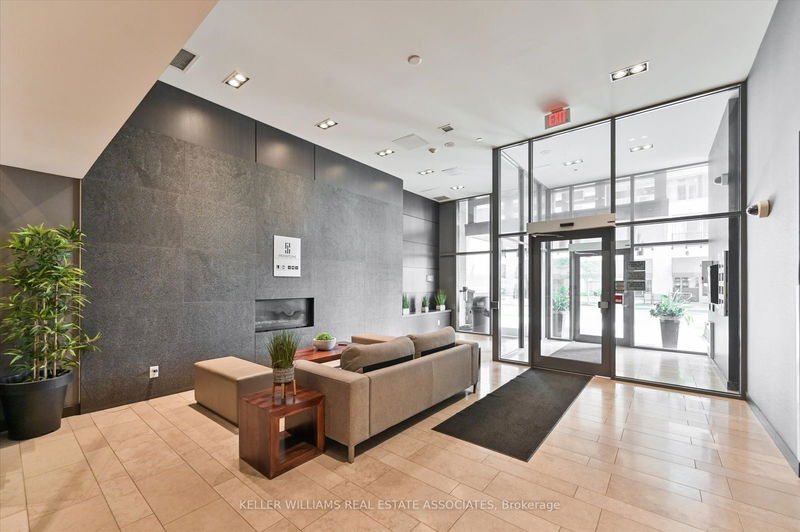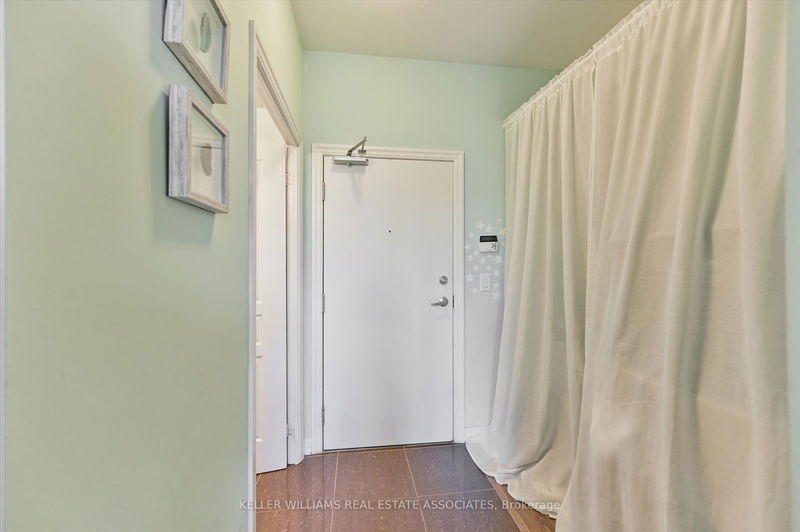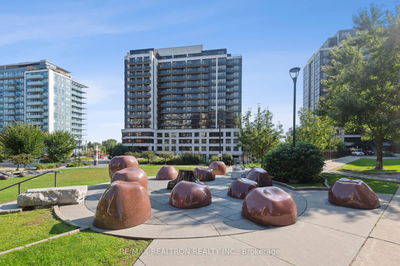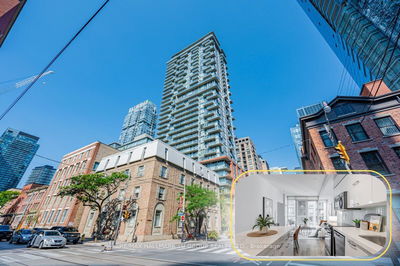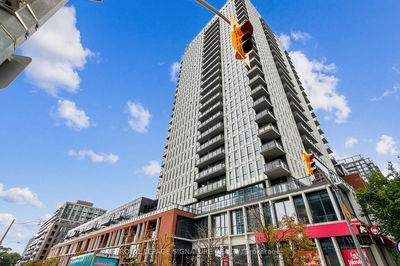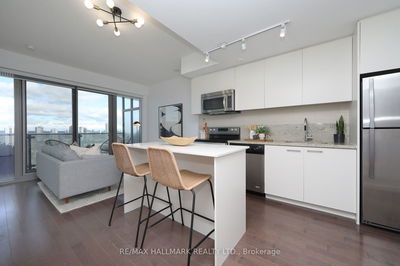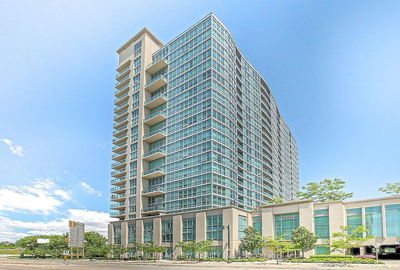225 - 1940 Ironstone
Uptown | Burlington
$639,900.00
Listed about 1 month ago
- 1 bed
- 2 bath
- 700-799 sqft
- 2.0 parking
- Condo Apt
Instant Estimate
$633,494
-$6,406 compared to list price
Upper range
$696,265
Mid range
$633,494
Lower range
$570,724
Property history
- Now
- Listed on Sep 4, 2024
Listed for $639,900.00
37 days on market
Location & area
Schools nearby
Home Details
- Description
- Rarely offered 2 storey loft style condo in the heart of uptown Burlington! Amazing layout with a huge terrace, this 1 bed, 1 den unit offers tonnes of natural light (morning Sun anyone!) floor to ceiling glass windows, an open concept floor plan complete with main floor laminate, sleek modern kitchen w/ large centre island & stainless steel appliances, spacious breakfast, living area open to above and a massive second floor bedroom with a gorgeous 4pc ensuite, laundry & large closet. Close to all essential amenities, GO station, shopping & amazing restaurants. Come before it's too late!
- Additional media
- https://studiogtavtour.ca/2251940-Ironstone-Dr/idx
- Property taxes
- $3,213.54 per year / $267.80 per month
- Condo fees
- $882.00
- Basement
- None
- Year build
- 11-15
- Type
- Condo Apt
- Bedrooms
- 1 + 1
- Bathrooms
- 2
- Pet rules
- Restrict
- Parking spots
- 2.0 Total | 2.0 Garage
- Parking types
- Owned
- Floor
- -
- Balcony
- Terr
- Pool
- -
- External material
- Brick
- Roof type
- -
- Lot frontage
- -
- Lot depth
- -
- Heating
- Forced Air
- Fire place(s)
- N
- Locker
- Owned
- Building amenities
- Concierge, Exercise Room, Games Room, Gym, Party/Meeting Room, Visitor Parking
- Main
- Den
- 8’12” x 6’0”
- Kitchen
- 9’11” x 7’2”
- Dining
- 9’11” x 7’2”
- Living
- 8’0” x 18’7”
- 2nd
- Prim Bdrm
- 15’5” x 12’5”
Listing Brokerage
- MLS® Listing
- W9298921
- Brokerage
- KELLER WILLIAMS REAL ESTATE ASSOCIATES
Similar homes for sale
These homes have similar price range, details and proximity to 1940 Ironstone
