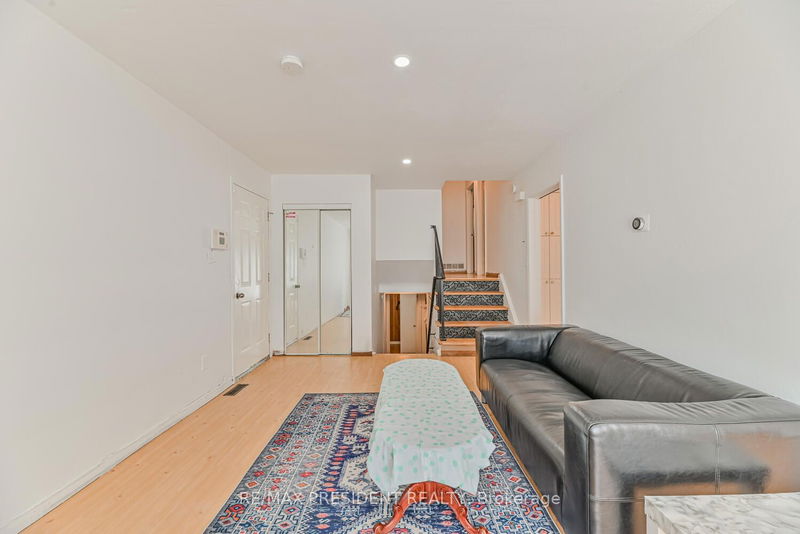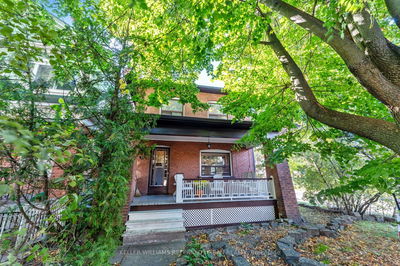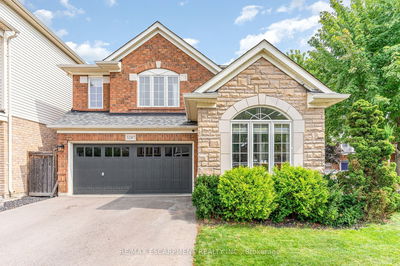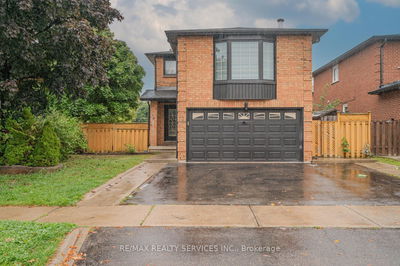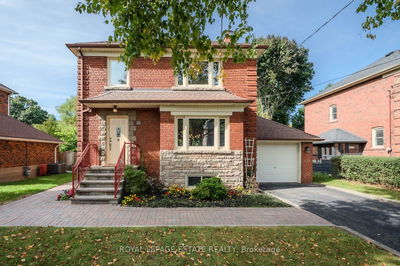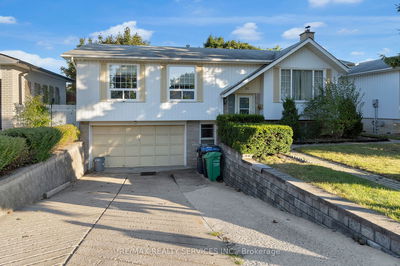14 Milkwood
West Humber-Clairville | Toronto
$949,900.00
Listed about 1 month ago
- 3 bed
- 4 bath
- - sqft
- 4.0 parking
- Detached
Instant Estimate
$971,624
+$21,724 compared to list price
Upper range
$1,070,971
Mid range
$971,624
Lower range
$872,277
Property history
- Now
- Listed on Sep 4, 2024
Listed for $949,900.00
35 days on market
- Jun 25, 2024
- 4 months ago
Terminated
Listed for $999,999.00 • 2 months on market
- Mar 26, 2024
- 7 months ago
Terminated
Listed for $1,160,000.00 • about 2 months on market
- Nov 16, 2023
- 11 months ago
Expired
Listed for $1,195,000.00 • 2 months on market
Location & area
Schools nearby
Home Details
- Description
- Welcome to 14 Milkwood Ave, This detached 3-level backsplit home is situated on a large lot in the heart of Etobicoke and offers an ideal blend of comfort and convenience. Boasting 3 + 2 spacious bedrooms and 4 washrooms, this property is welcoming and has been tastefully updated. The open-concept layout is perfect for family living and entertaining, with well-appointed rooms and plenty of natural light. The home is situated in a prime location, close to all amenities, and it's a short walk from Humber College, William Osler Health System, LRT Station, schools, parks, shopping, and transit. Whether you're a first-time homebuyer or an investor, this property offers great potential and value as The ideal location Attracts Quality Tenants On A Consistent Basis.
- Additional media
- -
- Property taxes
- $3,283.18 per year / $273.60 per month
- Basement
- Finished
- Year build
- -
- Type
- Detached
- Bedrooms
- 3 + 2
- Bathrooms
- 4
- Parking spots
- 4.0 Total
- Floor
- -
- Balcony
- -
- Pool
- None
- External material
- Brick
- Roof type
- -
- Lot frontage
- -
- Lot depth
- -
- Heating
- Forced Air
- Fire place(s)
- N
- Main
- Living
- 11’8” x 10’12”
- Dining
- 16’1” x 8’12”
- Kitchen
- 14’3” x 8’1”
- Upper
- Prim Bdrm
- 13’7” x 9’5”
- Br
- 13’3” x 9’1”
- Br
- 9’3” x 9’4”
- Lower
- Kitchen
- 12’10” x 6’12”
- Br
- 12’2” x 8’0”
- Br
- 8’3” x 8’11”
Listing Brokerage
- MLS® Listing
- W9298284
- Brokerage
- RE/MAX PRESIDENT REALTY
Similar homes for sale
These homes have similar price range, details and proximity to 14 Milkwood




