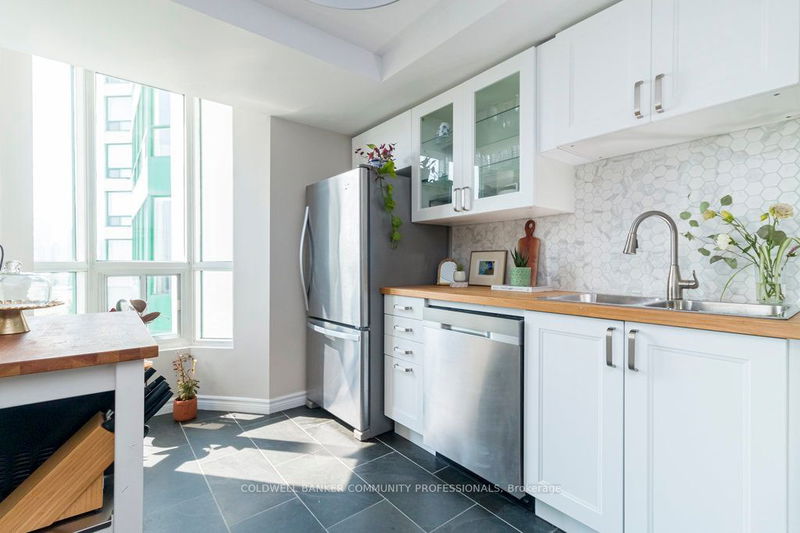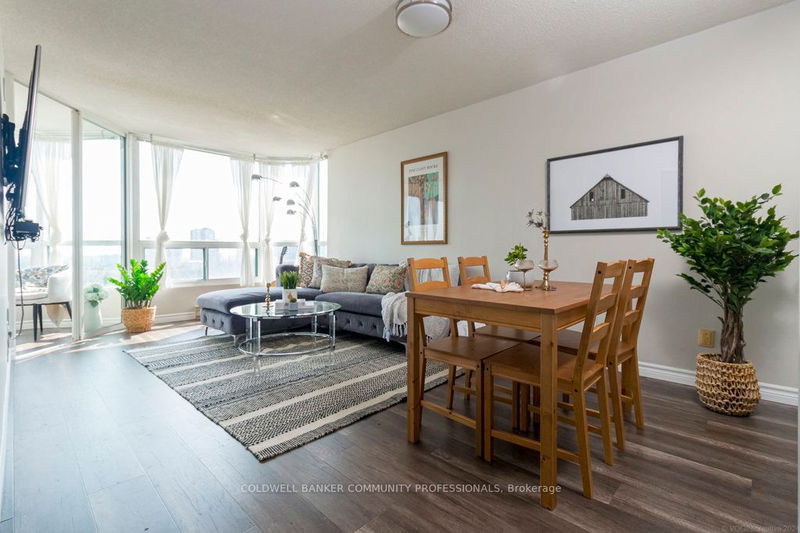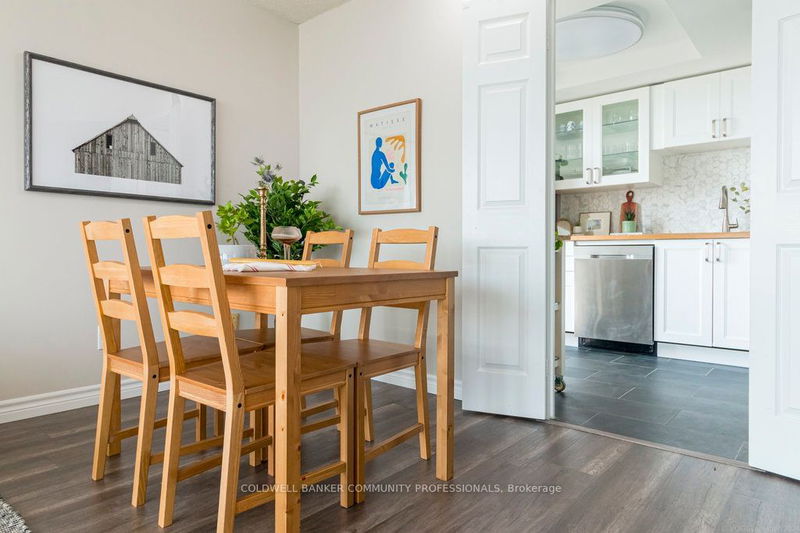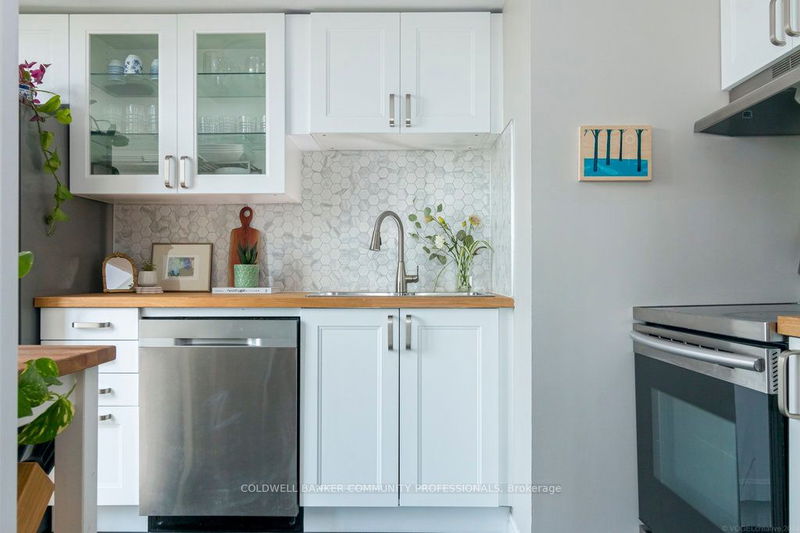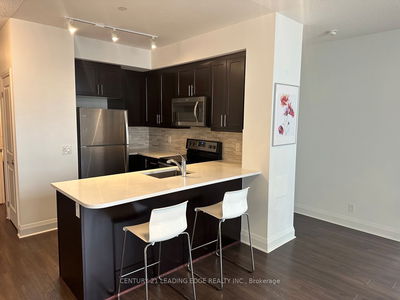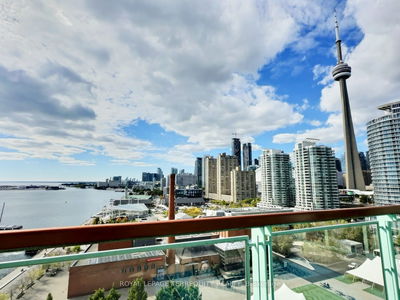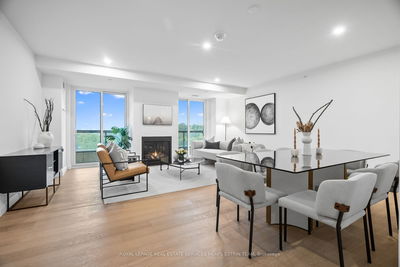1010 - 4450 Tucana
Hurontario | Mississauga
$595,999.00
Listed about 1 month ago
- 2 bed
- 2 bath
- 1000-1199 sqft
- 1.0 parking
- Condo Apt
Instant Estimate
$611,183
+$15,184 compared to list price
Upper range
$662,327
Mid range
$611,183
Lower range
$560,038
Property history
- Sep 4, 2024
- 1 month ago
Price Change
Listed for $595,999.00 • about 1 month on market
Location & area
Schools nearby
Home Details
- Description
- Enjoy care-free living at Tucana Court. You'll love this bright and spacious 2 bedroom, 2 bath, + SOLARIUM set in a tranquil cul-de-sac in the Hurontario neighbourhood. You will be pleasantly surprised by how generous the main bedroom is, with enough space for a king bed, sitting nook, dresser, large walk-in closet, 4 piece en-suite, plus a large linen closet. Newly updated kitchen features Calcutta Grigio Hexagon porcelain backsplash, kitchen and both baths boast Anatolia Graphite porcelain floor tile. All newer light fixtures, baseboards, dishwasher, and Life-proof Pebble Oak water resistant laminate flooring (all updates done, 2024). Newer air conditioning unit to keep you cool on hot days and nights. 24 hour concierge, 1 underground parking spot, 1 storage locker. Stay in shape at the onsite gym and develop your grand slam swing on the tennis and squash courts. Spa day can be every day with the onsite indoor pool, sauna and hot tub. Mature, immaculate grounds + much more
- Additional media
- https://tours.vogelcreative.ca/4450tucanacourtl5r3r4/?mls
- Property taxes
- $2,158.30 per year / $179.86 per month
- Condo fees
- $912.46
- Basement
- None
- Year build
- 31-50
- Type
- Condo Apt
- Bedrooms
- 2 + 1
- Bathrooms
- 2
- Pet rules
- Restrict
- Parking spots
- 1.0 Total | 1.0 Garage
- Parking types
- Exclusive
- Floor
- -
- Balcony
- None
- Pool
- -
- External material
- Concrete
- Roof type
- -
- Lot frontage
- -
- Lot depth
- -
- Heating
- Forced Air
- Fire place(s)
- N
- Locker
- Exclusive
- Building amenities
- Bbqs Allowed, Bike Storage, Concierge, Exercise Room, Games Room, Indoor Pool
- Flat
- Foyer
- 10’3” x 13’7”
- Living
- 10’9” x 20’3”
- Kitchen
- 13’7” x 7’11”
- Prim Bdrm
- 10’12” x 25’1”
- 2nd Br
- 8’7” x 11’4”
- Solarium
- 12’5” x 7’3”
- Bathroom
- 8’2” x 5’6”
Listing Brokerage
- MLS® Listing
- W9298349
- Brokerage
- COLDWELL BANKER COMMUNITY PROFESSIONALS
Similar homes for sale
These homes have similar price range, details and proximity to 4450 Tucana
