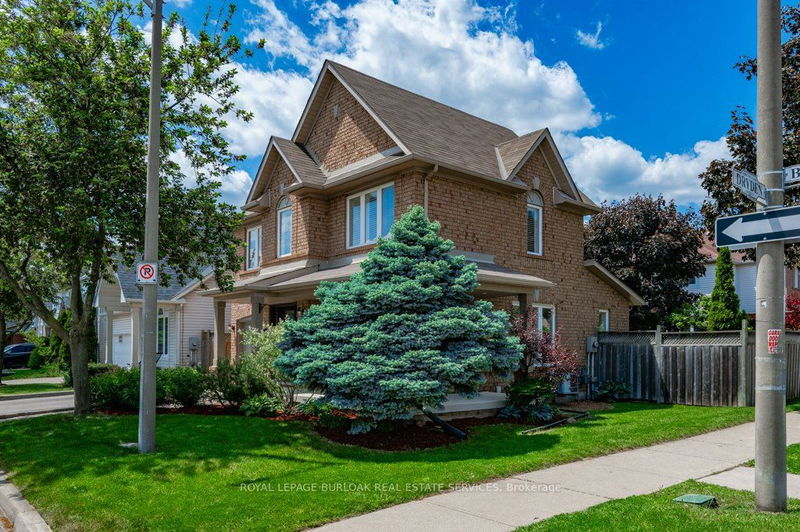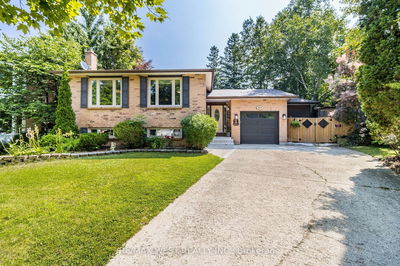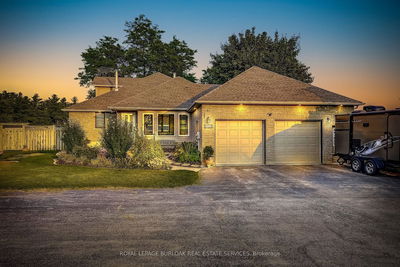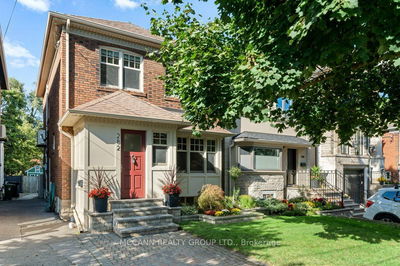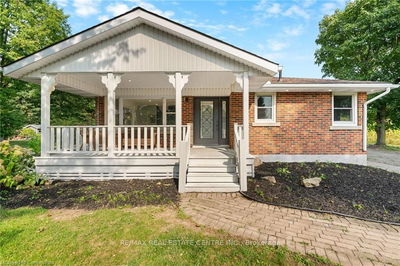2206 Birchleaf
Orchard | Burlington
$1,095,000.00
Listed about 1 month ago
- 3 bed
- 3 bath
- 1100-1500 sqft
- 3.0 parking
- Detached
Instant Estimate
$1,094,988
-$12 compared to list price
Upper range
$1,196,008
Mid range
$1,094,988
Lower range
$993,969
Property history
- Sep 4, 2024
- 1 month ago
Price Change
Listed for $1,095,000.00 • 22 days on market
- Jun 4, 2024
- 4 months ago
Sold for $1,150,000.00
Listed for $1,149,000.00 • 11 days on market
Location & area
Schools nearby
Home Details
- Description
- This fantastic Orchard home is ready for new beginnings! Perfectly situated on a quiet street, steps away from schools and shopping. This detached home has curb appeal galore as it sits on a wide corner lot with wrap-around porch and double driveway. Inside you'll find upgrades throughout with hardwood floors, California shutters, luxury vinyl plank flooring, pot-lights and neutral decor. Welcoming entry takes you to a combined Living/Dining room with extra nook for media or console storage. The Kitchen features granite counters, stainless steel appliances and separate Dinette area. A 2pc piece Bath and garage access complete the main level. The 2nd level features 3 bedrooms & 4pce Bath. Primary Bedroom includes a walk-in closet & Ensuite privilege. Professionally finished lower level with Rec Room, modern 3 piece Bath and Laundry area. Private fully fenced yard. Steps from schools and shopping, ready to move in!
- Additional media
- https://unbranded.youriguide.com/2206_birchleaf_ln_burlington_on/
- Property taxes
- $4,517.00 per year / $376.42 per month
- Basement
- Finished
- Year build
- 16-30
- Type
- Detached
- Bedrooms
- 3
- Bathrooms
- 3
- Parking spots
- 3.0 Total | 1.0 Garage
- Floor
- -
- Balcony
- -
- Pool
- None
- External material
- Brick
- Roof type
- -
- Lot frontage
- -
- Lot depth
- -
- Heating
- Forced Air
- Fire place(s)
- N
- Ground
- Living
- 18’2” x 22’3”
- Dining
- 8’1” x 7’9”
- Kitchen
- 9’10” x 7’10”
- 2nd
- Prim Bdrm
- 10’8” x 14’12”
- Br
- 10’2” x 10’2”
- Br
- 17’3” x 11’6”
- Bsmt
- Rec
- 17’4” x 9’7”
- Laundry
- 5’3” x 8’8”
- Utility
- 5’3” x 9’3”
Listing Brokerage
- MLS® Listing
- W9299647
- Brokerage
- ROYAL LEPAGE BURLOAK REAL ESTATE SERVICES
Similar homes for sale
These homes have similar price range, details and proximity to 2206 Birchleaf

