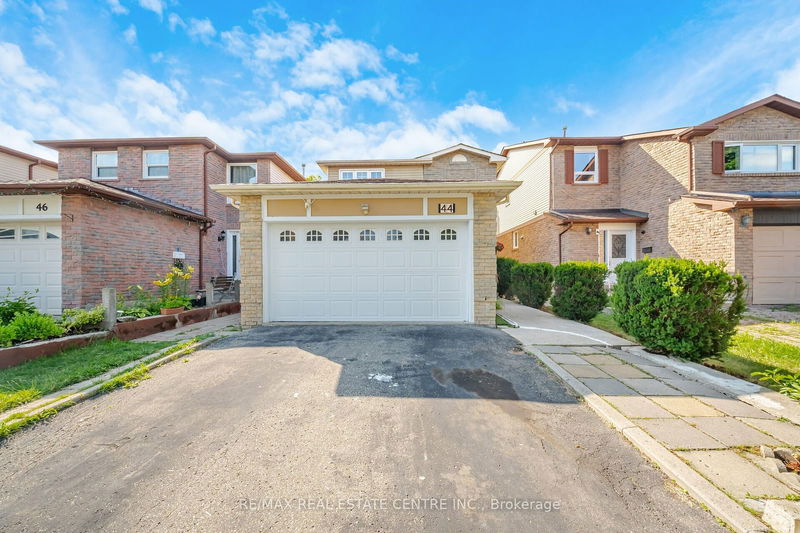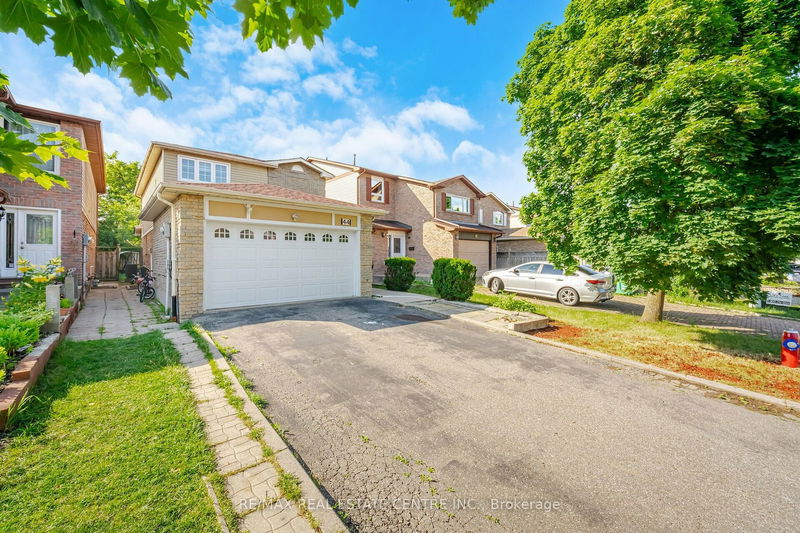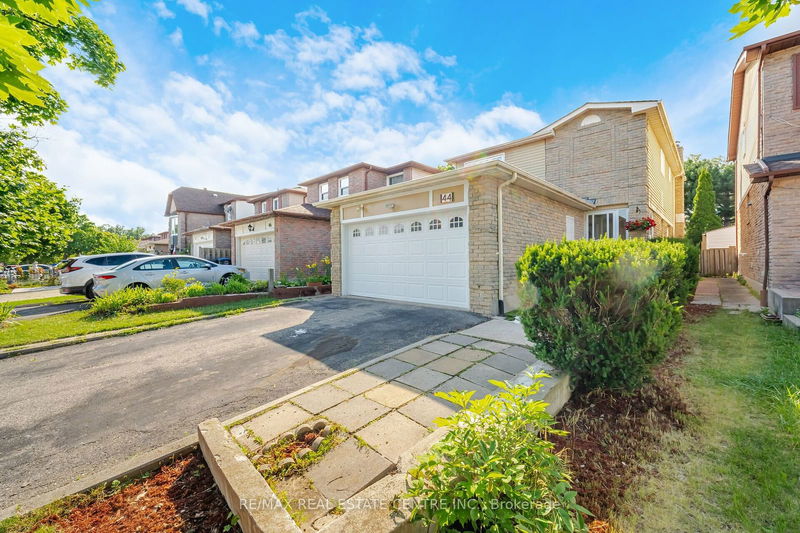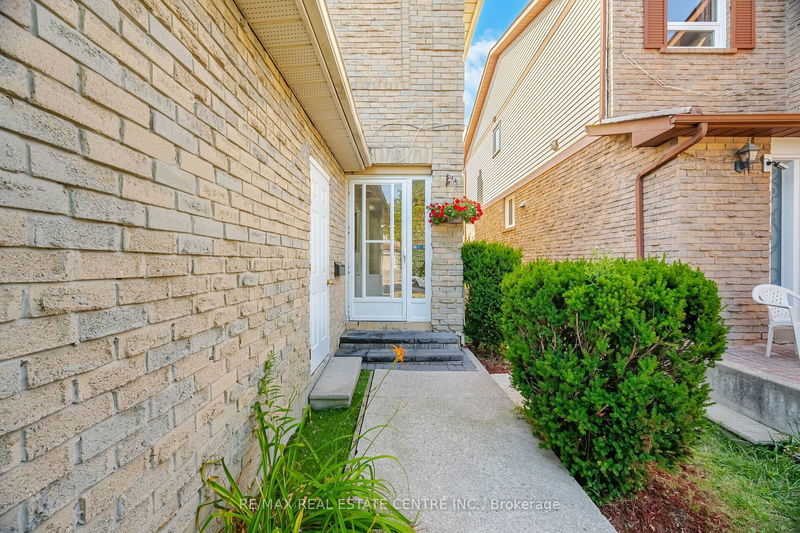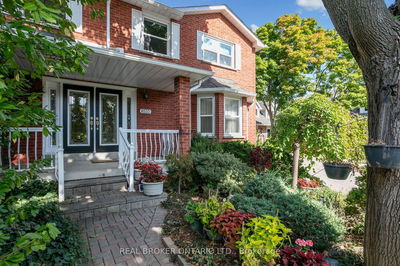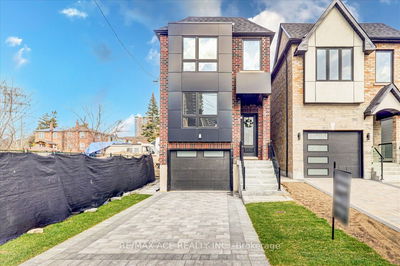44 Abelard
Fletcher's West | Brampton
$1,049,000.00
Listed about 1 month ago
- 4 bed
- 4 bath
- 1500-2000 sqft
- 6.0 parking
- Detached
Instant Estimate
$1,053,414
+$4,414 compared to list price
Upper range
$1,139,818
Mid range
$1,053,414
Lower range
$967,010
Property history
- Sep 5, 2024
- 1 month ago
Price Change
Listed for $1,049,000.00 • 29 days on market
- Jul 12, 2024
- 3 months ago
Terminated
Listed for $1,119,000.00 • about 1 month on market
Location & area
Schools nearby
Home Details
- Description
- Attention investors and first time homebuyers. Welcome to this Stunning Newly Renovated Home Located in the Heart of Brampton. This Home boasts 4 bedrooms upstairs and 2 bedrooms in the Basement, 4 bathrooms, and a double car garage. Drive through that fits another 4 cars. Thousands of dollars spent on upgrades!! Freshly Painted, New Kitchen, Quarts countertop, Renovated Washrooms, pot lights, New Windows covers, New Oak staircase, New Floors, New Light Fixtures and Backsplash, This Fantastic Renovated Family Home Is Ready For You to Move In and Enjoy All Of Its Comforts and Amenities. Conveniently Located near all essential amenities and Sheridan College. Wonderful Friendly neighbourhood Close to the highway, schools, parks, grocery stores and much more. Less than 15 minutes to heartland. Finished Basement with Separate Side Entrance Comes Complete With A family Room, 2 Bedrooms, kitchen & Full washroom, This beautiful home shows priced for action, Hurry before it is SOLD The opportunity to own a potential income property !!!
- Additional media
- https://unbranded.mediatours.ca/property/44-abelard-avenue-brampton/
- Property taxes
- $4,802.00 per year / $400.17 per month
- Basement
- Apartment
- Basement
- Sep Entrance
- Year build
- -
- Type
- Detached
- Bedrooms
- 4 + 2
- Bathrooms
- 4
- Parking spots
- 6.0 Total | 2.0 Garage
- Floor
- -
- Balcony
- -
- Pool
- None
- External material
- Alum Siding
- Roof type
- -
- Lot frontage
- -
- Lot depth
- -
- Heating
- Forced Air
- Fire place(s)
- Y
- Ground
- Living
- 13’7” x 11’11”
- Dining
- 12’7” x 9’11”
- Family
- 12’4” x 12’0”
- Kitchen
- 10’10” x 8’0”
- Breakfast
- 8’11” x 8’0”
- 2nd
- Prim Bdrm
- 14’0” x 12’0”
- 2nd Br
- 10’7” x 8’12”
- 3rd Br
- 12’0” x 8’12”
- 4th Br
- 12’0” x 8’5”
- Bsmt
- Kitchen
- 12’0” x 9’7”
- Living
- 14’12” x 12’7”
- Br
- 12’7” x 10’8”
Listing Brokerage
- MLS® Listing
- W9301644
- Brokerage
- RE/MAX REAL ESTATE CENTRE INC.
Similar homes for sale
These homes have similar price range, details and proximity to 44 Abelard
