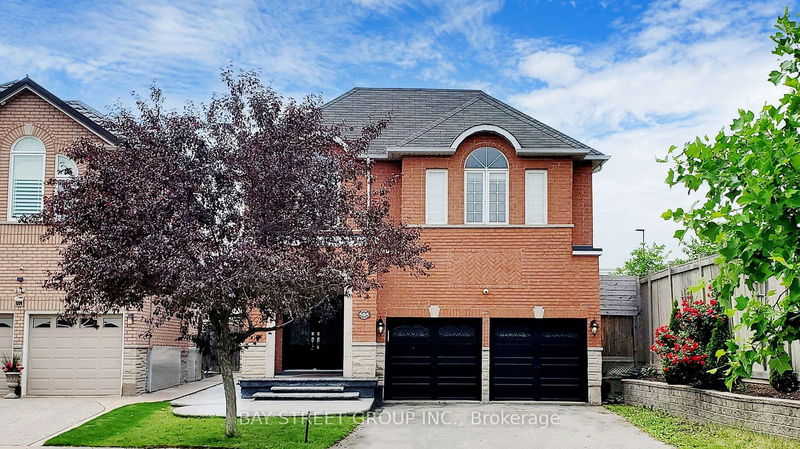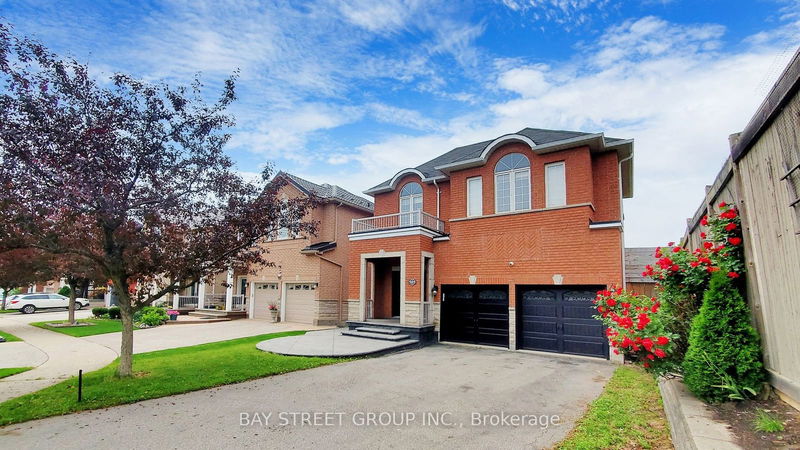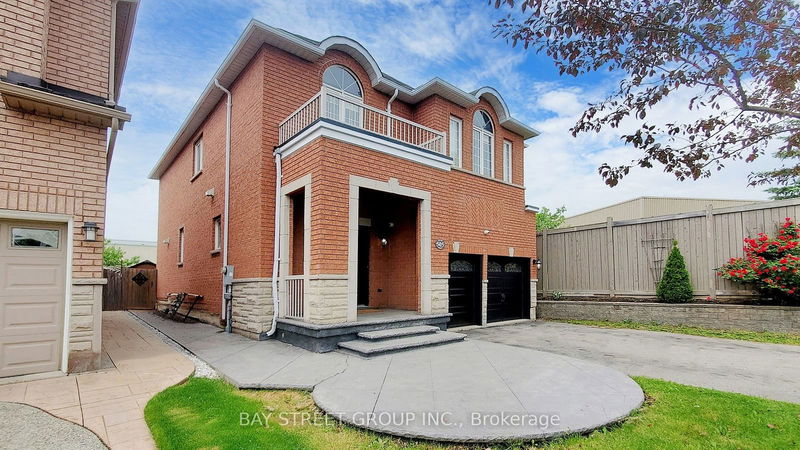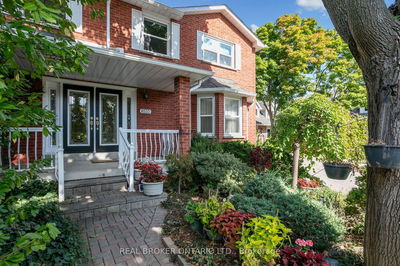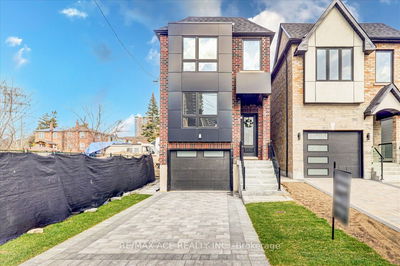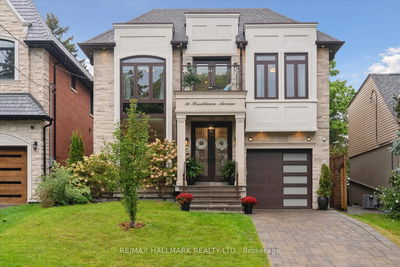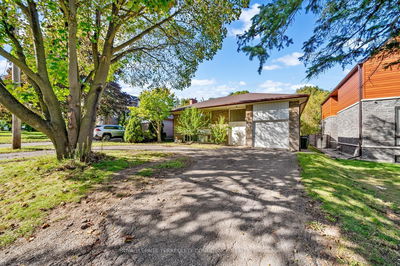505 Heath
River Oaks | Oakville
$1,729,900.00
Listed about 1 month ago
- 4 bed
- 4 bath
- 2000-2500 sqft
- 6.0 parking
- Detached
Instant Estimate
$1,666,327
-$63,574 compared to list price
Upper range
$1,814,587
Mid range
$1,666,327
Lower range
$1,518,066
Property history
- Now
- Listed on Sep 5, 2024
Listed for $1,729,900.00
34 days on market
- Jun 15, 2024
- 4 months ago
Terminated
Listed for $5,000.00 • 2 months on market
- Jun 4, 2024
- 4 months ago
Terminated
Listed for $1,699,900.00 • 2 months on market
- Dec 2, 2022
- 2 years ago
Leased
Listed for $4,150.00 • 13 days on market
Location & area
Schools nearby
Home Details
- Description
- Discover your sanctuary in this exquisite 4-bedroom 2 car garage detached house located in the Well Sought After River Oaks community of Oakville, renowned for its top-rated schools. This stunning residence offers over 3,000 square feet of elegant living space on a beautifully landscaped lot, perfect for families seeking luxury and comfort. Open-concept design with 9ft Ceiling on Main floor, great foyer, large windows with abundant natural light, loads of pot lights. Spacious family room boasts Custom B/I Shelves and a gas fireplace for a warm and inviting atmosphere. Gourmet Kitchen with S/S appliances, quartz countertop and eat-in kitchen area. Walk out to back yard oasis with Pergola! Hardwood flooring throughout. Main floor laundry, Mud Rm with Access To Garage. Great master bedroom with 5pc ensuites and W/I closet. Finished basement with ample space for relaxation, storage and entertainment. Steps to shopping centers, restaurants, located in park heaven, close to trails, major highways 403/407, hospital and top schools. Your family's perfect home awaits!
- Additional media
- -
- Property taxes
- $6,072.09 per year / $506.01 per month
- Basement
- Finished
- Year build
- 16-30
- Type
- Detached
- Bedrooms
- 4
- Bathrooms
- 4
- Parking spots
- 6.0 Total | 2.0 Garage
- Floor
- -
- Balcony
- -
- Pool
- None
- External material
- Brick
- Roof type
- -
- Lot frontage
- -
- Lot depth
- -
- Heating
- Forced Air
- Fire place(s)
- Y
- Main
- Family
- 15’5” x 12’12”
- Kitchen
- 18’0” x 11’6”
- Dining
- 18’0” x 11’6”
- 2nd
- Prim Bdrm
- 16’12” x 12’3”
- 2nd Br
- 13’7” x 10’12”
- 3rd Br
- 14’7” x 10’12”
- 4th Br
- 12’2” x 12’0”
- Bsmt
- Rec
- 18’0” x 25’0”
- Other
- 11’7” x 7’6”
Listing Brokerage
- MLS® Listing
- W9301098
- Brokerage
- BAY STREET GROUP INC.
Similar homes for sale
These homes have similar price range, details and proximity to 505 Heath
