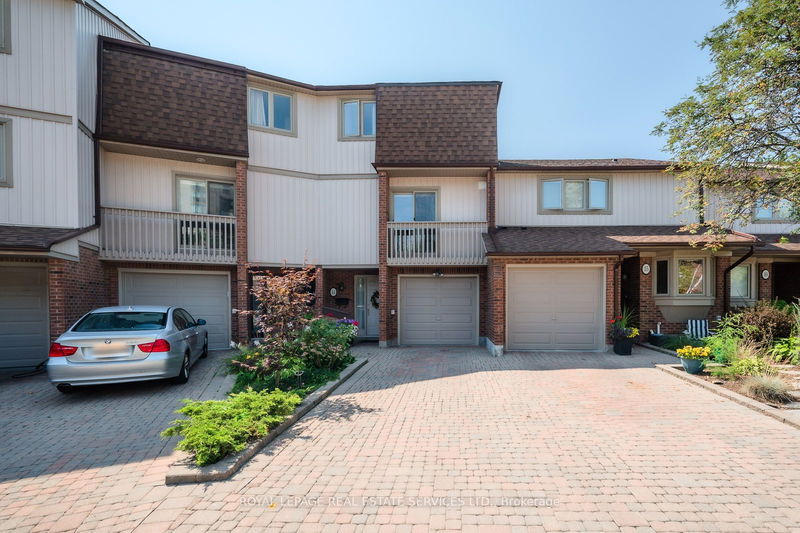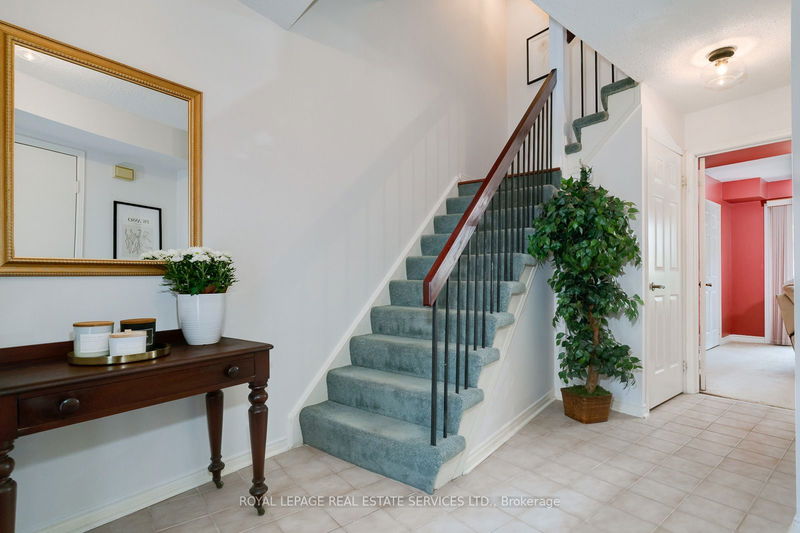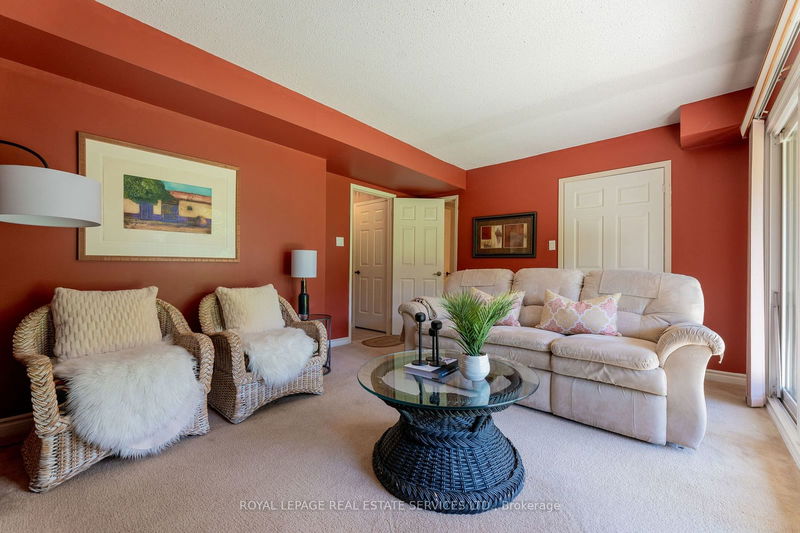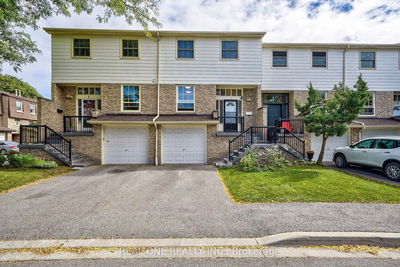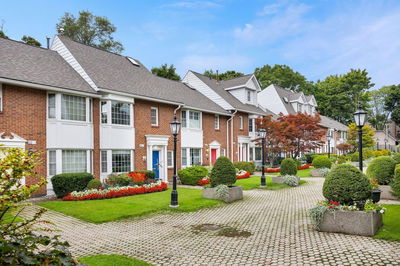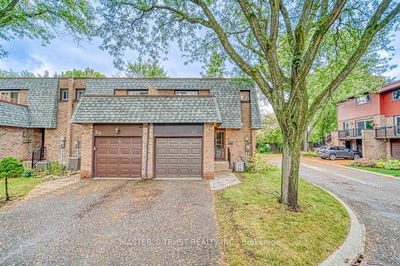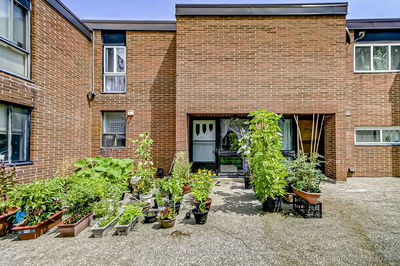14 - 1160 Walden
Clarkson | Mississauga
$1,038,000.00
Listed about 1 month ago
- 3 bed
- 3 bath
- 1800-1999 sqft
- 3.0 parking
- Condo Townhouse
Instant Estimate
$1,017,535
-$20,466 compared to list price
Upper range
$1,108,949
Mid range
$1,017,535
Lower range
$926,120
Property history
- Sep 5, 2024
- 1 month ago
Sold conditionally
Listed for $1,038,000.00 • on market
- Jul 17, 2024
- 3 months ago
Terminated
Listed for $1,049,000.00 • about 1 month on market
- May 9, 2024
- 5 months ago
Terminated
Listed for $1,089,000.00 • 2 months on market
Location & area
Schools nearby
Home Details
- Description
- "Walden Spinney" is South Mississauga's best kept secret. With over 1800sqft of living space, 3 carparking, extra large bedrooms and extended 3 piece ensuite bathroom this impeccably maintained home is one of the larger units in Walden has had the same owners since it was built in 1986. Walk into a generous foyer with garage access and spacious den/home office which walks out to a beautiful yard. The 2nd floor has an open concept sun-filled living/dining room, hardwood floors and a walkout to the freshly sanded and painted back deck perfect for entertaining. The kitchen has stainless steel appliances, granite countertops and juliette balcony. The 3rd floor offers 3 very spacious bedrooms. The Primary has a large 3 Piece renovated Ensuite. **LORNE PARK SCHOOL DISTRICT** 5 min walk to Clarkson GO (express downtown trains)and close to all of what Port Credit, Lorne Park and Clarkson have to offer. Make this fantastic townhouse your own:) Furnace (2016), AC (2013).
- Additional media
- https://youriguide.com/14_1160_walden_cir_mississauga_on/
- Property taxes
- $4,407.70 per year / $367.31 per month
- Condo fees
- $535.77
- Basement
- Finished
- Basement
- W/O
- Year build
- 31-50
- Type
- Condo Townhouse
- Bedrooms
- 3
- Bathrooms
- 3
- Pet rules
- Restrict
- Parking spots
- 3.0 Total | 1.0 Garage
- Parking types
- Owned
- Floor
- -
- Balcony
- Open
- Pool
- -
- External material
- Brick
- Roof type
- -
- Lot frontage
- -
- Lot depth
- -
- Heating
- Forced Air
- Fire place(s)
- Y
- Locker
- None
- Building amenities
- Bbqs Allowed, Games Room, Gym, Outdoor Pool, Party/Meeting Room, Visitor Parking
- Ground
- Foyer
- 14’1” x 8’10”
- Den
- 16’12” x 12’4”
- Laundry
- 7’8” x 7’5”
- 2nd
- Kitchen
- 18’1” x 10’1”
- Living
- 24’1” x 12’8”
- Dining
- 15’10” x 10’7”
- 3rd
- Prim Bdrm
- 15’5” x 11’1”
- 2nd Br
- 13’3” x 11’7”
- 3rd Br
- 12’7” x 10’4”
Listing Brokerage
- MLS® Listing
- W9302753
- Brokerage
- ROYAL LEPAGE REAL ESTATE SERVICES LTD.
Similar homes for sale
These homes have similar price range, details and proximity to 1160 Walden

