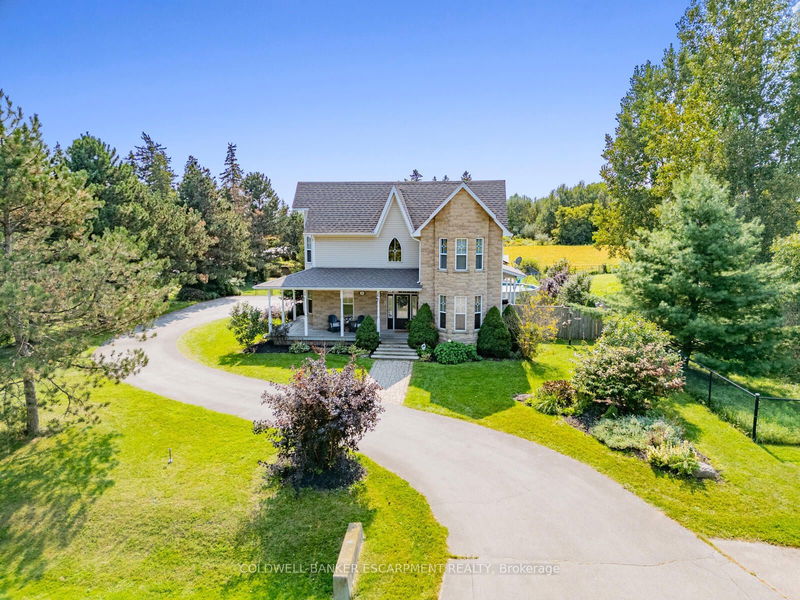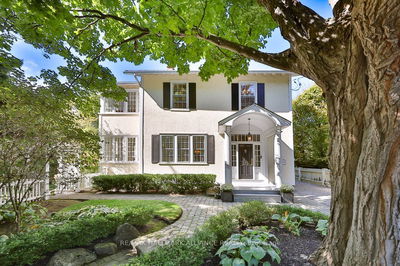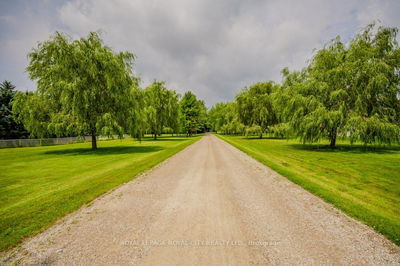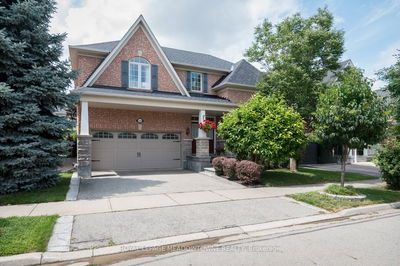32 Coles
Rural Halton Hills | Halton Hills
$1,375,000.00
Listed about 1 month ago
- 4 bed
- 3 bath
- - sqft
- 22.0 parking
- Detached
Instant Estimate
$5,334,203
+$3,959,203 compared to list price
Upper range
$6,040,848
Mid range
$5,334,203
Lower range
$4,627,558
Property history
- Sep 5, 2024
- 1 month ago
Price Change
Listed for $1,375,000.00 • 29 days on market
- Jul 16, 2024
- 3 months ago
Terminated
Listed for $1,375,000.00 • about 1 month on market
- Jun 7, 2024
- 4 months ago
Terminated
Listed for $1,397,000.00 • about 1 month on market
Location & area
Schools nearby
Home Details
- Description
- Welcome to 32 Coles Court, located just outside Acton in charming Halton Hills. Embrace countryside living with a wrap-around deck, serene nature views, and easy access to town. This family home offers four bedrooms, three bathrooms, and boasts carpet-free living spaces. The generously sized kitchen features granite countertops, modern appliances, and a walkout to the backyard perfect for gatherings and BBQs. Spread across almost half an acre, the property allows for kids to play, weekend campfires, pool parties, and relaxation. The spacious primary bedroom includes cathedral ceilings, a walk-in closet, and a private ensuite with a separate shower and soaker tub. Bright and airy secondary bedrooms offer ample natural light, while a large fourth bedroom/office loft above the garage provides versatility. The finished basement adds extra living space with a sizable recreation room and separate exercise area. Experience a harmonious blend of country living and a welcoming community in this family-friendly estate subdivision.
- Additional media
- https://tours.virtualgta.com/2250154?idx=1
- Property taxes
- $5,165.18 per year / $430.43 per month
- Basement
- Finished
- Basement
- Full
- Year build
- 16-30
- Type
- Detached
- Bedrooms
- 4
- Bathrooms
- 3
- Parking spots
- 22.0 Total | 2.0 Garage
- Floor
- -
- Balcony
- -
- Pool
- Abv Grnd
- External material
- Stone
- Roof type
- -
- Lot frontage
- -
- Lot depth
- -
- Heating
- Forced Air
- Fire place(s)
- N
- Main
- Living
- 15’5” x 10’8”
- Dining
- 14’4” x 13’5”
- Kitchen
- 15’5” x 13’2”
- Breakfast
- 15’5” x 10’11”
- Ground
- Family
- 26’3” x 18’8”
- 2nd
- Br
- 11’4” x 19’3”
- 2nd Br
- 14’4” x 13’5”
- 3rd Br
- 13’2” x 10’8”
- Upper
- 4th Br
- 12’3” x 19’11”
Listing Brokerage
- MLS® Listing
- W9302824
- Brokerage
- COLDWELL BANKER ESCARPMENT REALTY
Similar homes for sale
These homes have similar price range, details and proximity to 32 Coles









