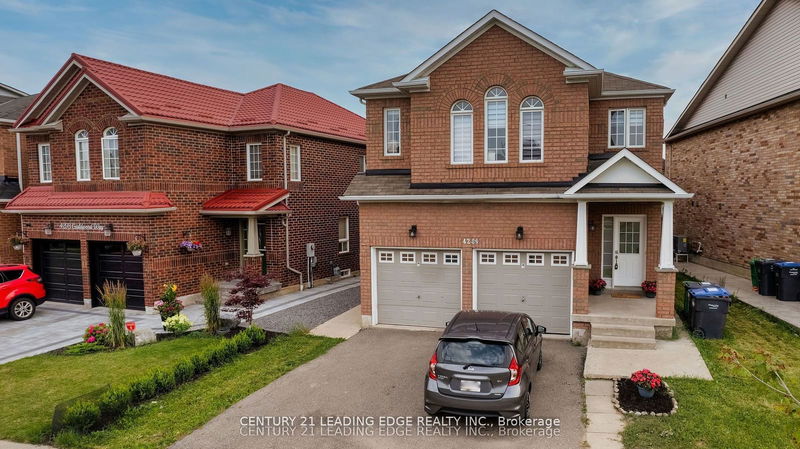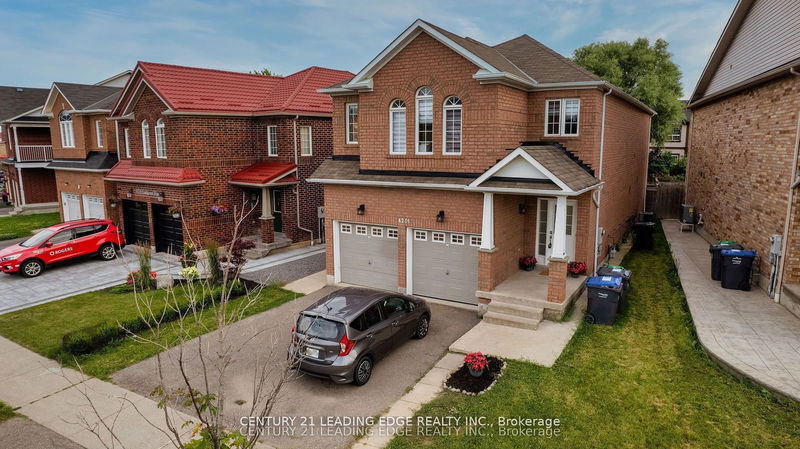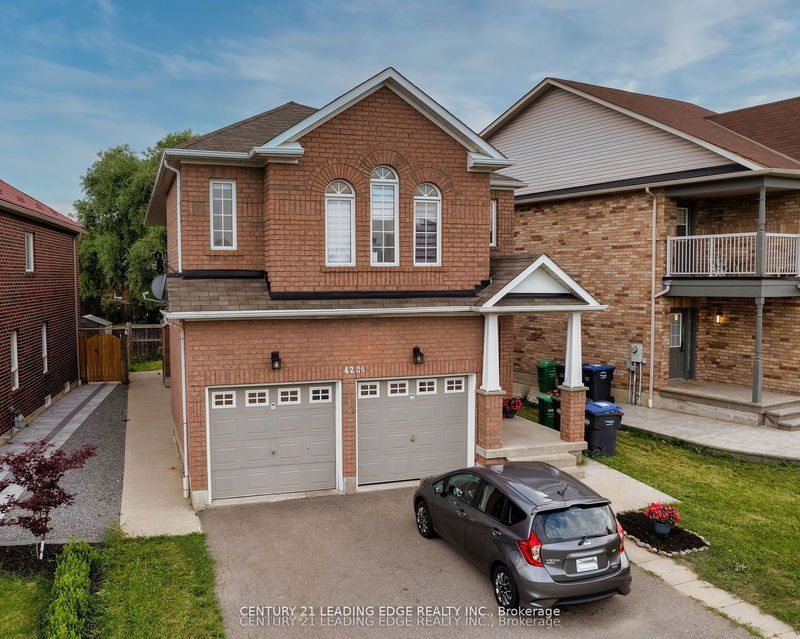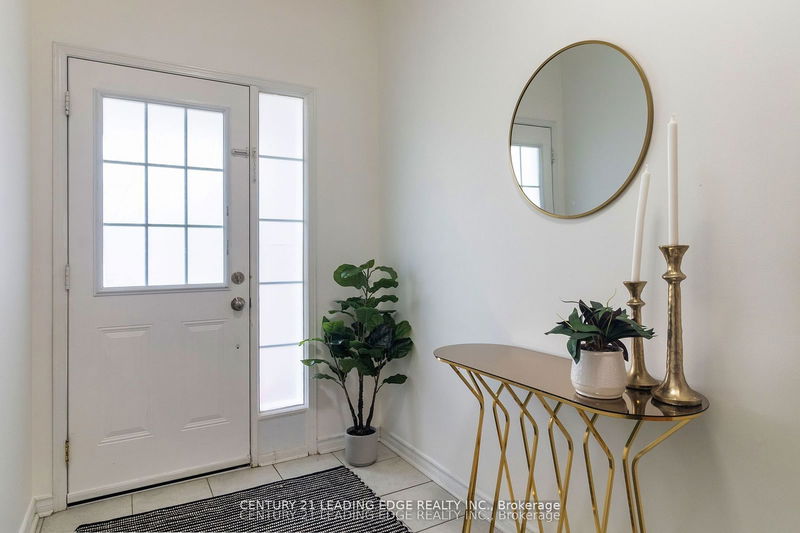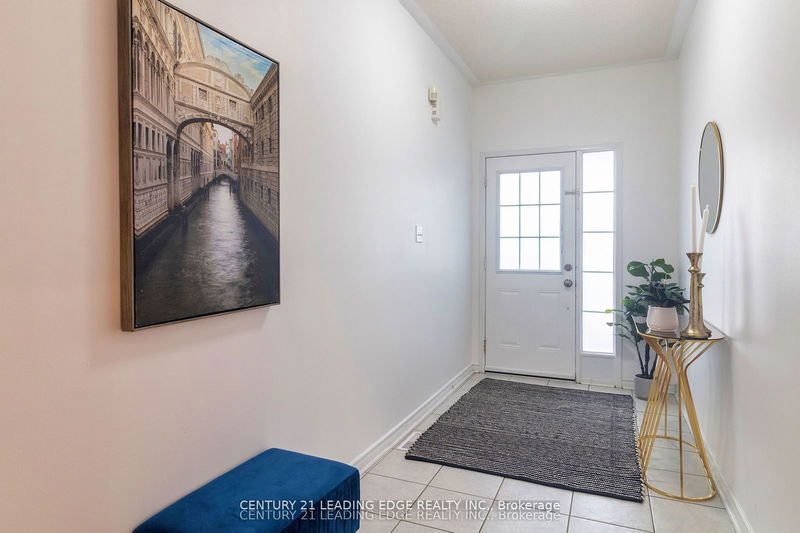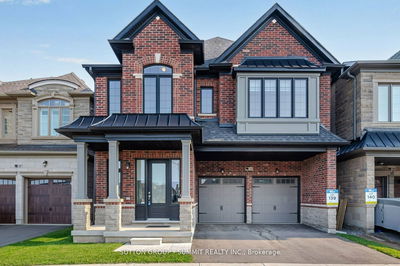4289 Guildwood
Hurontario | Mississauga
$1,599,000.00
Listed about 1 month ago
- 4 bed
- 5 bath
- - sqft
- 4.0 parking
- Detached
Instant Estimate
$1,555,306
-$43,694 compared to list price
Upper range
$1,700,604
Mid range
$1,555,306
Lower range
$1,410,007
Property history
- Now
- Listed on Sep 5, 2024
Listed for $1,599,000.00
35 days on market
- Aug 8, 2024
- 2 months ago
Terminated
Listed for $1,599,000.00 • 28 days on market
- Jul 12, 2024
- 3 months ago
Terminated
Listed for $1,799,999.00 • 27 days on market
Location & area
Schools nearby
Home Details
- Description
- Spacious 4+2 Bds, 5 Washroom Home With A Legal Basement Apartment In The Desirable Hurontario Neighbourhood With An Array Of Upgrades! Completely Renovated From Top To Bottom. New Kitchen Counters, Backsplash & Cabinets With Gas Stove (2022) Opens Up The Door To Your Wildest Chef Fantasies. Freshly Painted (2024). Potlights On Main Floor, Basement & Primary Bedroom (2022). Expanded And Upgraded Closet In Primary Bedroom (2023). Primary Bedroom Is The Size Of 2 Regular Sized Bedrooms! New Floors & New Modern Washrooms With LED Mirrors On Second Floor (2022). Zebra Blinds All Throughout (2022). Spacious Legal Basement Apartment With Separate Entrance. Separate Laundry, 2 Large Bedrooms, One With An Ensuite. Spacious All Around! Private And Fenced Backyard Makes It A Perfect Spot To Unwind And Enjoy Your Morning Coffee Or Relax In The Evening After A Long Day.
- Additional media
- https://my.matterport.com/show/?m=iN1JqkKTmcG
- Property taxes
- $7,289.21 per year / $607.43 per month
- Basement
- Apartment
- Basement
- Sep Entrance
- Year build
- -
- Type
- Detached
- Bedrooms
- 4 + 2
- Bathrooms
- 5
- Parking spots
- 4.0 Total | 2.0 Garage
- Floor
- -
- Balcony
- -
- Pool
- None
- External material
- Brick
- Roof type
- -
- Lot frontage
- -
- Lot depth
- -
- Heating
- Forced Air
- Fire place(s)
- Y
- Main
- Kitchen
- 11’6” x 12’7”
- Living
- 20’10” x 10’1”
- Dining
- 20’10” x 12’7”
- Breakfast
- 10’1” x 10’0”
- Family
- 16’12” x 10’12”
- Upper
- Prim Bdrm
- 21’1” x 14’12”
- 2nd Br
- 9’7” x 14’0”
- 3rd Br
- 15’5” x 14’0”
- 4th Br
- 9’7” x 9’7”
- Bsmt
- Kitchen
- 0’0” x 0’0”
- Prim Bdrm
- 0’0” x 0’0”
- 2nd Br
- 0’0” x 0’0”
Listing Brokerage
- MLS® Listing
- W9302054
- Brokerage
- CENTURY 21 LEADING EDGE REALTY INC.
Similar homes for sale
These homes have similar price range, details and proximity to 4289 Guildwood
