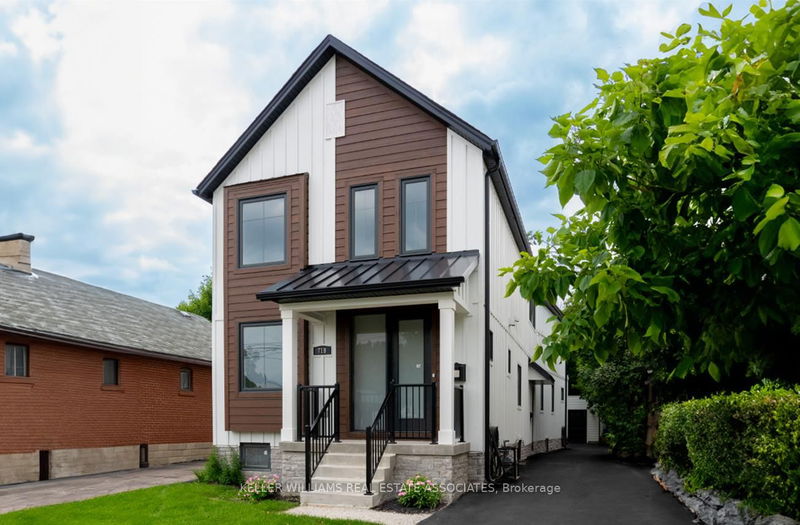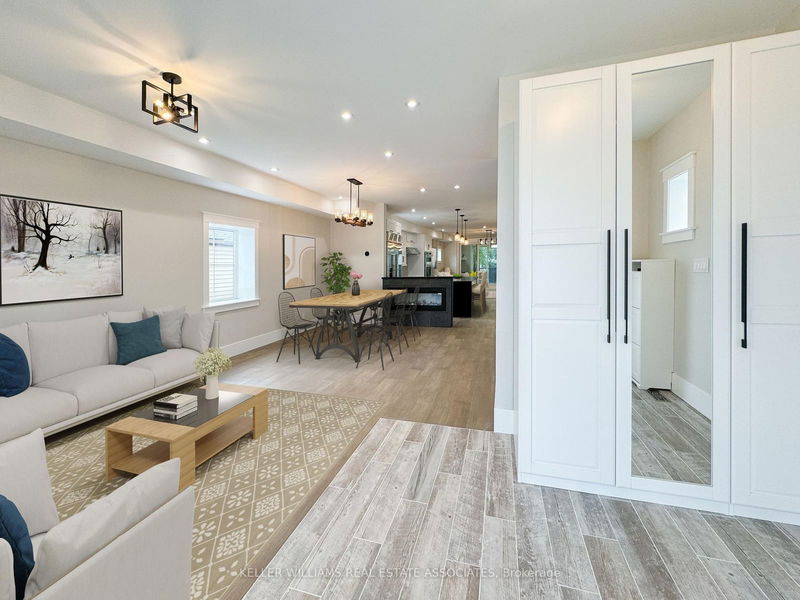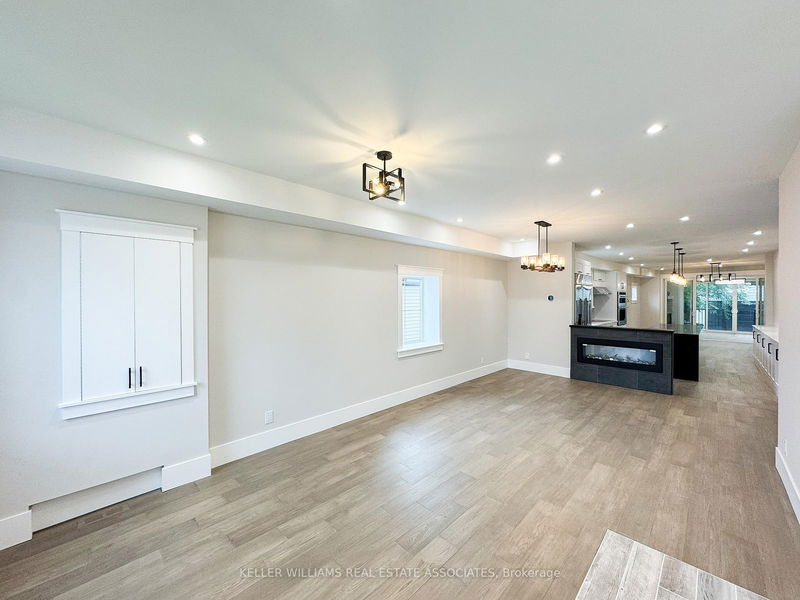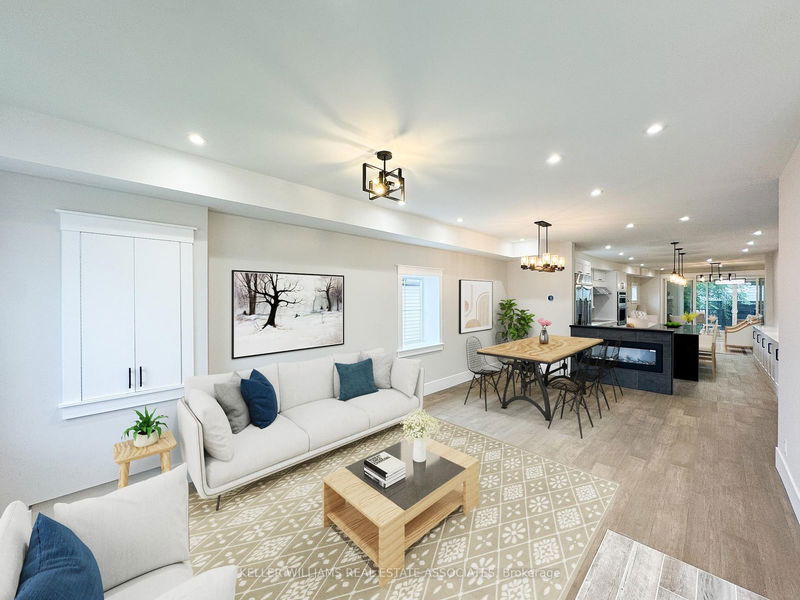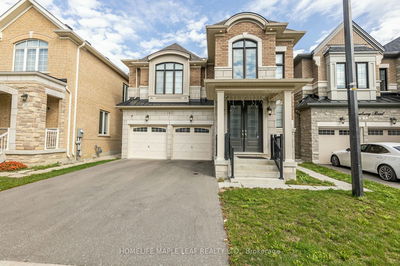719 Third
Lakeview | Mississauga
$2,548,800.00
Listed about 1 month ago
- 4 bed
- 6 bath
- 3500-5000 sqft
- 12.0 parking
- Detached
Instant Estimate
$2,351,864
-$196,936 compared to list price
Upper range
$2,709,374
Mid range
$2,351,864
Lower range
$1,994,355
Property history
- Now
- Listed on Sep 6, 2024
Listed for $2,548,800.00
31 days on market
- Jul 10, 2024
- 3 months ago
Terminated
Listed for $2,698,800.00 • about 2 months on market
Location & area
Schools nearby
Home Details
- Description
- She's gorgeous from top to bottom. Brand new custom-built in South Mississauga and with a total of 3,880 square feet of living space, a massive 230' deep lot is everything you've wanted and more! Locally designed by an Architect with the perfect mix of modern design & farmhouse charm. The open-concept main level has 9' ceilings, European oak-engineered hardwood floors, LED pot lights & glows from every corner with windows on all sides. The kitchen offers wood cabinets, two-tone quartz counters, and a sizeable 9'-centre island. Behind glass doors is a heated Muskoka room! Yes, Muskoka in your own home. Fitted with stone is a gas fireplace. The 2nd level boasts soaring cathedral ceilings & three skylights with 2 principal suites, & 2 additional bedrooms. The lower level is designed for multi-use. Whether you want an in-law/nanny suite or extra income by renting it out, there is plenty to offer. With a legal 1-bedroom apartment + a separate bachelor suite. Located within the enchanting Lakeview neighbourhood, a community undergoing significant redevelopment (a glow-up), and close to the ever-popular Port Credit with easy access to the QEW, 427 & downtown Toronto.
- Additional media
- -
- Property taxes
- $5,831.36 per year / $485.95 per month
- Basement
- Apartment
- Basement
- Finished
- Year build
- -
- Type
- Detached
- Bedrooms
- 4 + 1
- Bathrooms
- 6
- Parking spots
- 12.0 Total | 2.0 Garage
- Floor
- -
- Balcony
- -
- Pool
- None
- External material
- Board/Batten
- Roof type
- -
- Lot frontage
- -
- Lot depth
- -
- Heating
- Forced Air
- Fire place(s)
- Y
- Main
- Living
- 12’10” x 25’3”
- Dining
- 12’10” x 25’3”
- Kitchen
- 12’1” x 15’9”
- Family
- 16’5” x 15’12”
- Rec
- 16’5” x 11’7”
- 2nd
- Prim Bdrm
- 16’5” x 13’12”
- Prim Bdrm
- 11’10” x 11’9”
- 3rd Br
- 12’7” x 12’2”
- 4th Br
- 9’11” x 12’10”
- Lower
- Great Rm
- 9’7” x 14’1”
- 5th Br
- 8’7” x 10’0”
- Common Rm
- 15’9” x 28’9”
Listing Brokerage
- MLS® Listing
- W9303848
- Brokerage
- KELLER WILLIAMS REAL ESTATE ASSOCIATES
Similar homes for sale
These homes have similar price range, details and proximity to 719 Third
