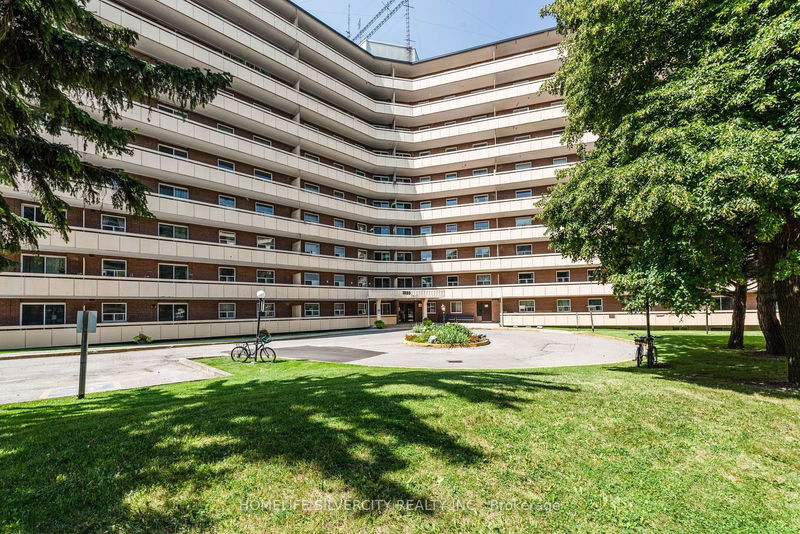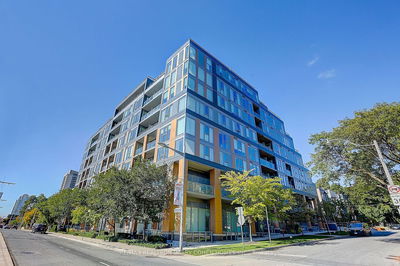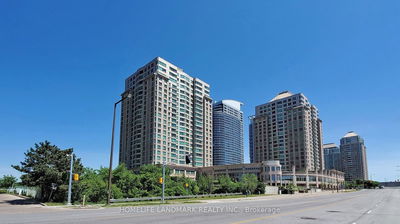605 - 3555 Derry
Malton | Mississauga
$599,999.00
Listed about 1 month ago
- 3 bed
- 2 bath
- 1000-1199 sqft
- 1.0 parking
- Condo Apt
Instant Estimate
$578,177
-$21,822 compared to list price
Upper range
$630,495
Mid range
$578,177
Lower range
$525,859
Property history
- Sep 6, 2024
- 1 month ago
Sold conditionally
Listed for $599,999.00 • on market
- Aug 22, 2024
- 2 months ago
Terminated
Listed for $619,999.00 • 15 days on market
Location & area
Schools nearby
Home Details
- Description
- Excellent Location! Tucked away in a well-kept apartment building, this delightful 3-bedroom,2-bathroom unit provides both comfort and convenience. Easy access to public transit makes commuting to work or leisure activities a breeze. View of the Toronto skyline from the 55-ft long balcony (c.N. Tower visible) For entertainment, the famous Woodbine Racetrack is just moments away, offering excitement and fun. You'll find a well-designed space with modern features, including in-suite laundry for added ease. The open-concept layout fosters a warm and inviting atmosphere, perfect for hosting guests or relaxing after a busy day. Situated near major highways, the airport, grocery stores, and the vibrant Westwood Shopping Centre, this apartment exemplifies the best of urban living. Don't miss your chance to call this place home!
- Additional media
- https://virtualtourrealestate.ca/August2024/August19AAUnbranded/
- Property taxes
- $1,578.00 per year / $131.50 per month
- Condo fees
- $751.00
- Basement
- None
- Year build
- -
- Type
- Condo Apt
- Bedrooms
- 3
- Bathrooms
- 2
- Pet rules
- N
- Parking spots
- 1.0 Total | 1.0 Garage
- Parking types
- Exclusive
- Floor
- -
- Balcony
- Open
- Pool
- -
- External material
- Brick
- Roof type
- -
- Lot frontage
- -
- Lot depth
- -
- Heating
- Baseboard
- Fire place(s)
- N
- Locker
- None
- Building amenities
- Outdoor Pool, Party/Meeting Room, Recreation Room, Visitor Parking
- Main
- Living
- 20’9” x 10’11”
- Dining
- 9’9” x 9’2”
- Kitchen
- 8’7” x 10’9”
- Prim Bdrm
- 15’1” x 13’2”
- 2nd Br
- 11’1” x 9’3”
- 3rd Br
- 10’1” x 9’3”
- Laundry
- 0’0” x 0’0”
Listing Brokerage
- MLS® Listing
- W9303958
- Brokerage
- HOMELIFE SILVERCITY REALTY INC.
Similar homes for sale
These homes have similar price range, details and proximity to 3555 Derry









