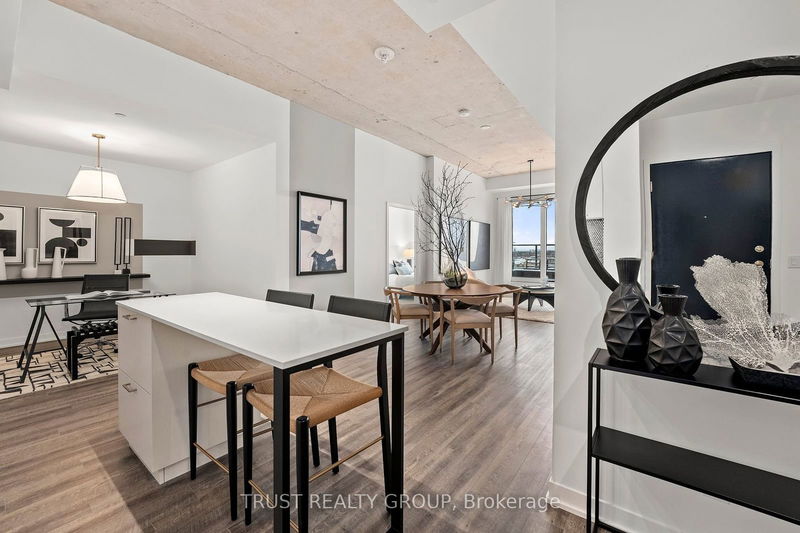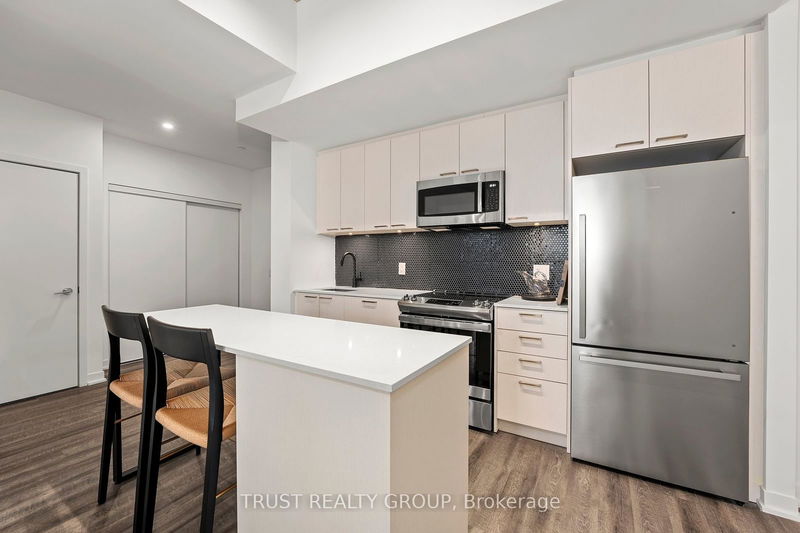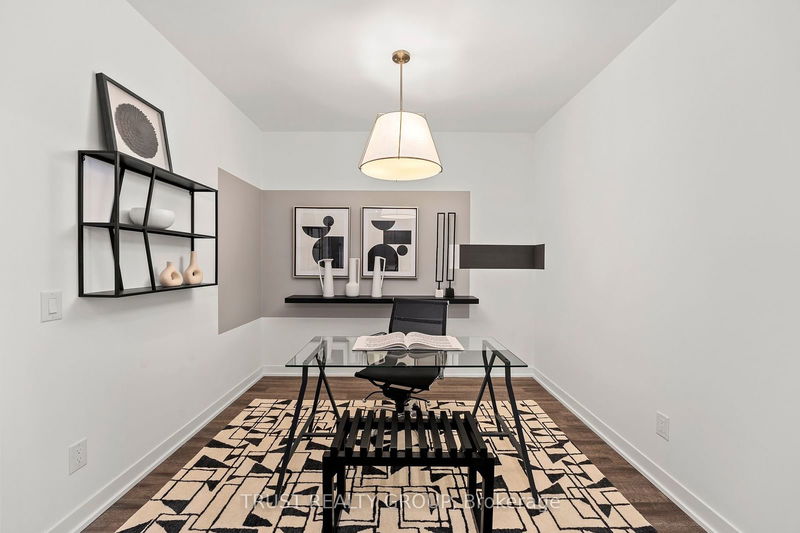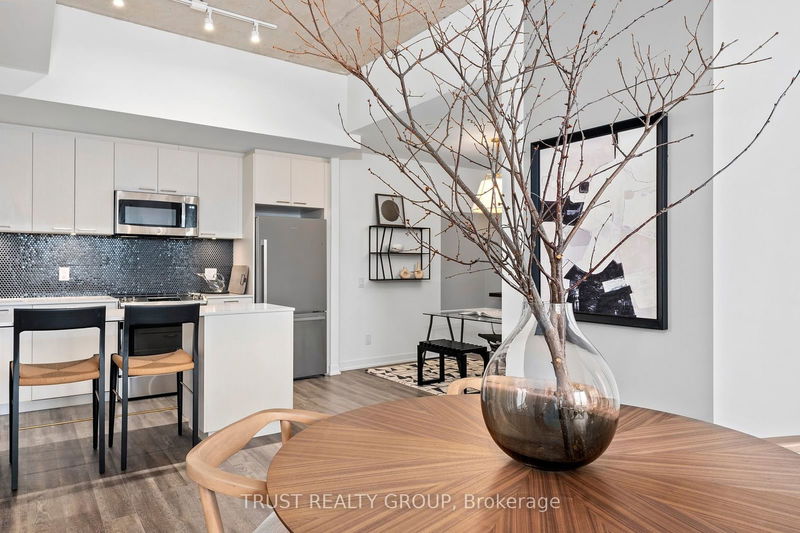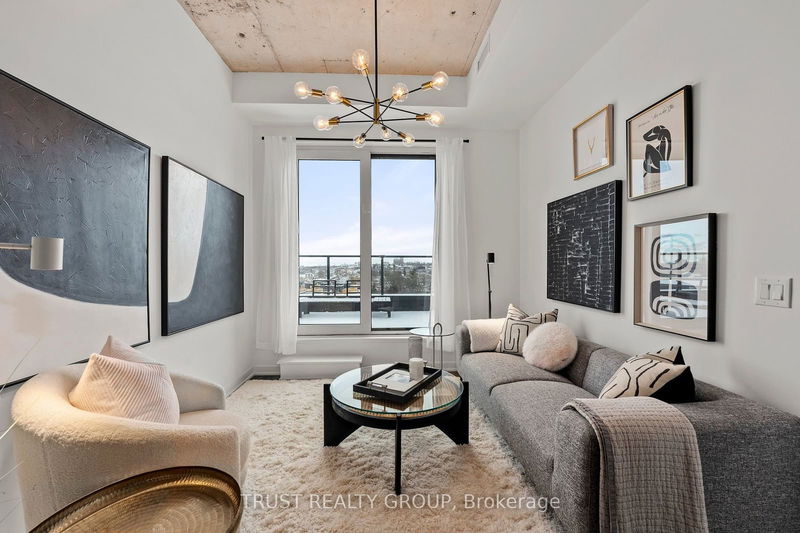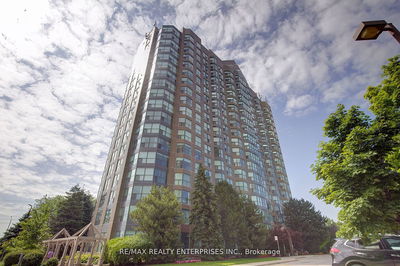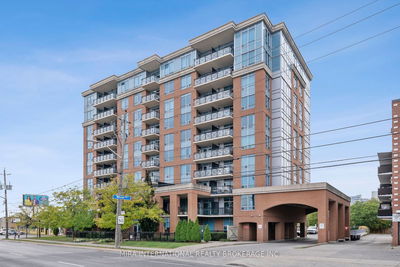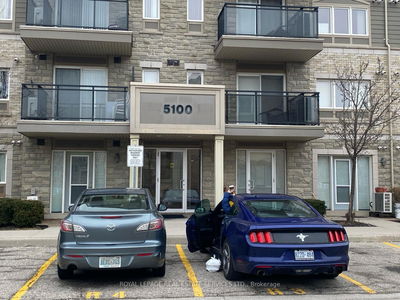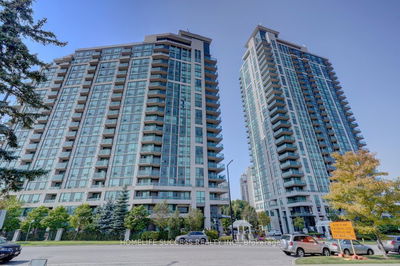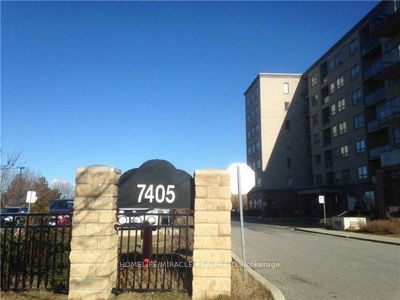603 - 1808 St. Clair
Junction Area | Toronto
$934,900.00
Listed about 1 month ago
- 2 bed
- 2 bath
- 900-999 sqft
- 0.0 parking
- Condo Apt
Instant Estimate
$903,182
-$31,718 compared to list price
Upper range
$988,626
Mid range
$903,182
Lower range
$817,737
Property history
- Now
- Listed on Sep 6, 2024
Listed for $934,900.00
31 days on market
- Jun 6, 2024
- 4 months ago
Terminated
Listed for $924,900.00 • 14 days on market
- Mar 25, 2024
- 7 months ago
Terminated
Listed for $924,900.00 • 2 months on market
Location & area
Schools nearby
Home Details
- Description
- Welcome to Toronto's hottest up & coming West End neighbourhood! This two-bdrm, two-bathroom condo offers a perfect combination of contemporary elegance & urban charm, set within a stunning building boasting beautiful amenities & a coveted balcony space. Step inside this impeccably designed unit & be greeted by a warm inviting atmosphere. The open-concept layout connects the living room, dining area & kitchen, create an ideal space for both relaxation & entertainment . Beyond the confines of your condo, the building boasts an array of amenities designed to elevate your lifestyle. Stay active & energized in the state-of-the-art fitness center, bike repair garage, pet spa, or entertain guests in the stylishly appointed party room. With convenient access to public transportation commuting is a breeze. Experience the epitome of urban luxury living in this exquisite condo in a neighbourhood developing right before your eyes. Welcome to Torontos hottest young neighbourhood.
- Additional media
- https://listings.realtyphotohaus.ca/videos/018e61e6-3b25-70ab-9e6c-1ae3ee874caa
- Property taxes
- $0.00 per year / $0.00 per month
- Condo fees
- $575.00
- Basement
- None
- Year build
- 0-5
- Type
- Condo Apt
- Bedrooms
- 2
- Bathrooms
- 2
- Pet rules
- Restrict
- Parking spots
- 0.0 Total | 1.0 Garage
- Parking types
- Owned
- Floor
- -
- Balcony
- Open
- Pool
- -
- External material
- Brick
- Roof type
- -
- Lot frontage
- -
- Lot depth
- -
- Heating
- Forced Air
- Fire place(s)
- N
- Locker
- Owned
- Building amenities
- Bike Storage, Exercise Room, Gym, Media Room, Party/Meeting Room, Visitor Parking
- Flat
- Living
- 10’3” x 10’5”
- Dining
- 14’0” x 10’10”
- Kitchen
- 11’9” x 12’2”
- Den
- 8’6” x 9’4”
- Prim Bdrm
- 8’11” x 15’6”
- Br
- 8’0” x 13’1”
Listing Brokerage
- MLS® Listing
- W9303392
- Brokerage
- TRUST REALTY GROUP
Similar homes for sale
These homes have similar price range, details and proximity to 1808 St. Clair
