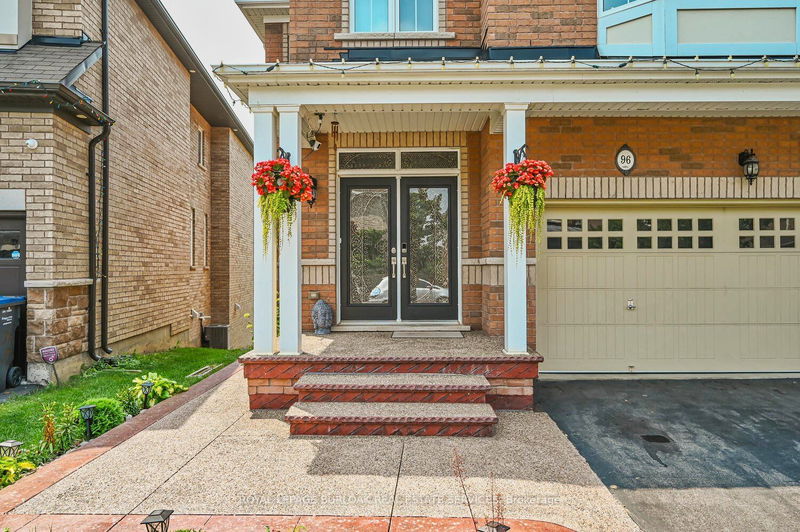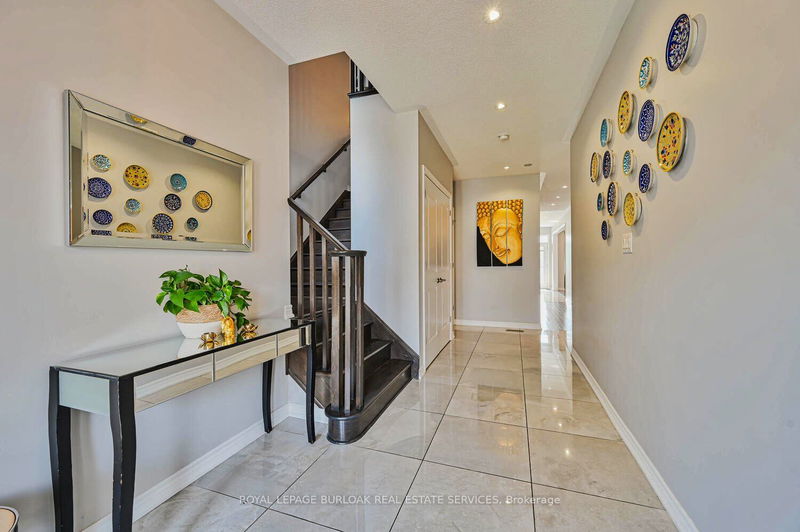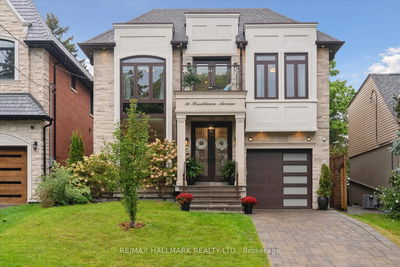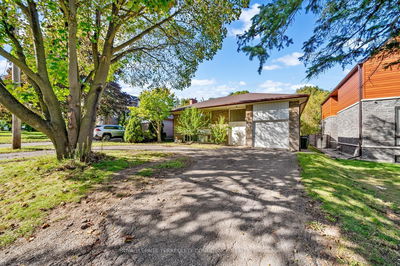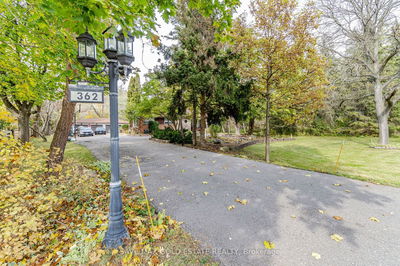96 Antibes
Credit Valley | Brampton
$1,449,000.00
Listed about 1 month ago
- 4 bed
- 5 bath
- 2500-3000 sqft
- 4.0 parking
- Detached
Instant Estimate
$1,482,080
+$33,080 compared to list price
Upper range
$1,630,523
Mid range
$1,482,080
Lower range
$1,333,638
Property history
- Sep 6, 2024
- 1 month ago
Price Change
Listed for $1,449,000.00 • about 1 month on market
- Aug 6, 2024
- 2 months ago
Terminated
Listed for $1,625,000.00 • 28 days on market
Location & area
Schools nearby
Home Details
- Description
- Beautiful Detached house on a premium ravine lot backing onto valley lands in the sought-after Credit Valley Area. Finished Walk-out basement. 4 bed, 4.5 bath. Approx. 4000 sq. ft. of total living area. 37 ft. front/42 ft. rear width. North East facing. Lot of natural Light. Loaded with features and lot of upgrades, main level 9' ceiling, bright open concept living/dining room with potlights, modern kitchen upgraded cabinets, a large island, equipped with S/S appliances. Spacious primary bedroom, with his & her walk-in closet. The three additional bedrooms and a loft complete the bedroom level. Ensuite full washrooms in 3 of the 4 bedrooms. 2 decks- 1 on main floor a 1 on walkout from the basement. Walking distance to shopping centre, restaurants, park and schools.
- Additional media
- https://tours.parasphotography.ca/public/vtour/display/2266879?idx=1#!/
- Property taxes
- $8,467.41 per year / $705.62 per month
- Basement
- Fin W/O
- Year build
- 6-15
- Type
- Detached
- Bedrooms
- 4
- Bathrooms
- 5
- Parking spots
- 4.0 Total | 2.0 Garage
- Floor
- -
- Balcony
- -
- Pool
- None
- External material
- Brick
- Roof type
- -
- Lot frontage
- -
- Lot depth
- -
- Heating
- Forced Air
- Fire place(s)
- Y
- Main
- Living
- 13’7” x 15’9”
- Kitchen
- 13’1” x 10’12”
- Breakfast
- 11’7” x 10’12”
- Dining
- 13’7” x 10’7”
- Den
- 9’12” x 10’7”
- 2nd
- Prim Bdrm
- 15’5” x 15’12”
- 2nd Br
- 13’5” x 9’12”
- 3rd Br
- 12’7” x 12’4”
- 4th Br
- 15’1” x 11’7”
- Loft
- 9’5” x 12’1”
- Bsmt
- Rec
- 25’4” x 22’2”
- Kitchen
- 15’1” x 9’3”
Listing Brokerage
- MLS® Listing
- W9304013
- Brokerage
- ROYAL LEPAGE BURLOAK REAL ESTATE SERVICES
Similar homes for sale
These homes have similar price range, details and proximity to 96 Antibes



