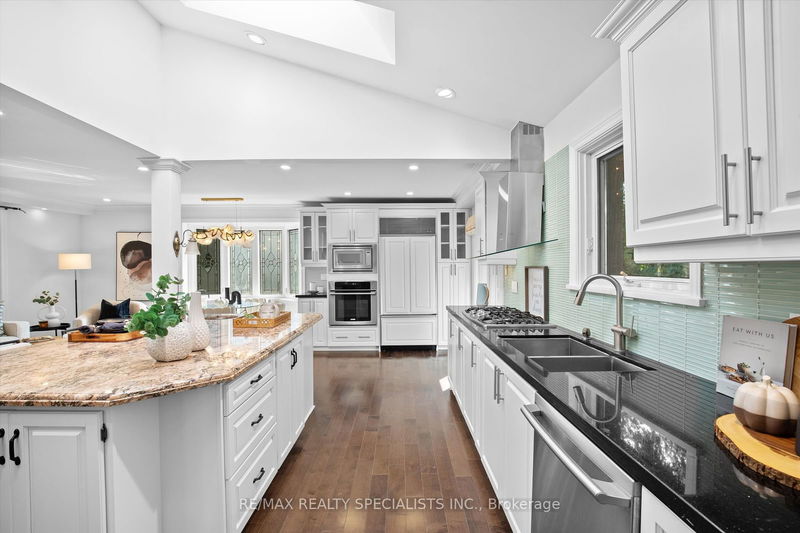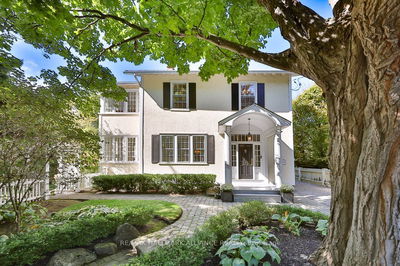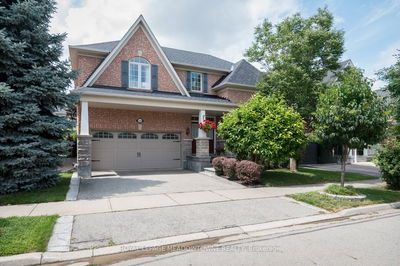831 Caldwell
Lorne Park | Mississauga
$2,489,000.00
Listed about 1 month ago
- 4 bed
- 5 bath
- 3500-5000 sqft
- 6.0 parking
- Detached
Instant Estimate
$2,374,595
-$114,406 compared to list price
Upper range
$2,674,986
Mid range
$2,374,595
Lower range
$2,074,203
Property history
- Now
- Listed on Sep 6, 2024
Listed for $2,489,000.00
32 days on market
Location & area
Schools nearby
Home Details
- Description
- Lorne Park Beauty! Situated on a quiet cul de sac, this exceptional 3 car garage, 3800 square feet home is awaiting your admiration. Sitting on a huge 80 x 171 feet lot this home is sure to impress. Enter into an extensively updated home with a welcoming main floor comprising of a huge open concept kitchen, a formal dining area and a stunning great room overlooking the charming backyard. The upper level offers 4 good sized bedroom and 3 full baths. The primary bedroom comes with a 4 pcs ensuite bath, 2 walk in closets and a large sitting area overlooking the pool. Recently updated basement is bright and inviting. Almost 200 pot lights inside out, flat ceilings throughout, designer paint, branded appliances and neutral decor. Tons of updates and extensive improvements over the years. Steps to highly sought after schools, walking trails, and only minutes to lake Ontario, GO transit and the QEW. One of a kind property that is priced to sell! Hurry will not last.
- Additional media
- https://view.terraconmedia.com/831-Caldwell-Ave/idx
- Property taxes
- $11,918.30 per year / $993.19 per month
- Basement
- Finished
- Year build
- -
- Type
- Detached
- Bedrooms
- 4
- Bathrooms
- 5
- Parking spots
- 6.0 Total | 3.0 Garage
- Floor
- -
- Balcony
- -
- Pool
- Inground
- External material
- Brick
- Roof type
- -
- Lot frontage
- -
- Lot depth
- -
- Heating
- Forced Air
- Fire place(s)
- Y
- Ground
- Living
- 22’8” x 13’9”
- Dining
- 11’2” x 22’8”
- Kitchen
- 25’11” x 10’2”
- Breakfast
- 25’11” x 10’2”
- Family
- 29’6” x 19’4”
- 2nd
- Prim Bdrm
- 14’9” x 19’8”
- 2nd Br
- 16’9” x 10’6”
- 3rd Br
- 13’5” x 13’9”
- 4th Br
- 10’2” x 10’6”
- Lower
- Rec
- 19’8” x 22’8”
Listing Brokerage
- MLS® Listing
- W9304210
- Brokerage
- RE/MAX REALTY SPECIALISTS INC.
Similar homes for sale
These homes have similar price range, details and proximity to 831 Caldwell









