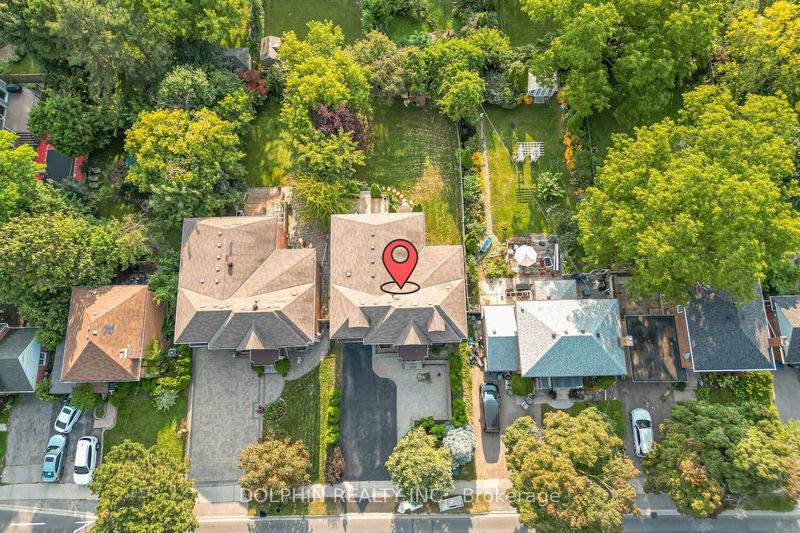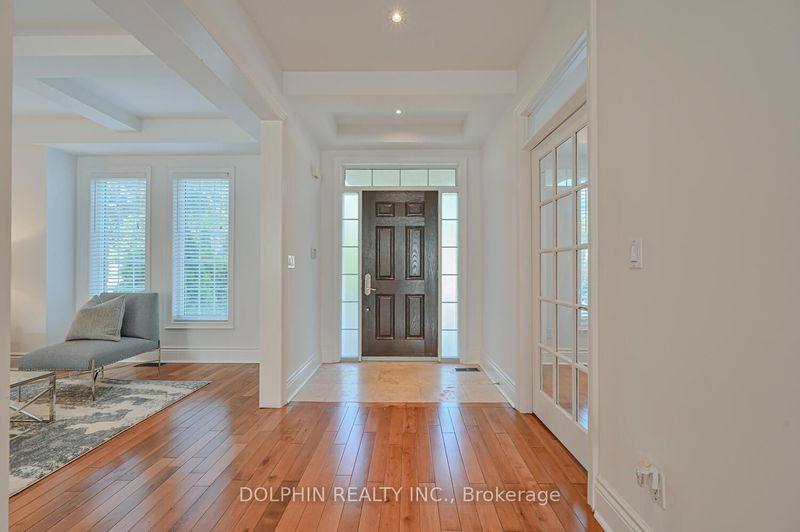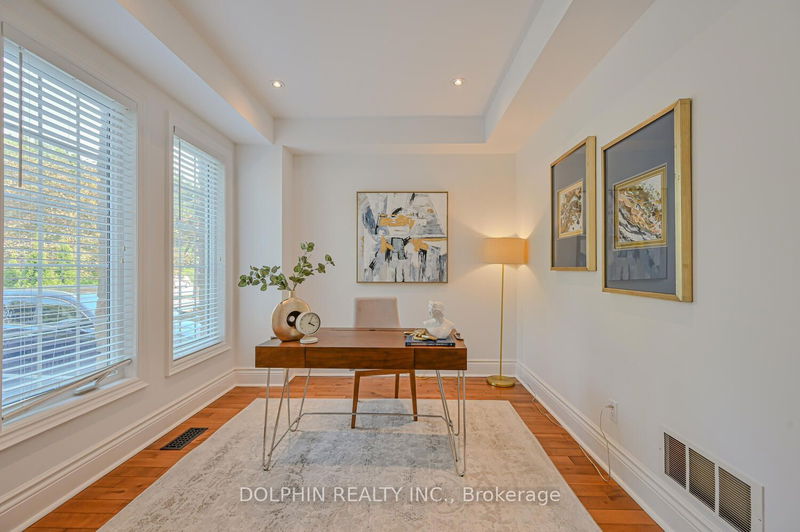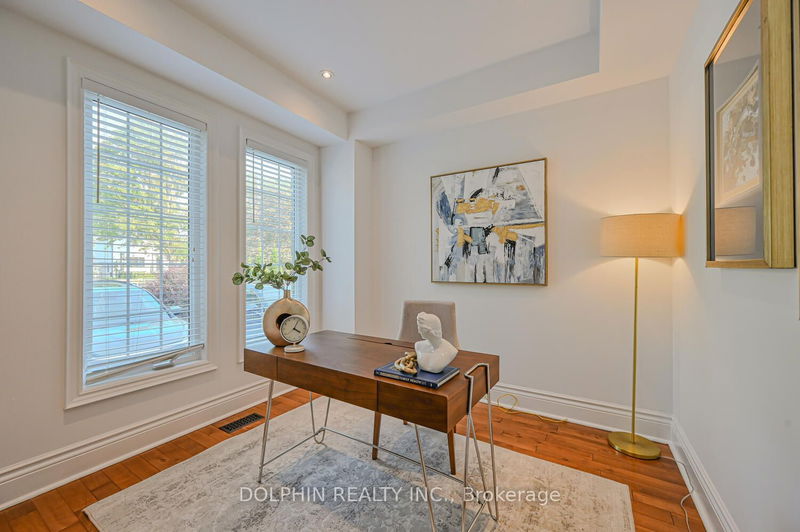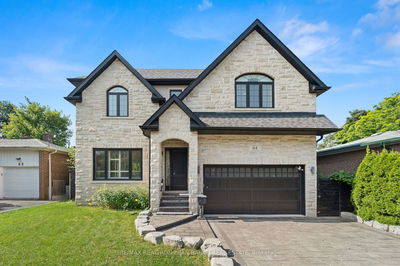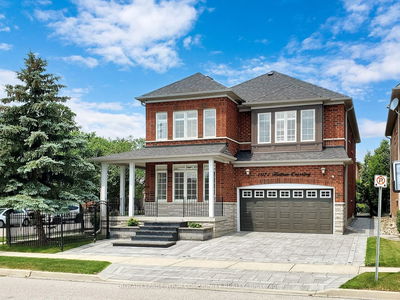1084B Kipling
Islington-City Centre West | Toronto
$1,800,000.00
Listed about 1 month ago
- 4 bed
- 5 bath
- - sqft
- 6.0 parking
- Detached
Instant Estimate
$1,802,878
+$2,878 compared to list price
Upper range
$2,008,349
Mid range
$1,802,878
Lower range
$1,597,407
Property history
- Now
- Listed on Sep 6, 2024
Listed for $1,800,000.00
34 days on market
Location & area
Schools nearby
Home Details
- Description
- Stunning Luxury Home at 1084B Kipling Ave - Dont Miss Out! ***Welcome to 1084B Kipling Ave, a beautifully designed custom-built detached home boasting 4000+ sq ft of living space nestled in the most desirable neighborhood of Toronto. Perfectly positioned in a vibrant and family-friendly area, this home offers the perfect blend of luxury, comfort, and convenience. ***Step inside and be greeted by an open-concept living space bathed in natural light, with high coffered ceilings, potlights and elegant hardwood floors throughout. The kitchen boasts high-end stainless steel appliances and sleek custom cabinetry perfect for hosting and everyday living. ***Retreat to your luxurious primary suite, featuring a spa-like ensuite and walk-in closet. The additional bedrooms are generously sized with ample storage and large windows. The fully finished basement provides extra living space, ideal for a home office, gym, or media room. ***Outside, enjoy your private backyard oasis, perfect for summer entertaining or unwinding after a long day. With a built-in BBQ area, Hot tub, Outdoor Playhouse/Swing and landscaped garden, your outdoor space is just as inviting as the interior. ***Located minutes from top-rated schools, Kipling station, parks, and public transit, as well as shopping and dining at Sherway Gardens, this home offers unparalleled urban convenience with the charm of a quiet, family-friendly neighborhood. ***Don't miss your chance to own this exceptional property. Schedule your private tour today!
- Additional media
- https://tours.parasphotography.ca/2274235?idx=1
- Property taxes
- $8,288.45 per year / $690.70 per month
- Basement
- Finished
- Year build
- -
- Type
- Detached
- Bedrooms
- 4 + 1
- Bathrooms
- 5
- Parking spots
- 6.0 Total | 1.0 Garage
- Floor
- -
- Balcony
- -
- Pool
- None
- External material
- Stone
- Roof type
- -
- Lot frontage
- -
- Lot depth
- -
- Heating
- Forced Air
- Fire place(s)
- Y
- Ground
- Living
- 13’11” x 11’10”
- Dining
- 12’12” x 11’10”
- Kitchen
- 12’5” x 10’8”
- Family
- 16’12” x 16’7”
- Study
- 10’7” x 9’9”
- 2nd
- Prim Bdrm
- 20’5” x 16’8”
- 2nd Br
- 17’3” x 11’8”
Listing Brokerage
- MLS® Listing
- W9305634
- Brokerage
- DOLPHIN REALTY INC.
Similar homes for sale
These homes have similar price range, details and proximity to 1084B Kipling

