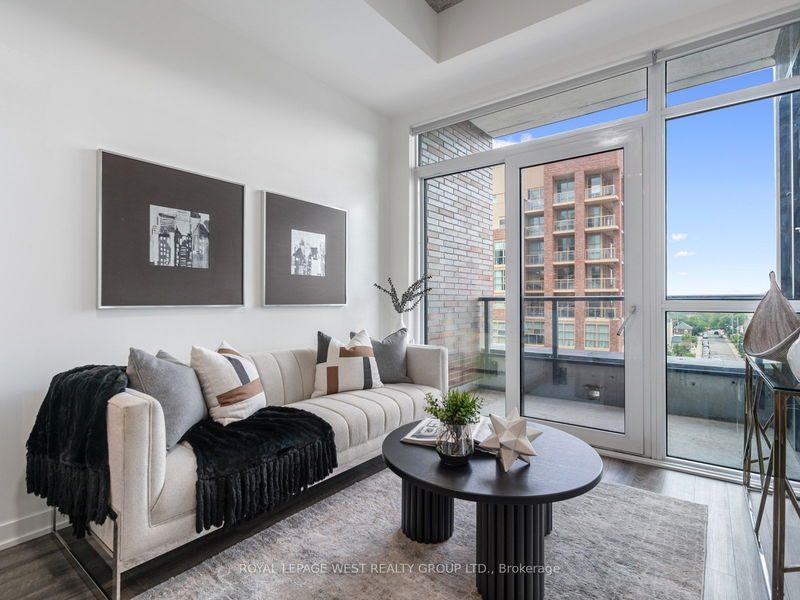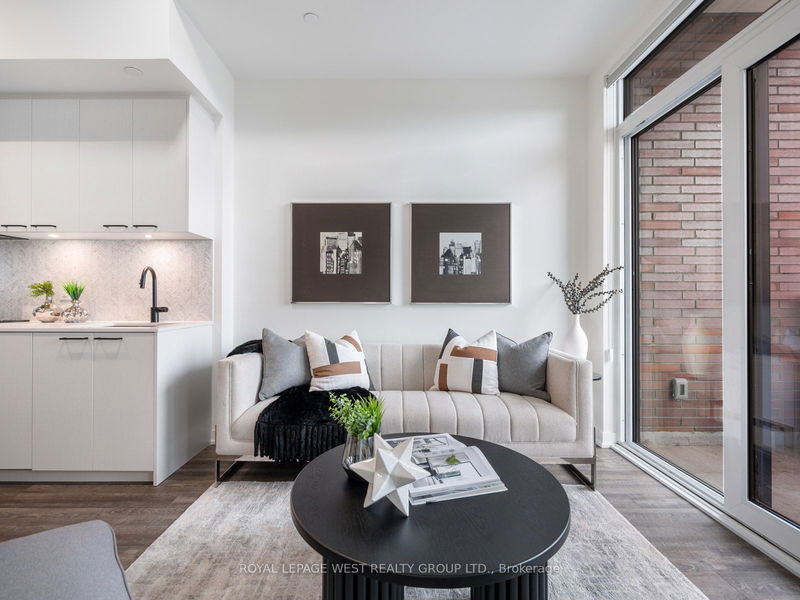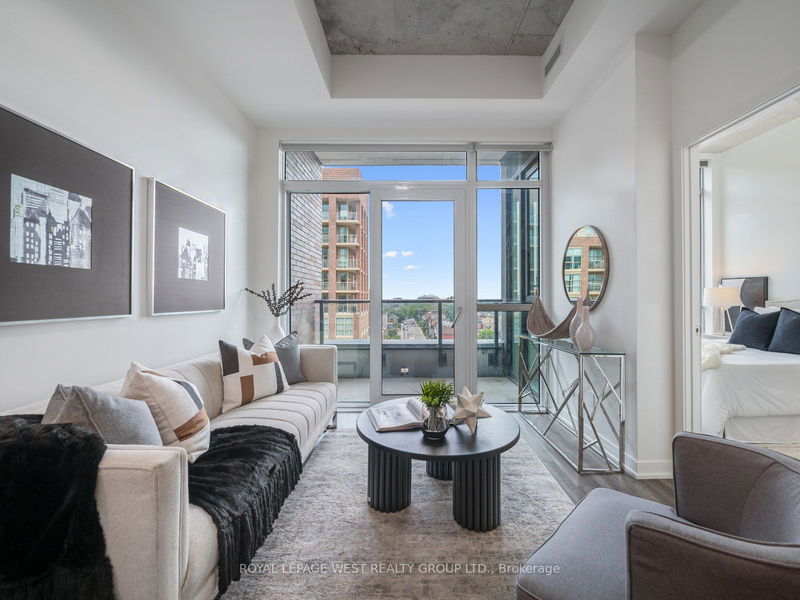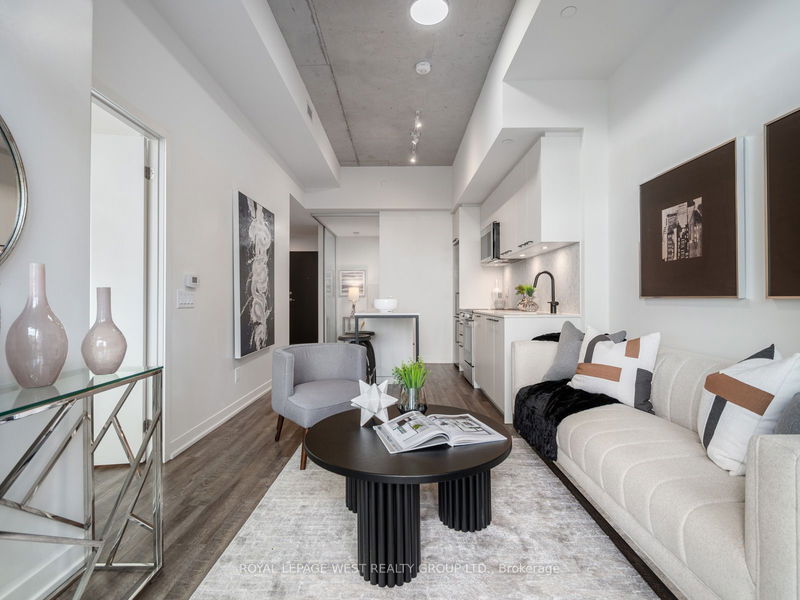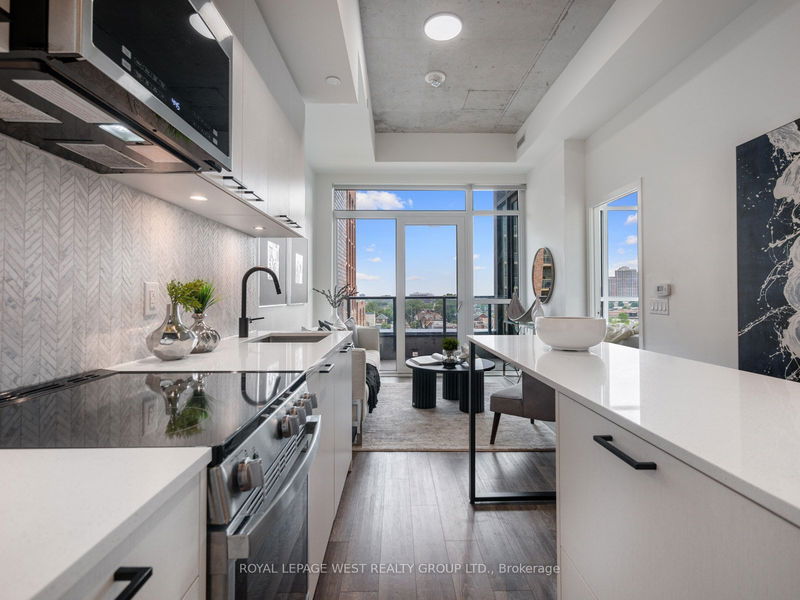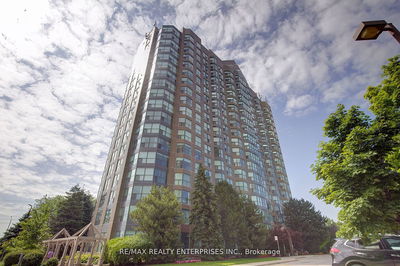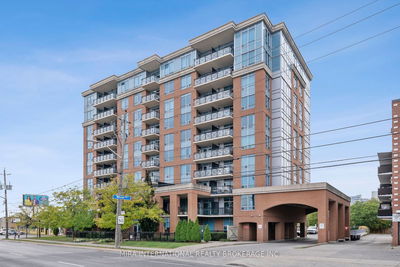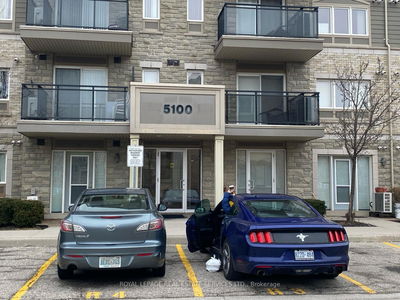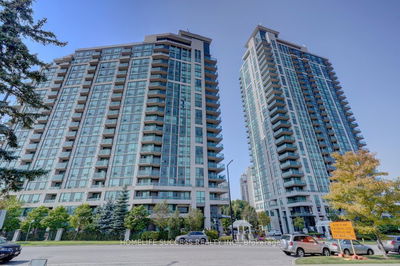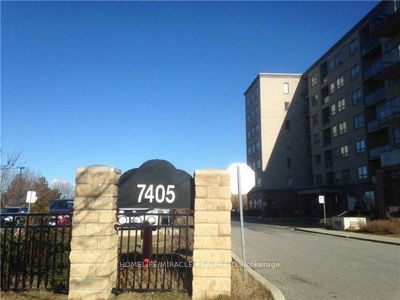713 - 1808 St Clair
Weston-Pellam Park | Toronto
$675,000.00
Listed 28 days ago
- 2 bed
- 2 bath
- 600-699 sqft
- 1.0 parking
- Condo Apt
Instant Estimate
$583,396
-$91,604 compared to list price
Upper range
$625,243
Mid range
$583,396
Lower range
$541,549
Property history
- Sep 9, 2024
- 28 days ago
Price Change
Listed for $675,000.00 • 8 days on market
- Jul 25, 2024
- 2 months ago
Terminated
Listed for $699,000.00 • about 2 months on market
- Jul 4, 2024
- 3 months ago
Terminated
Listed for $715,000.00 • 21 days on market
Location & area
Schools nearby
Home Details
- Description
- Reimagine urban living by crossing over to three amazing neighbourhoods - the Stockyards, Corso Italia and the Junction. One of the city's cultural hubs offering different flavours from all over the world. Delicious restaurants, decadent bakeries/cafes, and endless shops are all located steps away. The streetcar at your doorstep makes uniting to downtown Toronto as easy as 1, 2, 3. This sun drenched, 2 bedroom unit with 2 full bathrooms and a split layout is the epitome of a perfect floor plan. Sun-drenched with a south view and updated finishes, will make you feel at home. 10 ft exposed concrete ceilings, quartz countertops, marble backsplash and black fixtures are just some of the upgrades! One year old boutique building with only 11 floors. Don't miss out on this opportunity to reunite with modern living and the feeling of home.
- Additional media
- -
- Property taxes
- $2,608.83 per year / $217.40 per month
- Condo fees
- $543.00
- Basement
- None
- Year build
- -
- Type
- Condo Apt
- Bedrooms
- 2
- Bathrooms
- 2
- Pet rules
- Restrict
- Parking spots
- 1.0 Total | 1.0 Garage
- Parking types
- Owned
- Floor
- -
- Balcony
- Open
- Pool
- -
- External material
- Concrete
- Roof type
- -
- Lot frontage
- -
- Lot depth
- -
- Heating
- Forced Air
- Fire place(s)
- N
- Locker
- Owned
- Building amenities
- Bbqs Allowed, Car Wash, Exercise Room, Party/Meeting Room, Rooftop Deck/Garden
- Flat
- Living
- 10’6” x 9’3”
- Dining
- 10’6” x 10’8”
- Kitchen
- 10’6” x 10’8”
- Prim Bdrm
- 8’12” x 12’0”
- 2nd Br
- 8’1” x 7’12”
Listing Brokerage
- MLS® Listing
- W9307268
- Brokerage
- ROYAL LEPAGE WEST REALTY GROUP LTD.
Similar homes for sale
These homes have similar price range, details and proximity to 1808 St Clair
