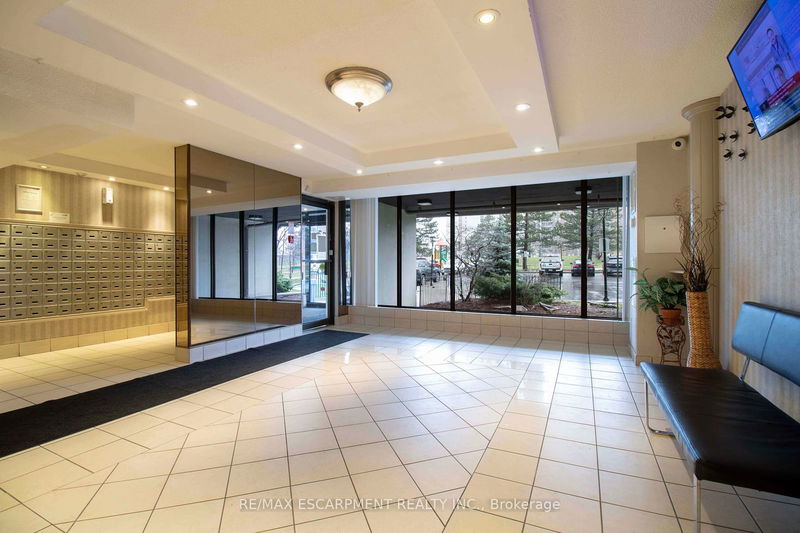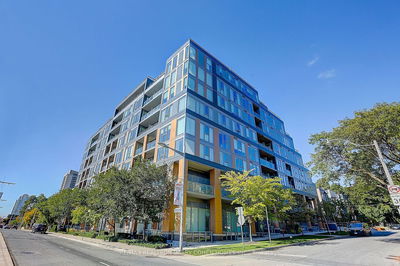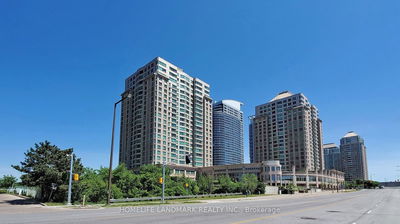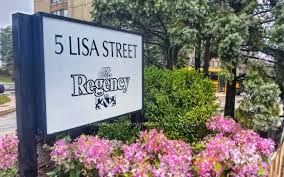1602 - 21 Knightsbridge
Queen Street Corridor | Brampton
$559,900.00
Listed 28 days ago
- 3 bed
- 2 bath
- 1200-1399 sqft
- 1.0 parking
- Condo Apt
Instant Estimate
$569,566
+$9,666 compared to list price
Upper range
$612,700
Mid range
$569,566
Lower range
$526,432
Property history
- Sep 9, 2024
- 28 days ago
Price Change
Listed for $559,900.00 • 8 days on market
- Apr 5, 2024
- 6 months ago
Expired
Listed for $559,900.00 • 5 months on market
Location & area
Schools nearby
Home Details
- Description
- Large 3 Bedroom Residence - Designed for family living, this 16th floor corner apartment showcases an abundance of natural light and fresh air streaming through its ample windows. Boasting three spacious bedrooms, each adorned with generous closets, including a primary bedroom with 2pc ensuite, comfort is paramount. Expansive living area accommodates large family gatherings seamlessly connected to a spacious dining area, perfect for an eight-chair dining set. Conveniently situated near schools, daycare facilities, pharmacies, Tim Hortons, and public transportation, with shops and restaurants just steps away. Enjoy the views and enjoy a coffee from the large open balcony off the family room. In-suite laundry is a great convenience. Within walking distance, you'll find parks, Bramalea City Center, Brampton bus transit, and the GO station. Don't let this freshly painted, move-in ready unit slip away!
- Additional media
- -
- Property taxes
- $2,296.80 per year / $191.40 per month
- Condo fees
- $767.26
- Basement
- None
- Year build
- 31-50
- Type
- Condo Apt
- Bedrooms
- 3
- Bathrooms
- 2
- Pet rules
- Restrict
- Parking spots
- 1.0 Total | 1.0 Garage
- Parking types
- Exclusive
- Floor
- -
- Balcony
- Open
- Pool
- -
- External material
- Brick
- Roof type
- -
- Lot frontage
- -
- Lot depth
- -
- Heating
- Forced Air
- Fire place(s)
- N
- Locker
- Ensuite
- Building amenities
- Outdoor Pool, Visitor Parking
- Main
- Family
- 21’2” x 11’1”
- Dining
- 10’0” x 8’6”
- Kitchen
- 13’5” x 8’6”
- Prim Bdrm
- 14’1” x 11’2”
- Br
- 13’8” x 9’3”
- Br
- 9’3” x 10’4”
- Bathroom
- 0’0” x 0’0”
- Bathroom
- 0’0” x 0’0”
Listing Brokerage
- MLS® Listing
- W9308667
- Brokerage
- RE/MAX ESCARPMENT REALTY INC.
Similar homes for sale
These homes have similar price range, details and proximity to 21 Knightsbridge









