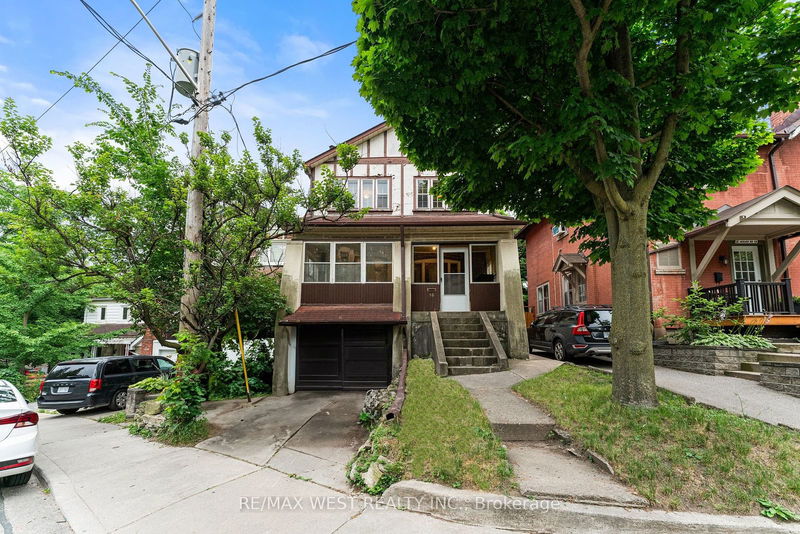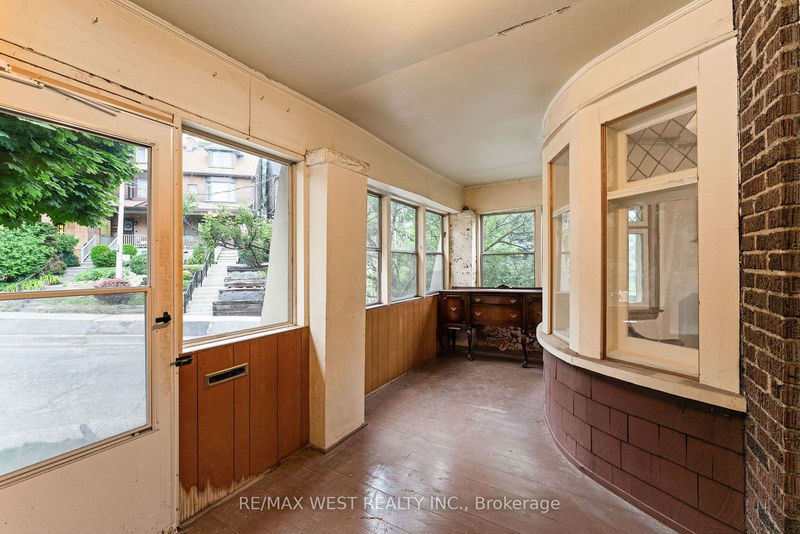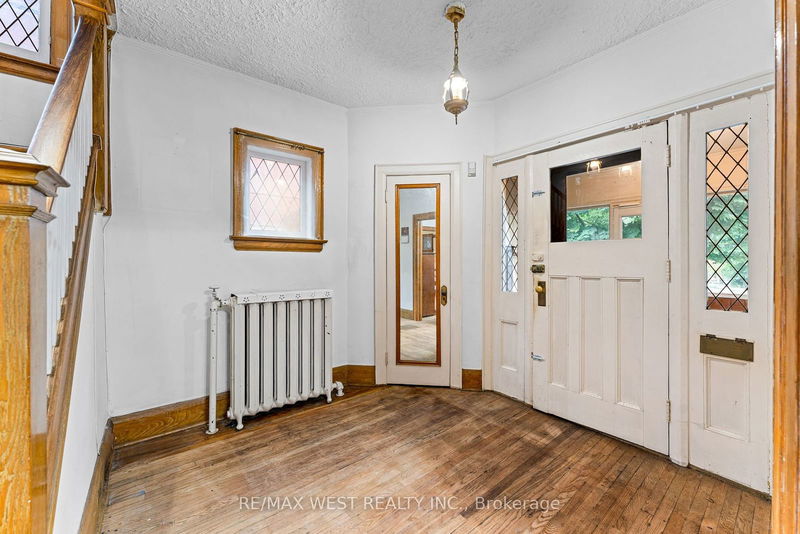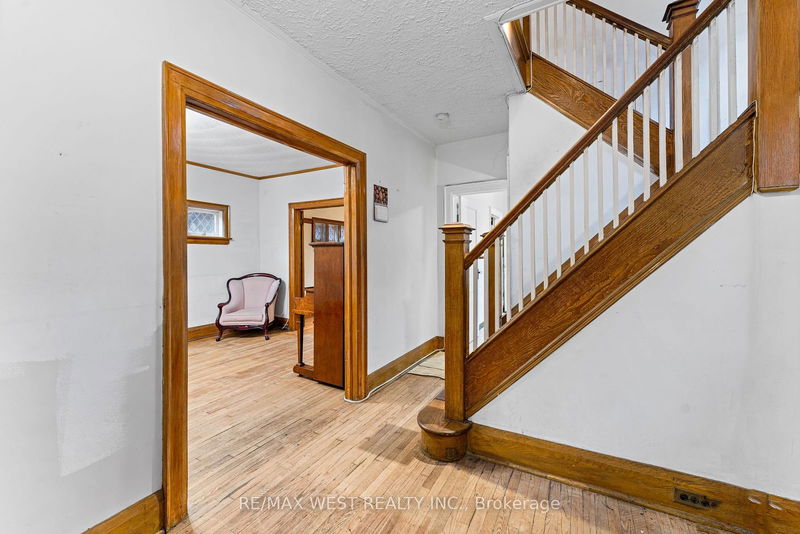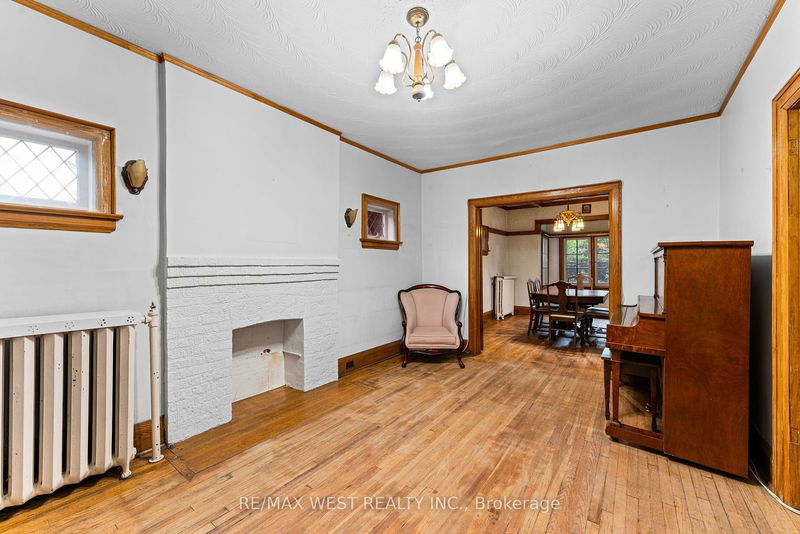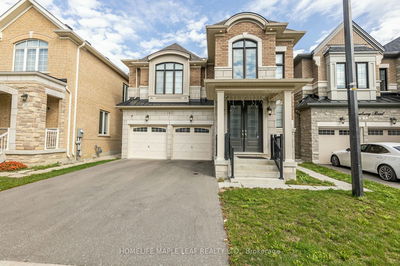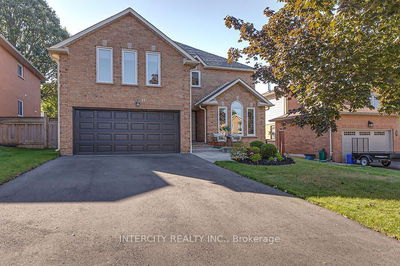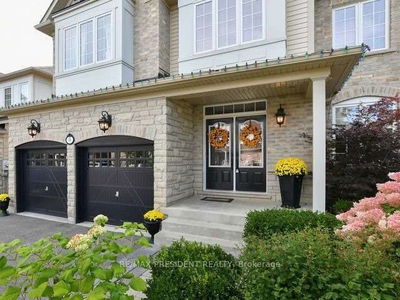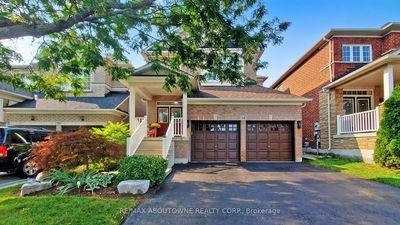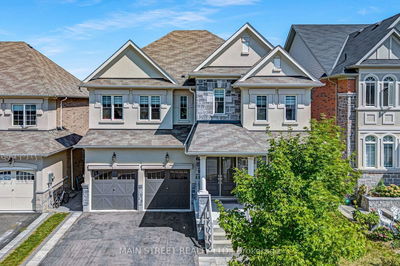16 Indian Rd
High Park North | Toronto
$1,150,000.00
Listed 28 days ago
- 4 bed
- 1 bath
- - sqft
- 2.0 parking
- Detached
Instant Estimate
$1,340,554
+$190,554 compared to list price
Upper range
$1,523,920
Mid range
$1,340,554
Lower range
$1,157,188
Property history
- Sep 9, 2024
- 28 days ago
Price Change
Listed for $1,150,000.00 • 27 days on market
- Jul 4, 2024
- 3 months ago
Terminated
Listed for $1,099,000.00 • 18 days on market
Location & area
Schools nearby
Home Details
- Description
- Welcome to 16 Indian Road Crescent, a detached, 2 storey, 4 bedroom home with a private drive and built-in garage, ideally situated just a short walk from High Park and the subway, GO and UP stations. This spacious family home is close to three popular High Street strips: The Junction, Roncesvalles Village and Bloor West Village. We are also in the catchment for top rated schools, Keele Public school and Humberside Collegiate. This High Park home has over 1600 sq ft of above ground living space. The main floor has a large foyer, an open plan living & dining room with hardwood floors, French doors, a bay window and beamed ceilings, as well as an eat-in kitchen. Upstairs there are 4 generous bedrooms and a four piece bathroom. The lower level has a walk-out to the back yard and direct access to the garage. The garage has an extra room attached for even more storage or a perfect place for a workshop or hobby space. This home has been in the same family for many years, and there is huge potential for renovation to restore it to its former glory.
- Additional media
- https://youtu.be/z6iDqDtRFkM
- Property taxes
- $4,885.42 per year / $407.12 per month
- Basement
- Unfinished
- Basement
- W/O
- Year build
- -
- Type
- Detached
- Bedrooms
- 4 + 1
- Bathrooms
- 1
- Parking spots
- 2.0 Total | 1.0 Garage
- Floor
- -
- Balcony
- -
- Pool
- None
- External material
- Brick
- Roof type
- -
- Lot frontage
- -
- Lot depth
- -
- Heating
- Water
- Fire place(s)
- N
- Main
- Living
- 18’4” x 11’5”
- Dining
- 16’0” x 11’4”
- Kitchen
- 12’6” x 9’2”
- Pantry
- 6’0” x 4’12”
- Foyer
- 14’12” x 9’2”
- 2nd
- Prim Bdrm
- 12’0” x 10’0”
- 2nd Br
- 12’8” x 8’8”
- 3rd Br
- 12’8” x 8’8”
- 4th Br
- 12’0” x 10’0”
- Lower
- 5th Br
- 9’6” x 8’12”
- Laundry
- 8’12” x 8’12”
- Mudroom
- 14’0” x 5’4”
Listing Brokerage
- MLS® Listing
- W9308083
- Brokerage
- RE/MAX WEST REALTY INC.
Similar homes for sale
These homes have similar price range, details and proximity to 16 Indian Rd
