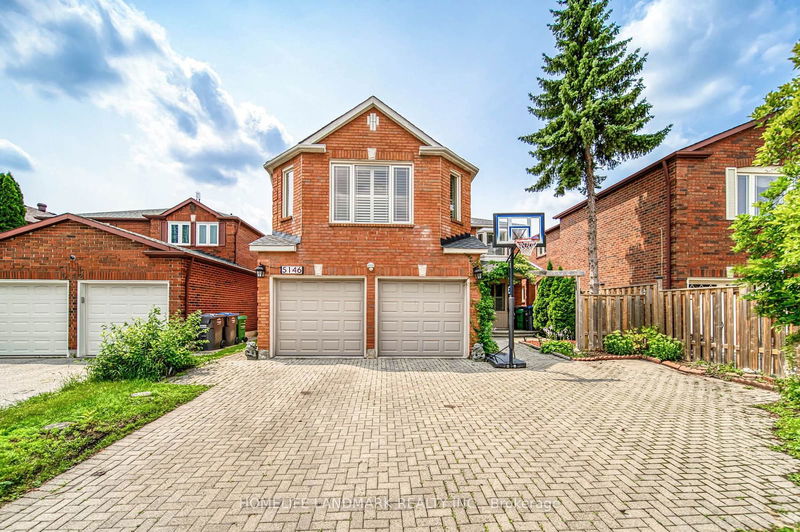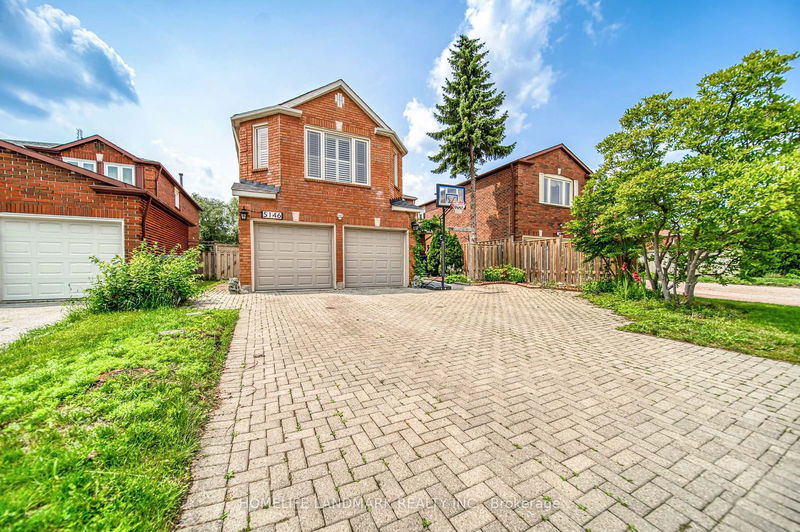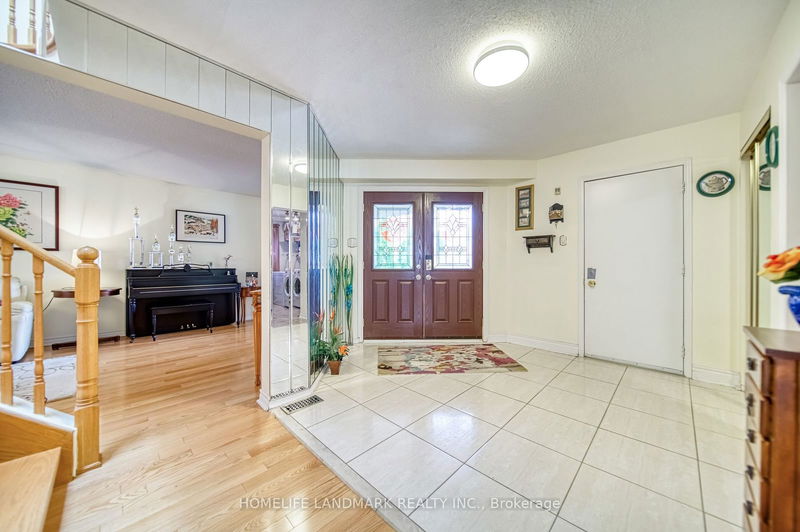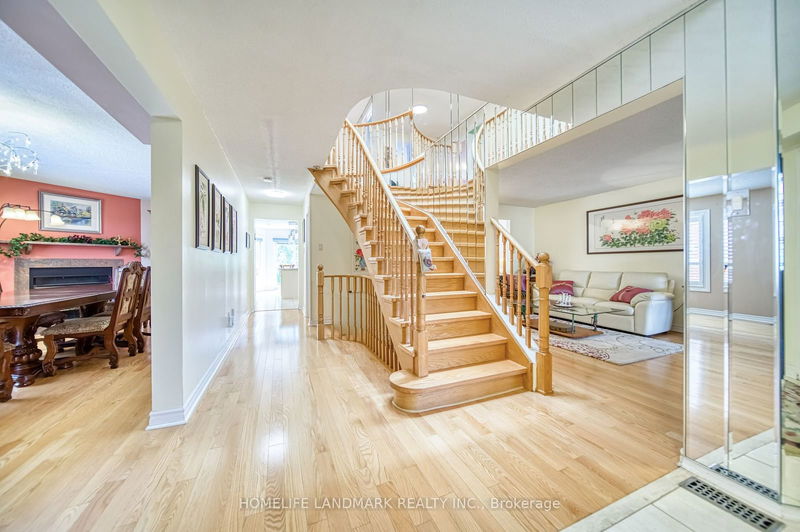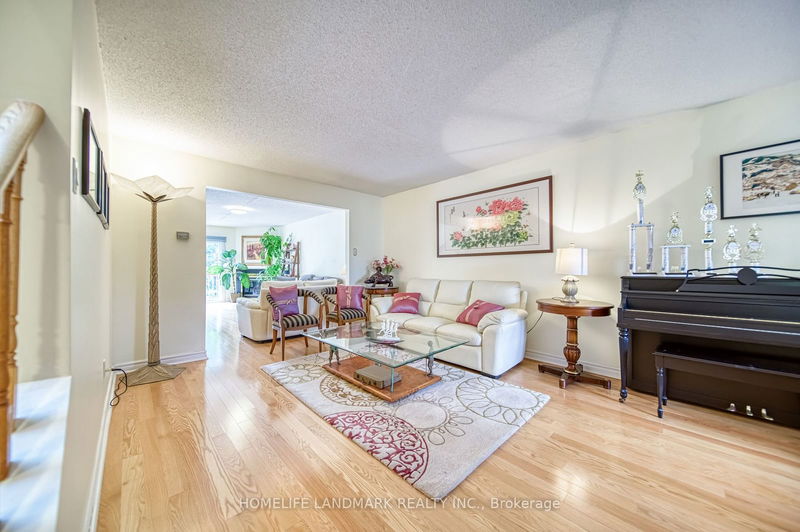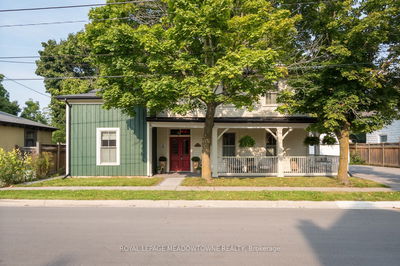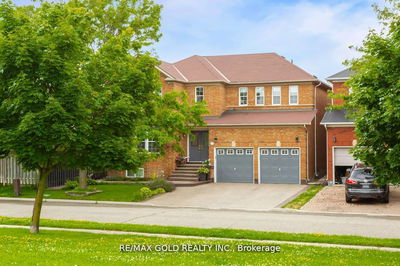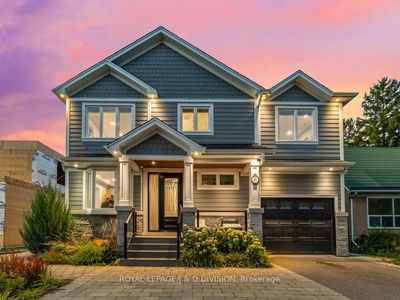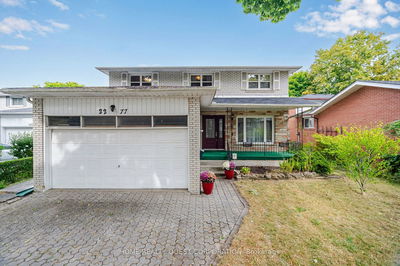5146 Nishga
Hurontario | Mississauga
$1,850,000.00
Listed 30 days ago
- 5 bed
- 5 bath
- 3000-3500 sqft
- 7.0 parking
- Detached
Instant Estimate
$1,748,096
-$101,904 compared to list price
Upper range
$1,880,777
Mid range
$1,748,096
Lower range
$1,615,415
Property history
- Now
- Listed on Sep 9, 2024
Listed for $1,850,000.00
30 days on market
- Apr 10, 2024
- 6 months ago
Suspended
Listed for $1,850,000.00 • 5 months on market
- Jul 13, 2023
- 1 year ago
Suspended
Listed for $2,000,000.00 • about 1 month on market
Location & area
Schools nearby
Home Details
- Description
- Gorgeous 5+1 Bedroom,6 Bath Home,3,440 Sq Ft per MPAC, 5,000+ Sq Ft Living Space. Nestled On Child Safe Court With No Side Walk In Prime Hwy10/Eglinton Area.Backing On To Greenbelt/Stream.High-End Oak Hardwood Floors throughout,Oak Staircase, Custom Gourmet Kitchen,Centre Island,Potlights,Granite Counters & Large Pantry. 2 fireplaces.New Laminate Flrs in BSMT. Walk To Hwy10/Future LRT, Schools, Banks,Shops. Easy Access To Hwys,30 minutes to DT Toronto.
- Additional media
- -
- Property taxes
- $7,722.28 per year / $643.52 per month
- Basement
- Finished
- Year build
- 31-50
- Type
- Detached
- Bedrooms
- 5 + 1
- Bathrooms
- 5
- Parking spots
- 7.0 Total | 2.0 Garage
- Floor
- -
- Balcony
- -
- Pool
- None
- External material
- Brick
- Roof type
- -
- Lot frontage
- -
- Lot depth
- -
- Heating
- Forced Air
- Fire place(s)
- Y
- Main
- Living
- 18’12” x 11’10”
- Dining
- 24’0” x 10’10”
- Kitchen
- 19’10” x 16’1”
- Breakfast
- 19’10” x 16’1”
- Family
- 20’6” x 11’10”
- 2nd
- Prim Bdrm
- 23’11” x 17’11”
- 2nd Br
- 16’6” x 12’1”
- 3rd Br
- 17’5” x 12’1”
- 4th Br
- 14’12” x 10’5”
- 5th Br
- 10’8” x 10’0”
- Bsmt
- Rec
- 24’3” x 23’4”
- Br
- 14’10” x 10’7”
Listing Brokerage
- MLS® Listing
- W9309127
- Brokerage
- HOMELIFE LANDMARK REALTY INC.
Similar homes for sale
These homes have similar price range, details and proximity to 5146 Nishga
