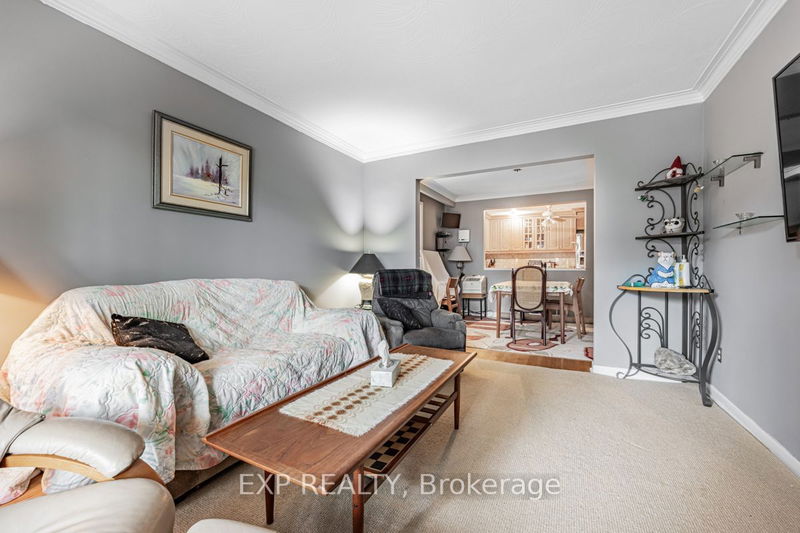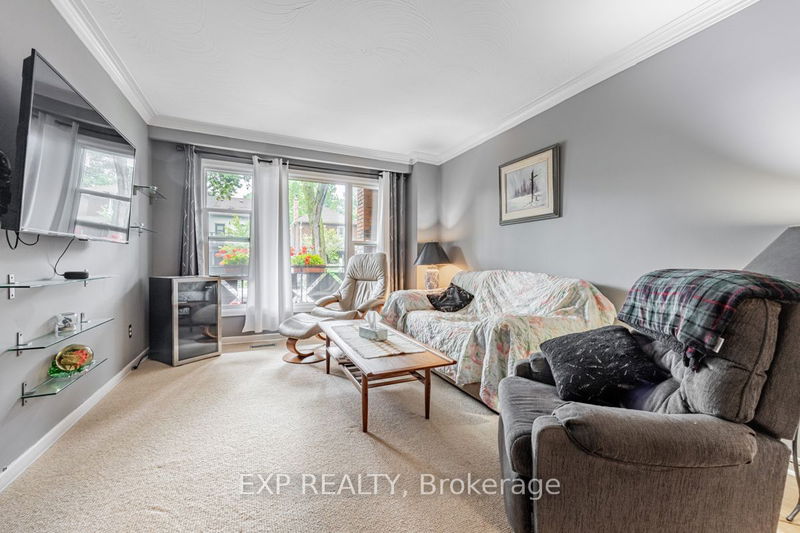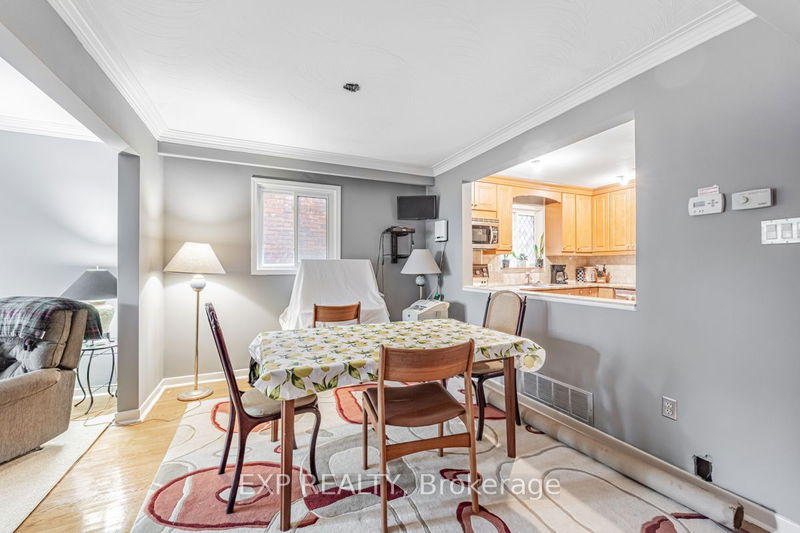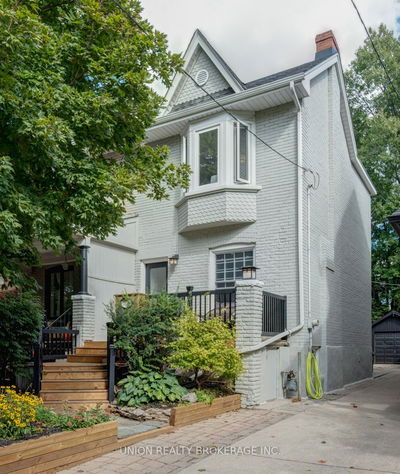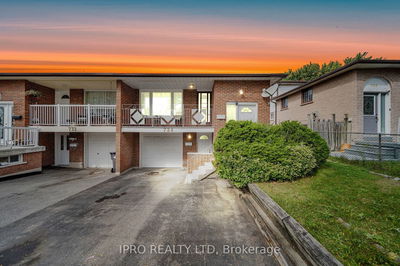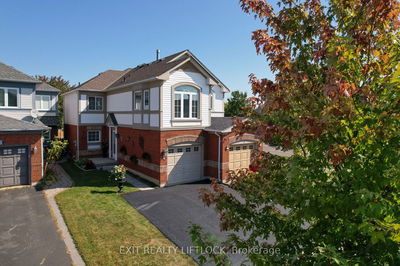243 Pacific
High Park North | Toronto
$1,599,000.00
Listed 28 days ago
- 2 bed
- 3 bath
- 1500-2000 sqft
- 2.0 parking
- Semi-Detached
Instant Estimate
$1,683,859
+$84,859 compared to list price
Upper range
$1,873,402
Mid range
$1,683,859
Lower range
$1,494,316
Property history
- Sep 9, 2024
- 28 days ago
Price Change
Listed for $1,599,000.00 • 20 days on market
- Jul 1, 2024
- 3 months ago
Terminated
Listed for $1,729,000.00 • 2 months on market
Location & area
Schools nearby
Home Details
- Description
- Charming High Park Semi-Detached Home with Endless PotentialWelcome to this spacious and well-maintained 2-storey semi-detached home in the highly sought-after High Park neighborhood. Located on a family-friendly street, this legal duplex, with a separate entrance, offers flexibilityeasily converted back to a single-family home if desired. Just steps from Toronto's most treasured green space, High Park, this home is also in a top-rated school district. Situated on Pacific Avenue, the property features a classic brick faade, an inviting front porch, and a thoughtful layout with interior updates. With over 2,000 sq. ft. of living space on a low-maintenance 20' x 159' lot, this home offers both comfort and convenience.The original wood floors run throughout the main and upper floors, adding to the home's charm. Whether you're looking for a multi-generational home, an income property, or simply a great place to live while renting out a portion, the legal duplex zoning offers tremendous opportunities.
- Additional media
- http://www.houssmax.ca/vtournb/c1625110
- Property taxes
- $7,567.76 per year / $630.65 per month
- Basement
- Part Fin
- Year build
- 51-99
- Type
- Semi-Detached
- Bedrooms
- 2 + 1
- Bathrooms
- 3
- Parking spots
- 2.0 Total | 1.0 Garage
- Floor
- -
- Balcony
- -
- Pool
- None
- External material
- Brick
- Roof type
- -
- Lot frontage
- -
- Lot depth
- -
- Heating
- Forced Air
- Fire place(s)
- N
- Main
- Living
- 13’8” x 11’2”
- Dining
- 10’0” x 11’2”
- Kitchen
- 10’2” x 11’6”
- Br
- 10’0” x 12’9”
- Bathroom
- 4’6” x 9’3”
- 2nd
- Living
- 23’8” x 11’4”
- Kitchen
- 10’2” x 11’4”
- Br
- 9’5” x 12’8”
- Bathroom
- 4’12” x 11’4”
- Bsmt
- 2nd Br
- 14’4” x 14’4”
- Bathroom
- 6’0” x 6’0”
- Laundry
- 9’7” x 7’1”
Listing Brokerage
- MLS® Listing
- W9309192
- Brokerage
- EXP REALTY
Similar homes for sale
These homes have similar price range, details and proximity to 243 Pacific


