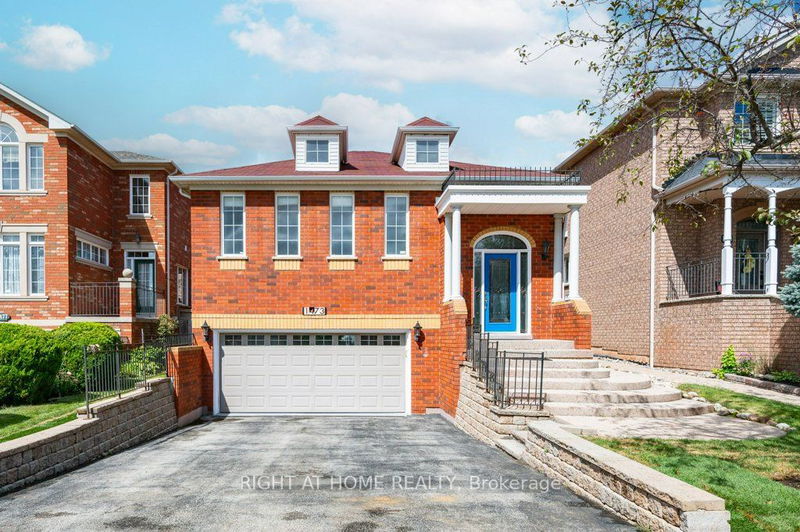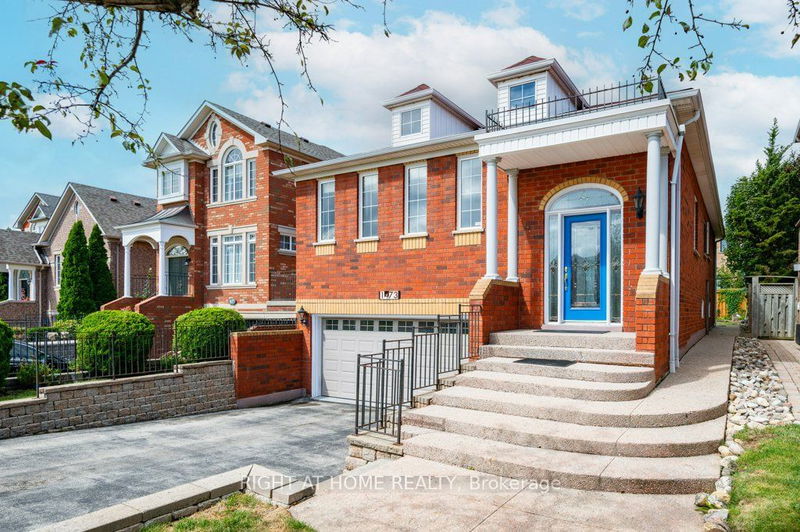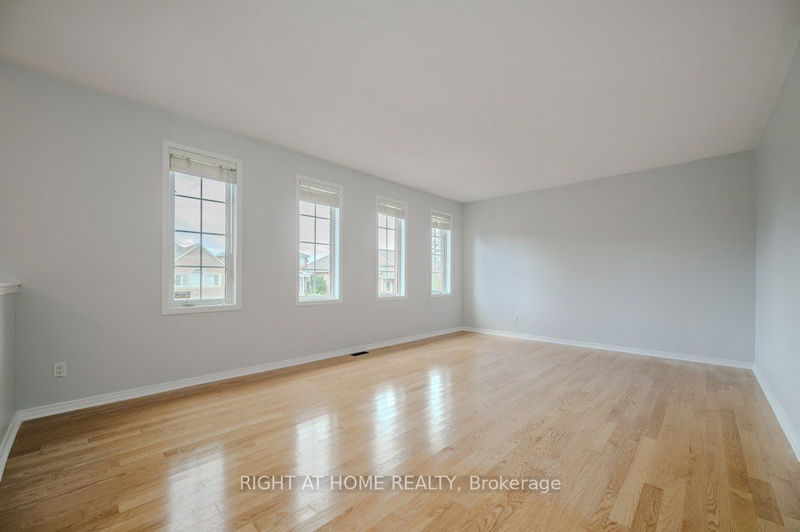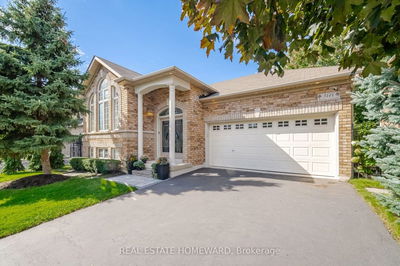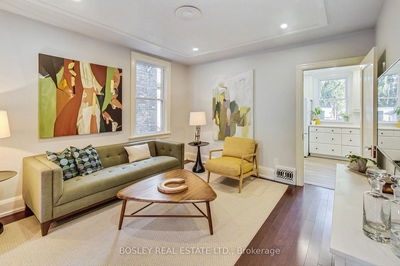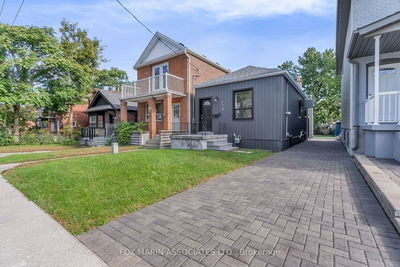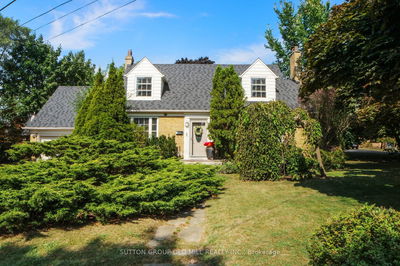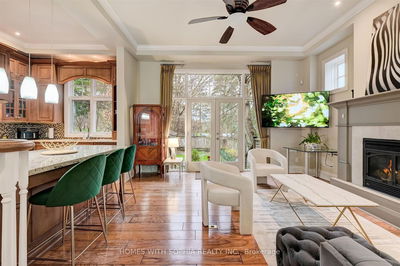1473 Sandpiper
West Oak Trails | Oakville
$1,362,800.00
Listed 27 days ago
- 2 bed
- 3 bath
- 1500-2000 sqft
- 4.0 parking
- Detached
Instant Estimate
$1,292,138
-$70,662 compared to list price
Upper range
$1,452,586
Mid range
$1,292,138
Lower range
$1,131,690
Property history
- Now
- Listed on Sep 10, 2024
Listed for $1,362,800.00
27 days on market
Location & area
Schools nearby
Home Details
- Description
- Fabulous 2+1 bdrm, 2+1 bath raised bungalow in Oakville's Westoak Trails neighbourhood with full in-law suite with separate entrance. Pride of ownership by the original owner, this home has been meticulously maintained. This floor plan utilizes every inch of space on the main floor, with a living room, dining room, family room with vaulted ceilings and gas fireplace, eat-in kitchen with side entrance to rear yard, generous sized primary bedroom with ensuite and walk-in closet, and 2nd nice-sized bedroom and washroom. In the lower level, you will find an open concept suite featuring full kitchen, family room, primary bedroom and washroom - plus a separate entrance from the rear yard. Outside, the front landscaping welcomes you into the home, while the fully-fenced rear yard offers an oasis from everyday life. Move into this great home and enjoy!
- Additional media
- https://unbranded.youriguide.com/1473_sandpiper_rd_oakville_on/
- Property taxes
- $4,838.58 per year / $403.22 per month
- Basement
- Finished
- Basement
- Sep Entrance
- Year build
- 16-30
- Type
- Detached
- Bedrooms
- 2 + 1
- Bathrooms
- 3
- Parking spots
- 4.0 Total | 2.0 Garage
- Floor
- -
- Balcony
- -
- Pool
- None
- External material
- Brick
- Roof type
- -
- Lot frontage
- -
- Lot depth
- -
- Heating
- Forced Air
- Fire place(s)
- Y
- Main
- Living
- 20’3” x 13’12”
- Dining
- 10’3” x 10’0”
- Family
- 15’12” x 12’0”
- Kitchen
- 12’1” x 10’5”
- Breakfast
- 13’1” x 9’1”
- Prim Bdrm
- 16’1” x 13’6”
- Bathroom
- 10’1” x 8’6”
- Br
- 10’0” x 10’0”
- Bathroom
- 7’7” x 5’1”
- Lower
- Rec
- 37’6” x 15’5”
- Kitchen
- 11’5” x 5’7”
- Br
- 12’6” x 11’11”
Listing Brokerage
- MLS® Listing
- W9309242
- Brokerage
- RIGHT AT HOME REALTY
Similar homes for sale
These homes have similar price range, details and proximity to 1473 Sandpiper
