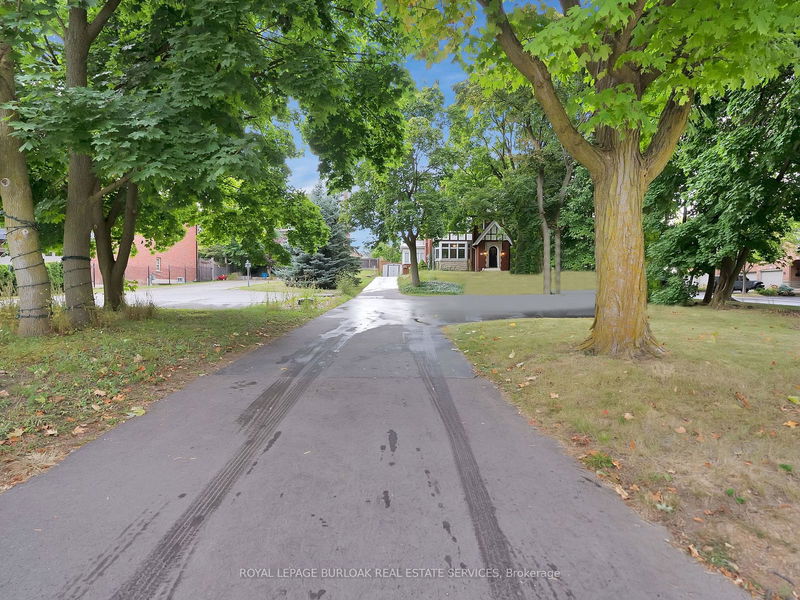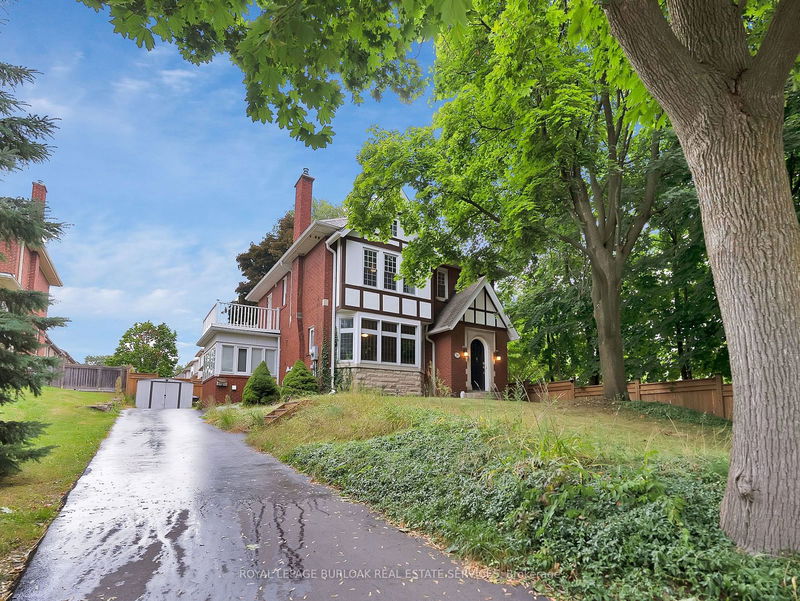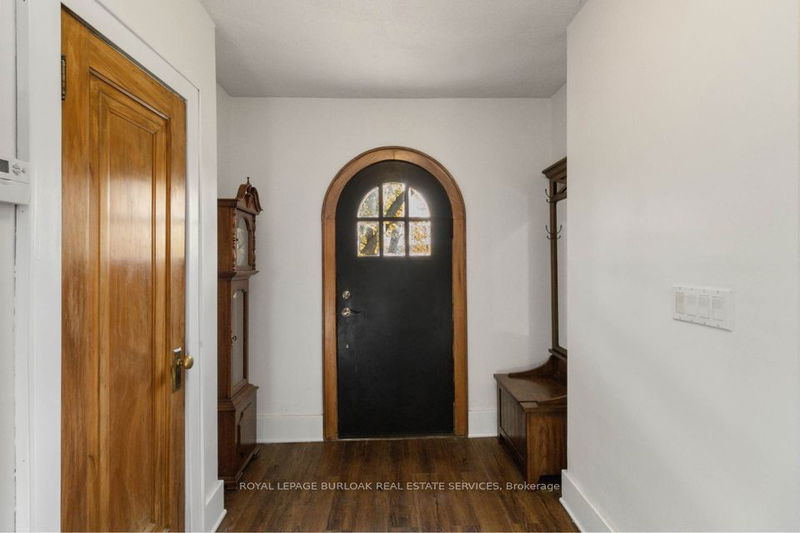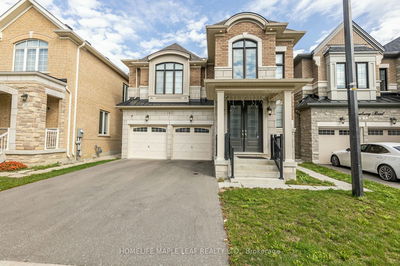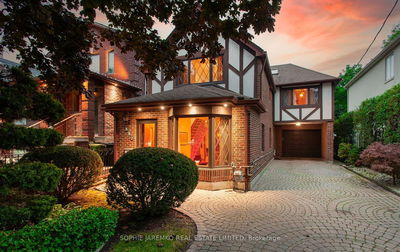295 Plains
Bayview | Burlington
$1,449,900.00
Listed 27 days ago
- 4 bed
- 4 bath
- 1500-2000 sqft
- 10.0 parking
- Detached
Instant Estimate
$1,387,841
-$62,059 compared to list price
Upper range
$1,574,690
Mid range
$1,387,841
Lower range
$1,200,991
Property history
- Now
- Listed on Sep 10, 2024
Listed for $1,449,900.00
27 days on market
- Nov 13, 2023
- 11 months ago
Terminated
Listed for $3,995.00 • about 2 months on market
- Nov 25, 2022
- 2 years ago
Sold for $1,070,000.00
Listed for $1,099,000.00 • 10 days on market
Location & area
Schools nearby
Home Details
- Description
- Nestled in the heart of one of Burlington's most sought-after neighborhoods, this exquisite century-old Tudor-style home exudes timeless charm and sophistication. Situated on an impressive 50x 177-foot principal lot, this architectural masterpiece seamlessly blends historic elegance with modern amenities. Step inside to discover beautifully preserved original details, including intricate woodwork, leaded glass windows, and original floor inlays. The spacious interior boasts grand living and dining areas, a chef's kitchen, and light-filled rooms that open onto meticulously landscaped gardens, offering a private oasis perfect for relaxation and entertaining. A rare opportunity to own a piece of Burlington's rich heritage. The flexible floorplan is very mindful of investors and families alike, very demure.
- Additional media
- -
- Property taxes
- $4,580.03 per year / $381.67 per month
- Basement
- Apartment
- Basement
- Fin W/O
- Year build
- 51-99
- Type
- Detached
- Bedrooms
- 4 + 1
- Bathrooms
- 4
- Parking spots
- 10.0 Total
- Floor
- -
- Balcony
- -
- Pool
- None
- External material
- Brick
- Roof type
- -
- Lot frontage
- -
- Lot depth
- -
- Heating
- Forced Air
- Fire place(s)
- Y
- Main
- Living
- 15’6” x 16’4”
- Dining
- 10’12” x 13’2”
- Kitchen
- 11’9” x 13’2”
- 2nd
- 2nd Br
- 12’0” x 10’5”
- 3rd Br
- 12’0” x 10’5”
- 4th Br
- 17’8” x 12’12”
- 3rd
- Prim Bdrm
- 14’7” x 15’10”
- Bsmt
- Kitchen
- 14’12” x 8’0”
- Living
- 10’4” x 10’2”
- 5th Br
- 8’4” x 12’12”
Listing Brokerage
- MLS® Listing
- W9310713
- Brokerage
- ROYAL LEPAGE BURLOAK REAL ESTATE SERVICES
Similar homes for sale
These homes have similar price range, details and proximity to 295 Plains

