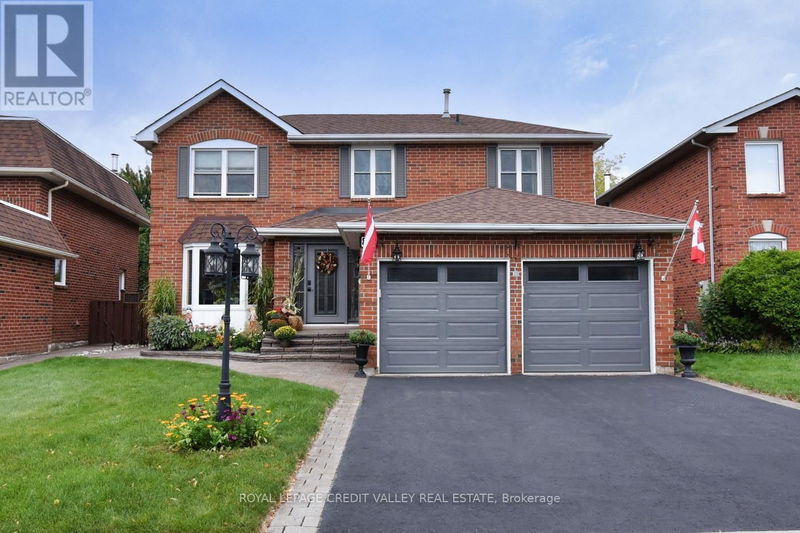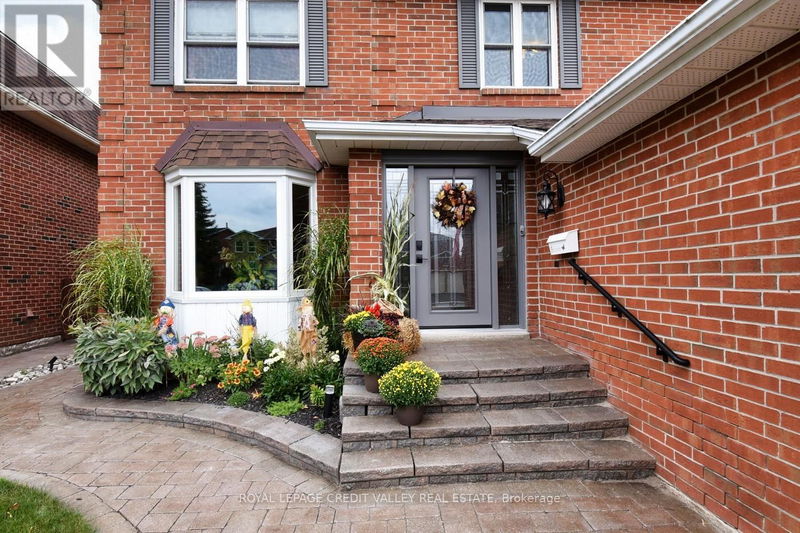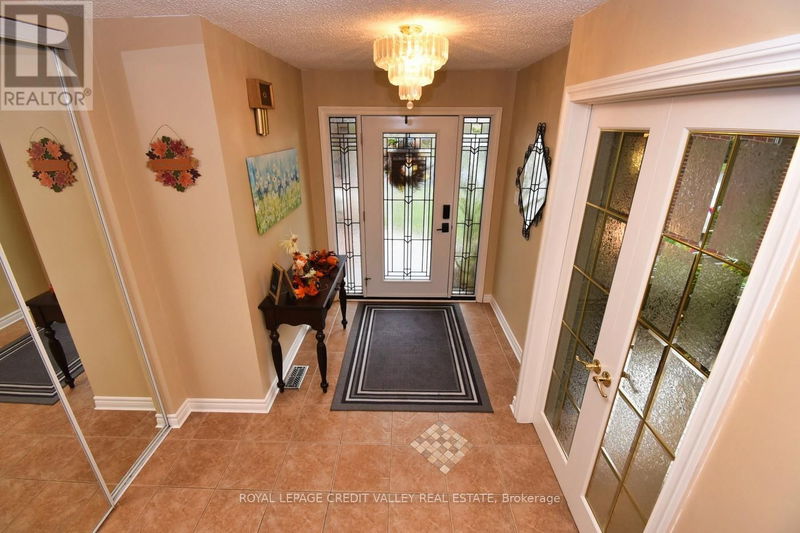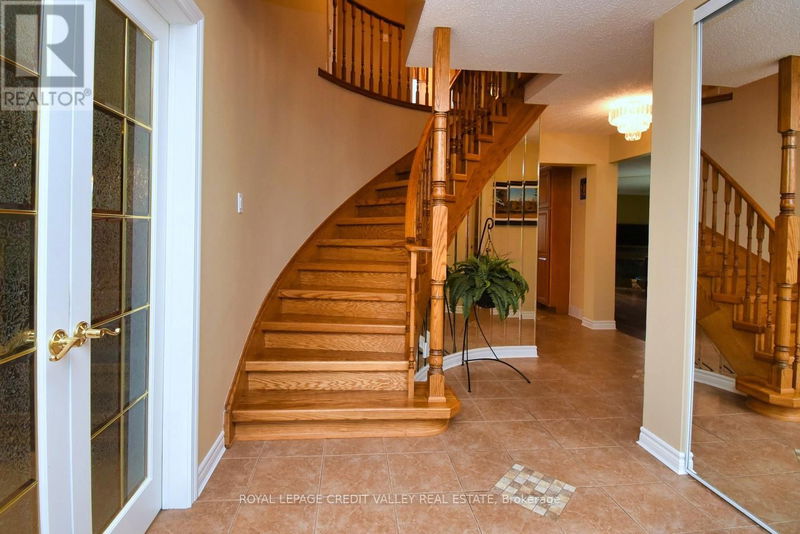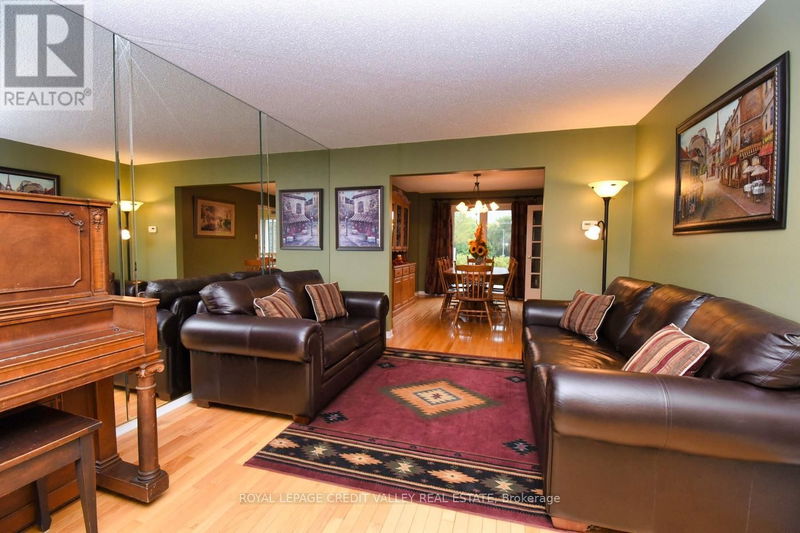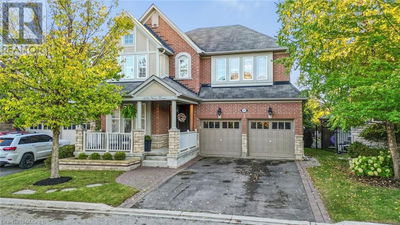88 Parkside
Brampton South | Brampton (Brampton South)
$1,269,900.00
Listed about 1 month ago
- 4 bed
- 4 bath
- - sqft
- 4 parking
- Single Family
Open House
Property history
- Now
- Listed on Sep 10, 2024
Listed for $1,269,900.00
36 days on market
Location & area
Schools nearby
Home Details
- Description
- Absolutely Beautiful 4 Bedroom, 2 Storey All Brick Home W/ Heated Salt Water 16ft by 32ft Inground Pool; Backs onto Green Space- No Homes Behind. Enter New Front Door (2022) through Lrge Foyer to Renovated Eat In Greenhouse Kitchen W/California Shutters and W/ Soft Close Cupboards & Drawers, 3 Lazy Susan's & Spice Cupboard, W/O to Private Backyard W/ Lrge Deck & Inground Pool W/ Flag Stone Deck. Double French Doors to Living Rm W/ Lrge Bay Window & Archway to Dining Rm. Spacious Family Rm W/ Gas Fireplace. Main Floor Laundry Rm W/ Door to Double Car Garage. Lrge Primary Bdrm Features Hardwood Floors, Walk-In Closet W/Closet Organizers W/3 Pc Ensuite W/Steam Shower. 3 More Generous -Sized Bdrms & 4 Pc Bath Complete the 2nd Floor. Professionally Finished Basement In-Law/Nanny Suite W/ Separate Entrance (Copy of Plans & Permits Available), Eat In Kitchen, Living Rm, Bedroom & Additional Large Rm with Potential as Fitness Rm, Games Rm, Media Rm, Office, ,Ensuite Laundry & 3 pc Bathroom **** EXTRAS **** Front Door(2022), Furnace (2018), Roof (2015), Newer Windows, Newer Garage Door W/Remotes & Keypad, Solar Blanket & Lock -In Winter Pool Cover, Quick Hot Tap in Kitchen (id:39198)
- Additional media
- https://www.venturehomes.ca/trebtour.asp?tourid=68220
- Property taxes
- $6,807.00 per year / $567.25 per month
- Basement
- Apartment in basement, Separate entrance, N/A
- Year build
- -
- Type
- Single Family
- Bedrooms
- 4 + 1
- Bathrooms
- 4
- Parking spots
- 4 Total
- Floor
- Tile, Hardwood, Carpeted, Vinyl
- Balcony
- -
- Pool
- Inground pool
- External material
- Brick
- Roof type
- -
- Lot frontage
- -
- Lot depth
- -
- Heating
- Forced air, Natural gas
- Fire place(s)
- -
- Ground level
- Living room
- 18’4” x 11’6”
- Dining room
- 13’1” x 11’6”
- Kitchen
- 20’4” x 12’7”
- Family room
- 18’1” x 11’6”
- Basement
- Bedroom
- 14’2” x 10’9”
- Exercise room
- 17’7” x 9’11”
- Kitchen
- 10’10” x 8’8”
- Living room
- 18’11” x 12’8”
- Second level
- Primary Bedroom
- 20’6” x 11’12”
- Bedroom 2
- 16’4” x 9’11”
- Bedroom 3
- 13’9” x 11’11”
- Bedroom 4
- 11’8” x 10’6”
Listing Brokerage
- MLS® Listing
- W9310059
- Brokerage
- ROYAL LEPAGE CREDIT VALLEY REAL ESTATE
Similar homes for sale
These homes have similar price range, details and proximity to 88 Parkside
