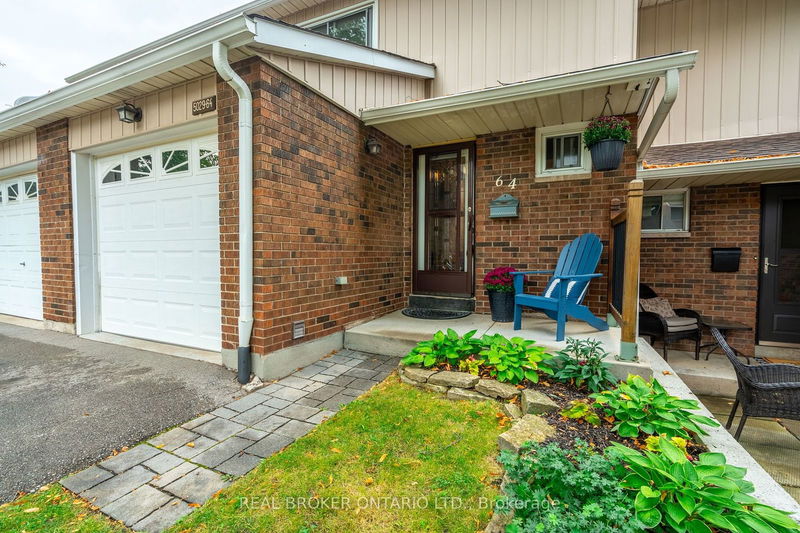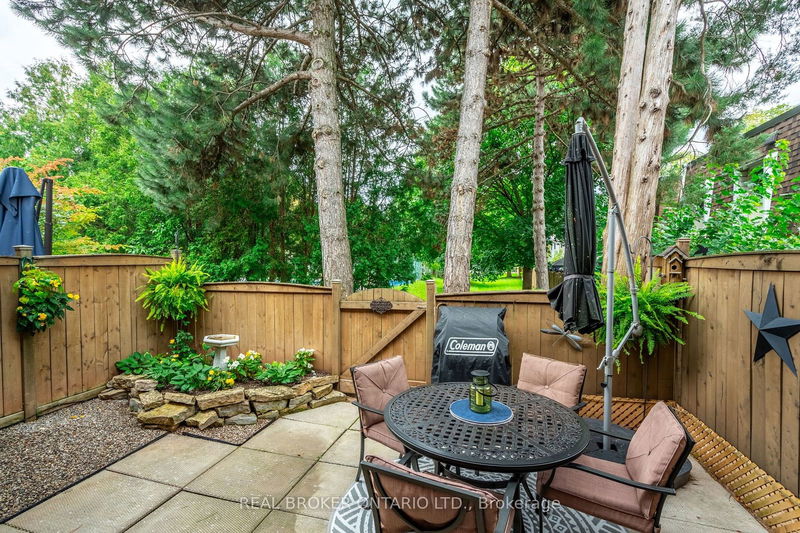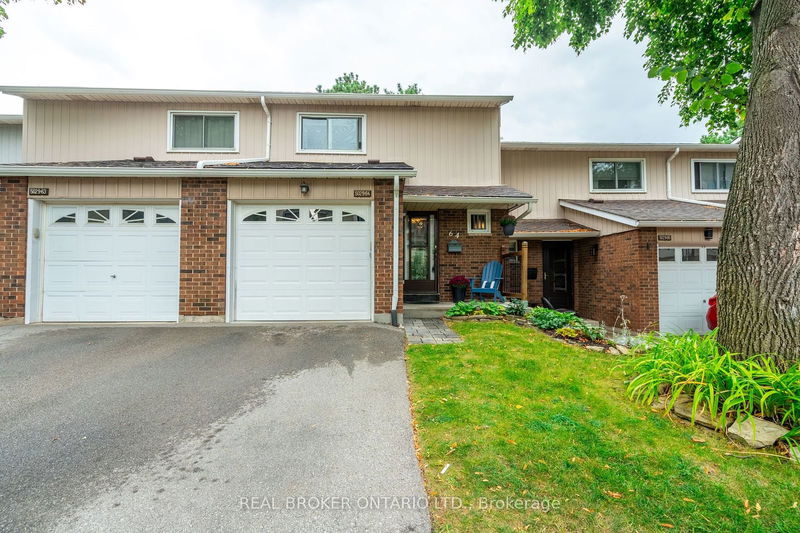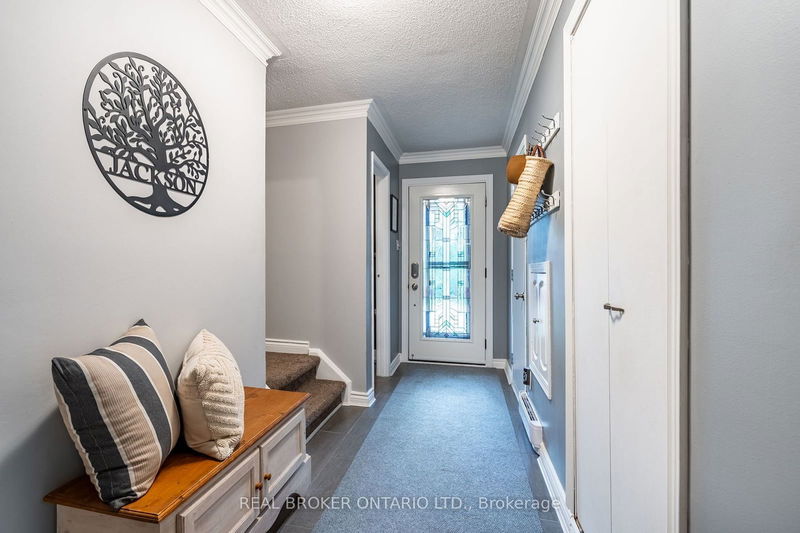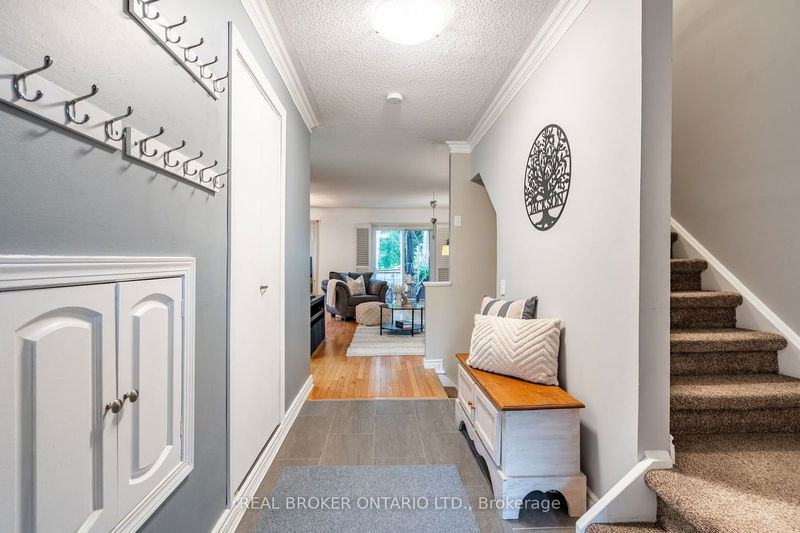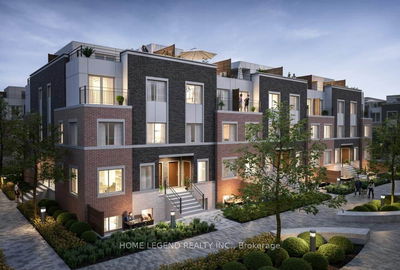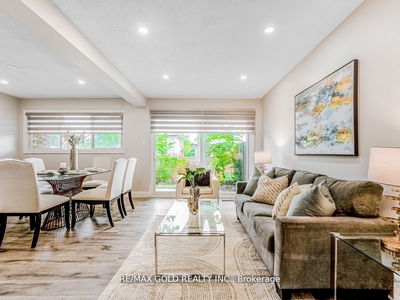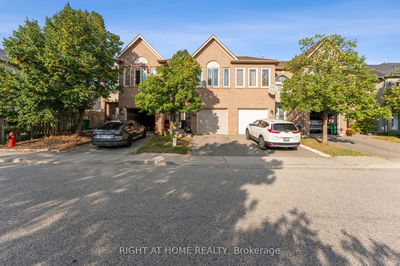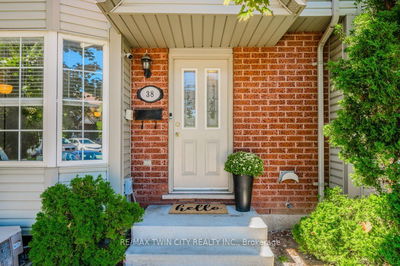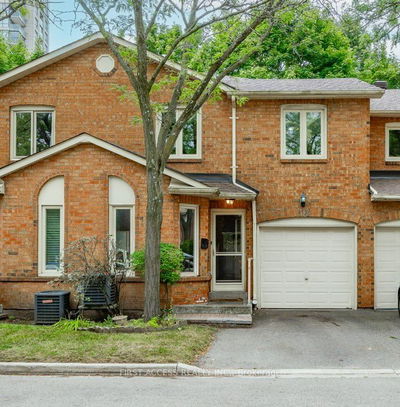64 - 5029 Pinedale
Appleby | Burlington
$774,900.00
Listed about 1 month ago
- 3 bed
- 2 bath
- 1200-1399 sqft
- 2.0 parking
- Condo Townhouse
Instant Estimate
$780,864
+$5,964 compared to list price
Upper range
$851,530
Mid range
$780,864
Lower range
$710,199
Property history
- Sep 10, 2024
- 1 month ago
Price Change
Listed for $774,900.00 • 24 days on market
Location & area
Schools nearby
Home Details
- Description
- Welcome to this beautiful townhome located in the highly sought-after Pinedale area of Southeast Burlington. This home features a spacious living and dining room with hardwood floors, a beautifully updated kitchen with a walk-out to a private patio overlooking greenspace. There is also convenient access to the garage and a modern two-piece bathroom on the main level. Upstairs, you'll find three generously-sized bedrooms and an updated four-piece main bathroom. The fully finished basement offers a cozy recreation room and a laundry area. This home boasts great curb appeal and is in a premium location, just minutes from Appleby GO Station, highways, transit, parks, schools, trails, shopping, restaurants, and Lake Ontario. The townhouse complex also includes an outdoor pool and a playground area.
- Additional media
- https://youriguide.com/64_5029_pinedale_ave_burlington_on/
- Property taxes
- $2,661.86 per year / $221.82 per month
- Condo fees
- $478.75
- Basement
- Finished
- Basement
- Full
- Year build
- 31-50
- Type
- Condo Townhouse
- Bedrooms
- 3
- Bathrooms
- 2
- Pet rules
- Restrict
- Parking spots
- 2.0 Total | 1.0 Garage
- Parking types
- Owned
- Floor
- -
- Balcony
- Open
- Pool
- -
- External material
- Alum Siding
- Roof type
- -
- Lot frontage
- -
- Lot depth
- -
- Heating
- Baseboard
- Fire place(s)
- N
- Locker
- None
- Building amenities
- Bbqs Allowed, Outdoor Pool, Visitor Parking
- Main
- Foyer
- 5’4” x 13’4”
- Living
- 10’10” x 19’4”
- Dining
- 8’6” x 9’12”
- Kitchen
- 8’1” x 10’7”
- 2nd
- Prim Bdrm
- 15’9” x 12’3”
- 2nd Br
- 9’7” x 13’4”
- 3rd Br
- 9’6” x 13’1”
- Bsmt
- Rec
- 18’6” x 19’8”
- Laundry
- 8’5” x 6’0”
Listing Brokerage
- MLS® Listing
- W9310277
- Brokerage
- REAL BROKER ONTARIO LTD.
Similar homes for sale
These homes have similar price range, details and proximity to 5029 Pinedale
