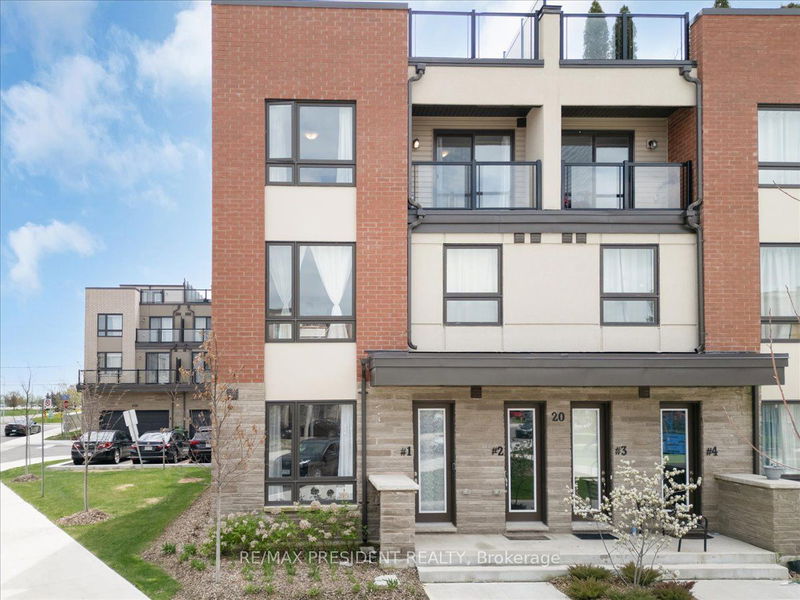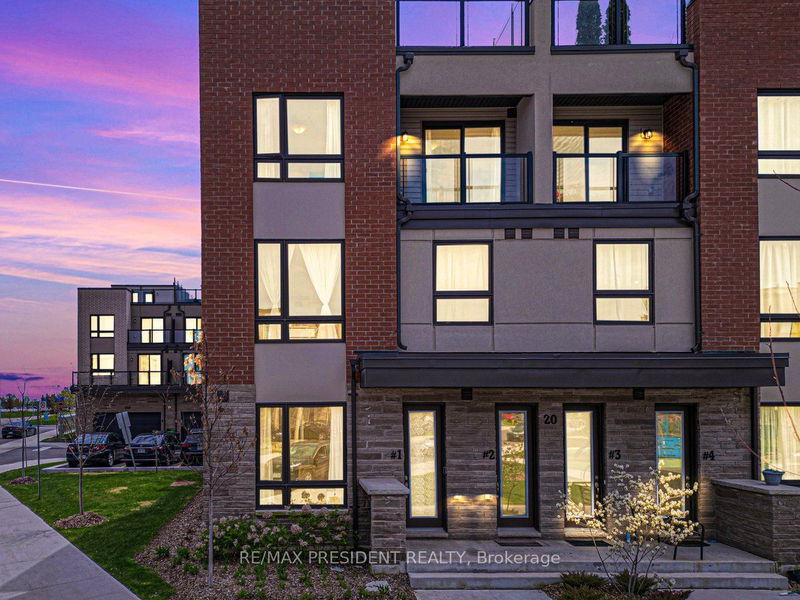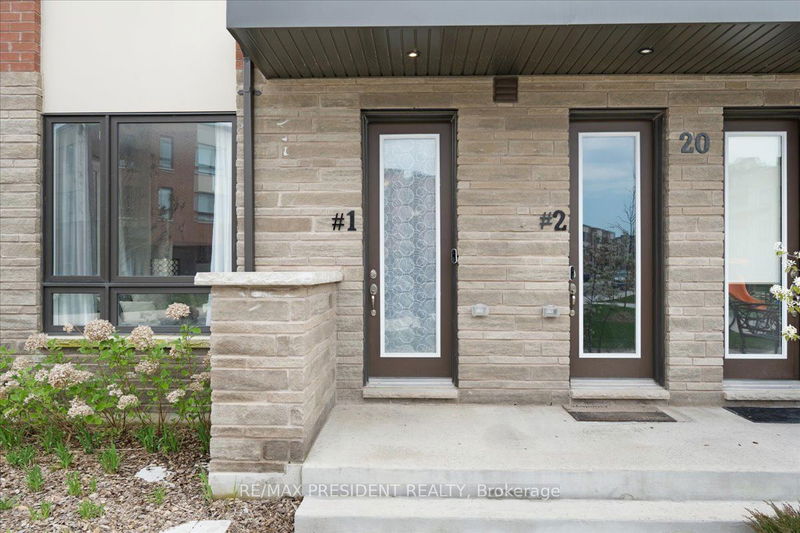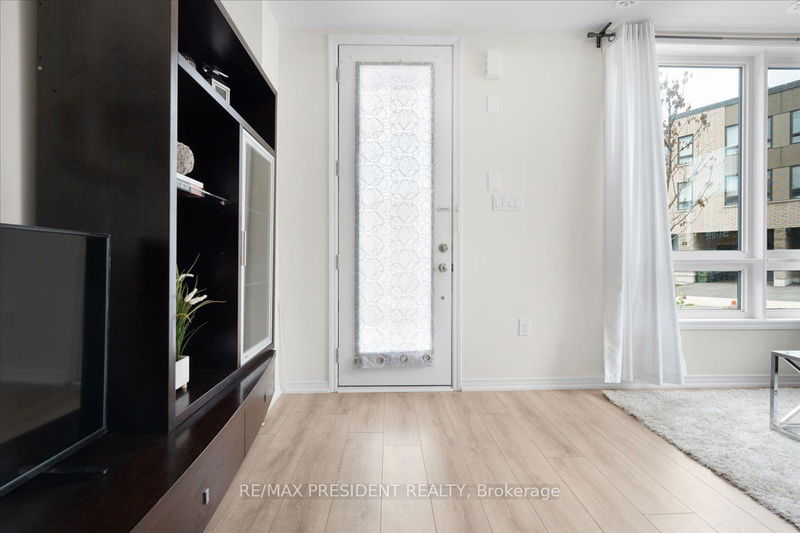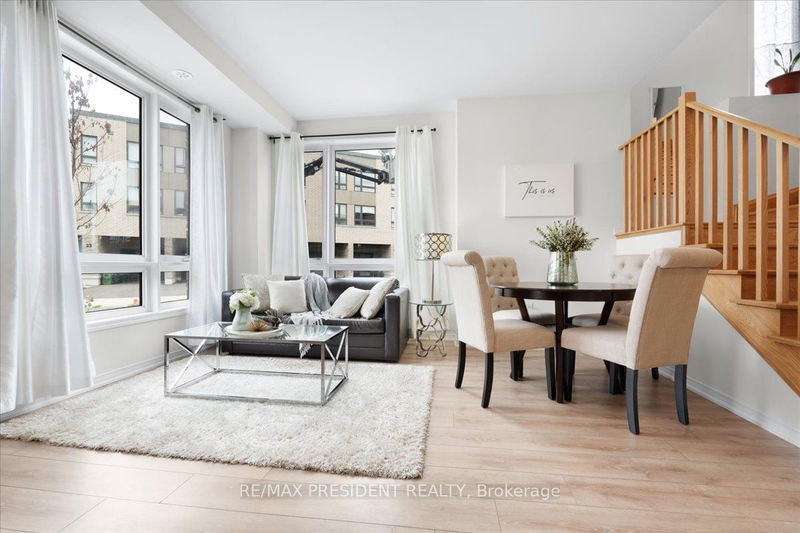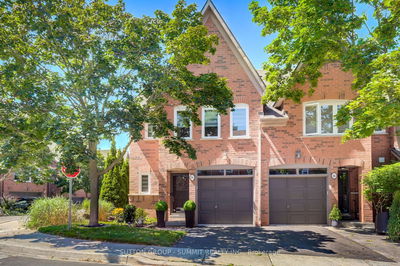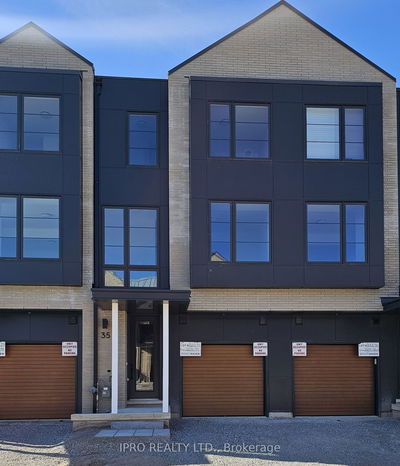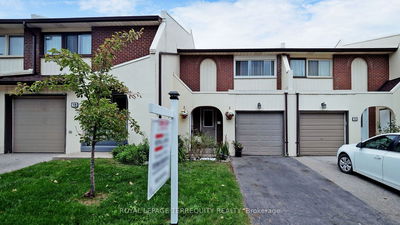1 - 20 Woodstream
West Humber-Clairville | Toronto
$879,900.00
Listed 29 days ago
- 3 bed
- 3 bath
- 1400-1599 sqft
- 1.0 parking
- Condo Townhouse
Instant Estimate
$866,443
-$13,457 compared to list price
Upper range
$936,113
Mid range
$866,443
Lower range
$796,772
Property history
- Now
- Listed on Sep 11, 2024
Listed for $879,900.00
29 days on market
- Jun 8, 2024
- 4 months ago
Terminated
Listed for $889,900.00 • 3 months on market
- May 7, 2024
- 5 months ago
Terminated
Listed for $899,900.00 • about 1 month on market
Location & area
Schools nearby
Home Details
- Description
- This modern end unit, corner townhouse is sure to impress you! This is a move-in ready 3 bedroom townhouse with 3 washrooms and only 2 years new. Since it is a corner unit it feels like a semi-detached and there are extra windows for incredible sunlight all day long! The stunning rooftop terrace is almost 500 sqft of breathtaking and unobstructed views of the Toronto skyline all the way to the CN Tower! Great for entertaining or just sipping on your coffee in the mornings while watching the sunrise! There is an additional balcony off the second bedroom. You are steps away from Grandstand Casino (Formerly Woodbine Racetrack) and shopping amenities, a minute away from Hwy 427, close to the Woodbine Shopping Mall and Etobicoke General Hospital, only 9 minutes to Pearson Airport! Location is key and this location has it all!
- Additional media
- https://snap360realestatemedia.hd.pics/20-Woodstream-Dr/idx
- Property taxes
- $3,240.56 per year / $270.05 per month
- Condo fees
- $268.83
- Basement
- None
- Year build
- 0-5
- Type
- Condo Townhouse
- Bedrooms
- 3
- Bathrooms
- 3
- Pet rules
- Restrict
- Parking spots
- 1.0 Total | 1.0 Garage
- Parking types
- Owned
- Floor
- -
- Balcony
- Terr
- Pool
- -
- External material
- Brick
- Roof type
- -
- Lot frontage
- -
- Lot depth
- -
- Heating
- Forced Air
- Fire place(s)
- N
- Locker
- None
- Building amenities
- -
- Main
- Living
- 17’3” x 14’6”
- Dining
- 17’3” x 14’6”
- Kitchen
- 14’8” x 11’10”
- 2nd
- Prim Bdrm
- 14’4” x 12’11”
- Laundry
- 0’0” x 0’0”
- 3rd
- 2nd Br
- 10’2” x 9’12”
- 3rd Br
- 14’4” x 11’0”
Listing Brokerage
- MLS® Listing
- W9343478
- Brokerage
- RE/MAX PRESIDENT REALTY
Similar homes for sale
These homes have similar price range, details and proximity to 20 Woodstream
