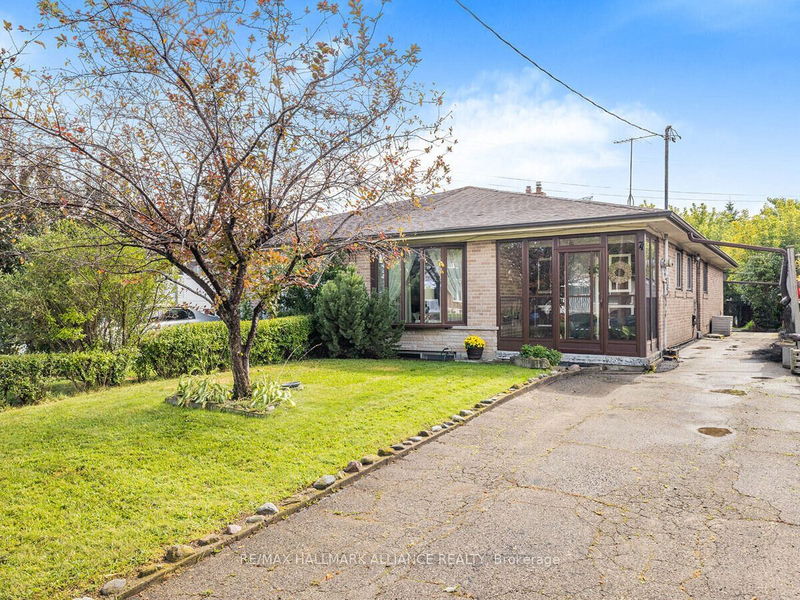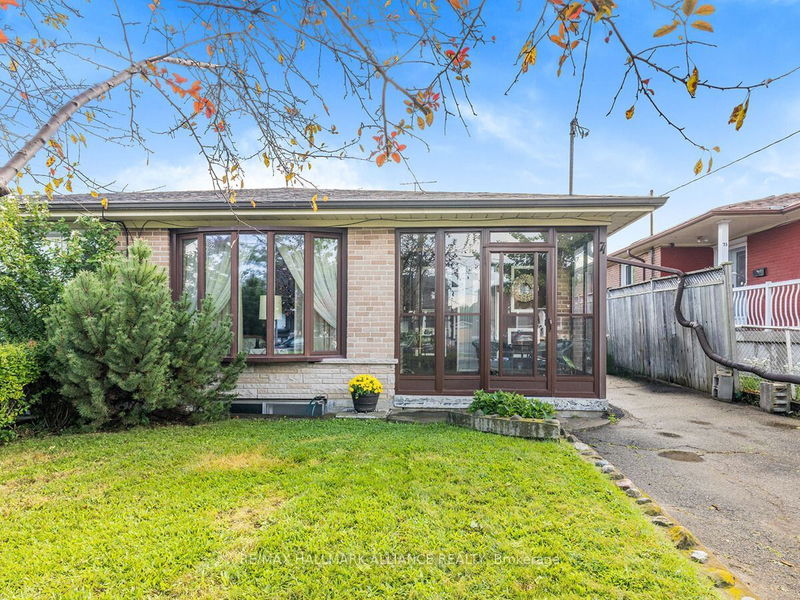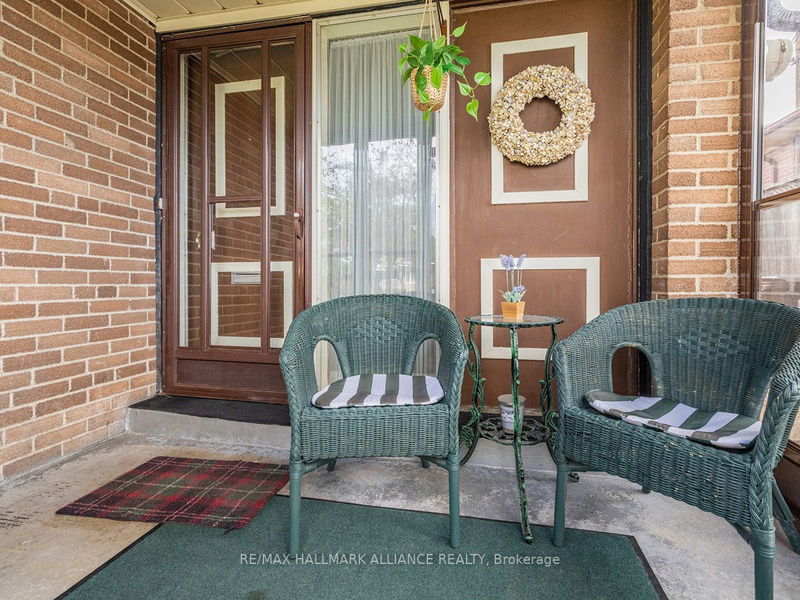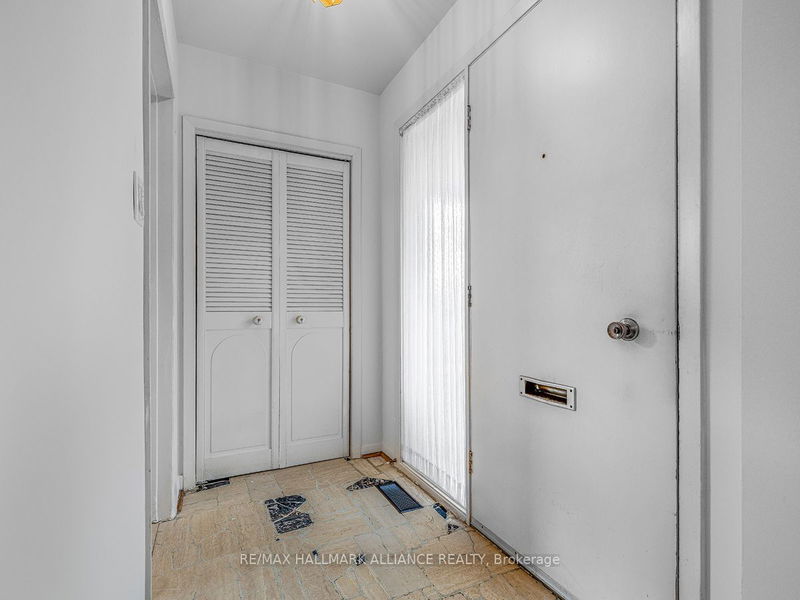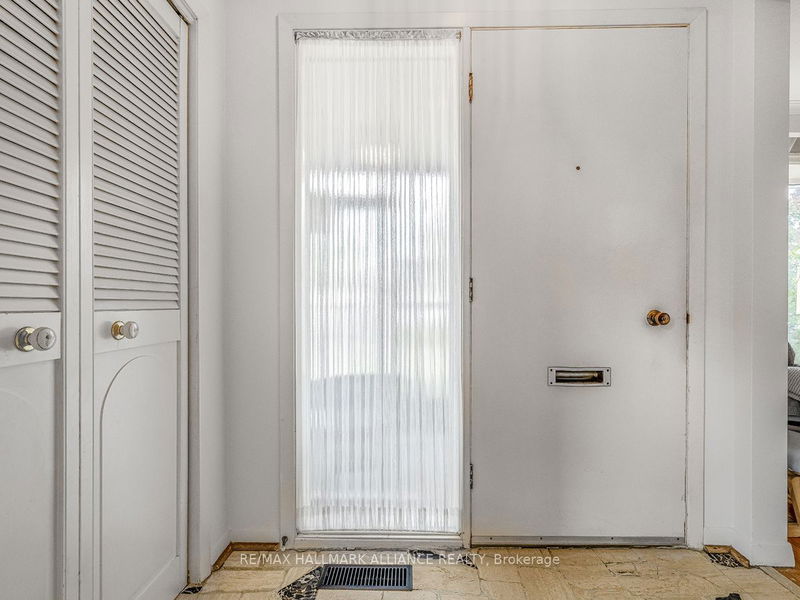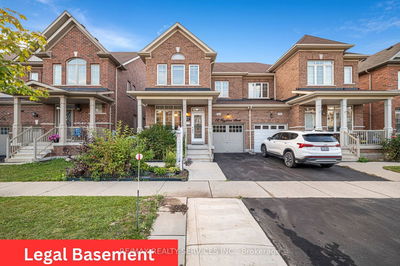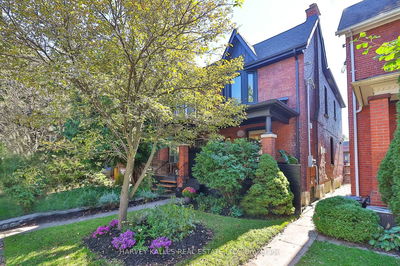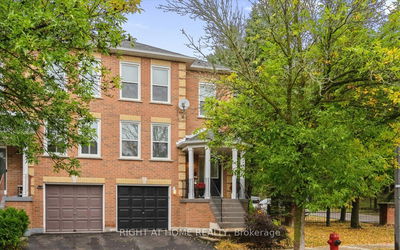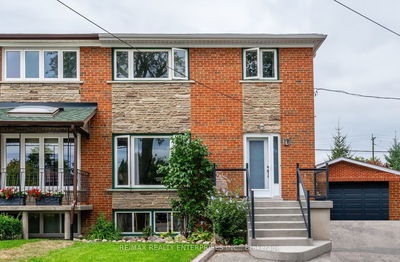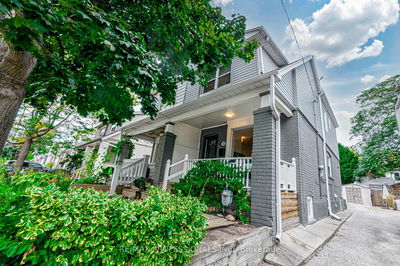71 Wheatsheaf
Black Creek | Toronto
$698,000.00
Listed 26 days ago
- 3 bed
- 1 bath
- - sqft
- 2.0 parking
- Semi-Detached
Instant Estimate
$851,176
+$153,176 compared to list price
Upper range
$934,359
Mid range
$851,176
Lower range
$767,993
Property history
- Sep 11, 2024
- 26 days ago
Price Change
Listed for $698,000.00 • 25 days on market
Location & area
Schools nearby
Home Details
- Description
- Welcome to this charming semi-detached bungalow located on one of the most coveted streets in the Black Creek neighbourhood of Toronto proudly maintained by original owner. This inviting home features three spacious bedrooms and one well-appointed bathroom, perfect for families or individuals seeking comfort and convenience. The combined living and dining area offers hardwood floors and a large bay window offering a versatile space for both relaxation and entertaining. The spacious eat-in kitchen is complete with updated wood cabinets, double sinks and a convenient side door entrance. The home has been freshly painted, providing a clean and welcoming atmosphere. The unfinished lower level with good ceiling height is perfect for creating additional living space. The enclosed front porch offers a cozy and versatile space for relaxation, seamlessly blending indoor and outdoor living. The very private and lush backyard is perfect for enjoying outdoor activities and gatherings. Situated in a vibrant community, this property provides easy access to local parks, schools, shopping, and public transportation. Don't miss the opportunity to make this lovely bungalow your new home in Black Creek.
- Additional media
- -
- Property taxes
- $3,082.90 per year / $256.91 per month
- Basement
- Full
- Basement
- Unfinished
- Year build
- 51-99
- Type
- Semi-Detached
- Bedrooms
- 3
- Bathrooms
- 1
- Parking spots
- 2.0 Total
- Floor
- -
- Balcony
- -
- Pool
- None
- External material
- Brick
- Roof type
- -
- Lot frontage
- -
- Lot depth
- -
- Heating
- Forced Air
- Fire place(s)
- N
- Main
- Foyer
- 6’9” x 4’0”
- Kitchen
- 17’8” x 9’1”
- Living
- 11’10” x 10’11”
- Br
- 10’10” x 8’11”
- Prim Bdrm
- 13’4” x 10’10”
- Br
- 9’10” x 9’3”
- Dining
- 11’10” x 10’11”
- Lower
- Laundry
- 20’4” x 16’3”
- Other
- 39’2” x 20’4”
Listing Brokerage
- MLS® Listing
- W9343643
- Brokerage
- RE/MAX HALLMARK ALLIANCE REALTY
Similar homes for sale
These homes have similar price range, details and proximity to 71 Wheatsheaf
