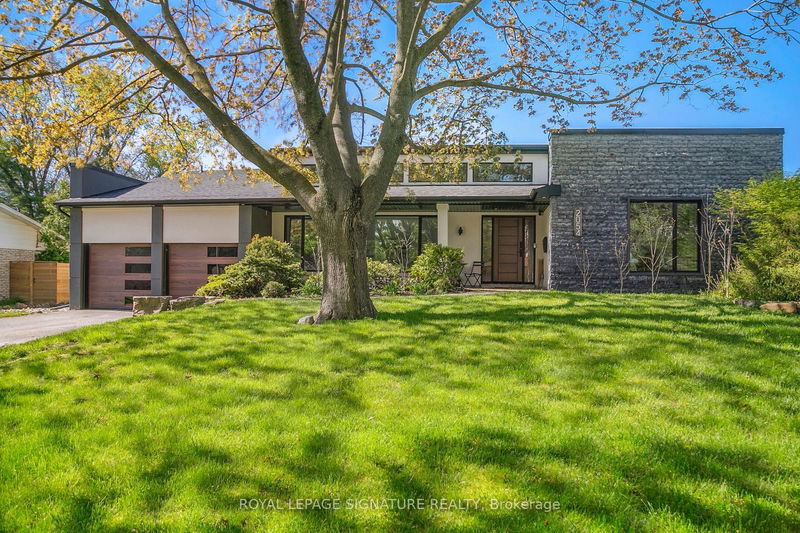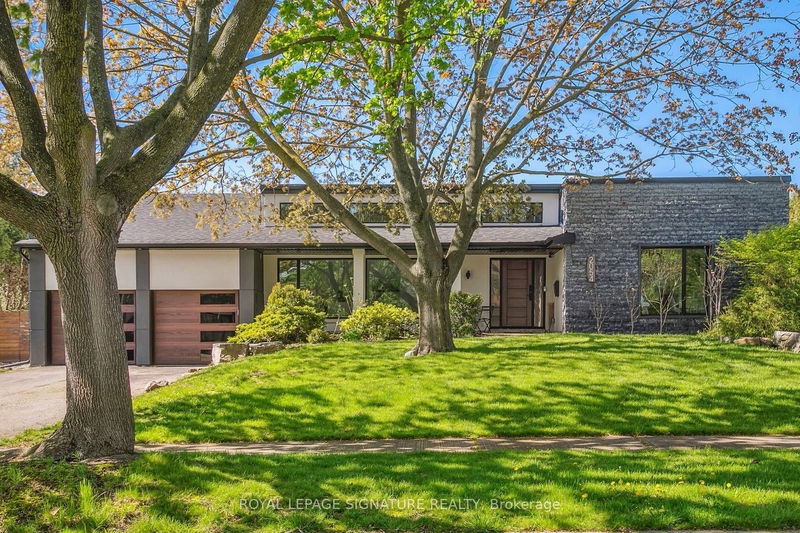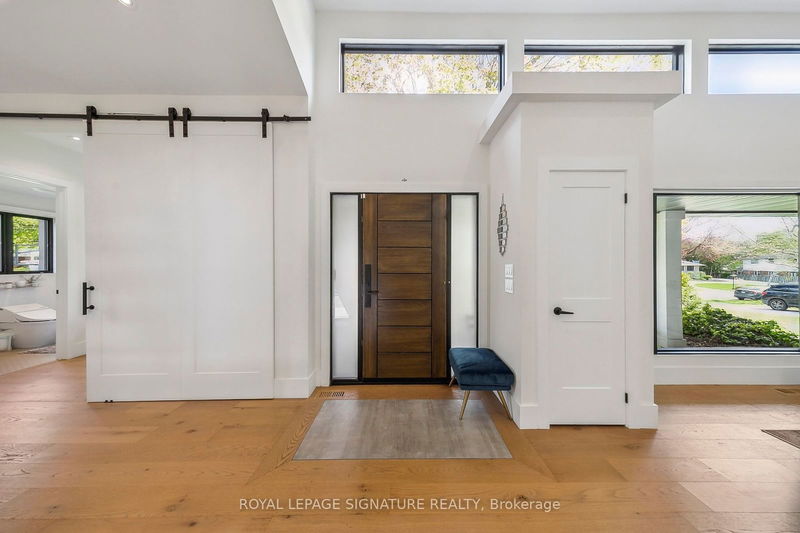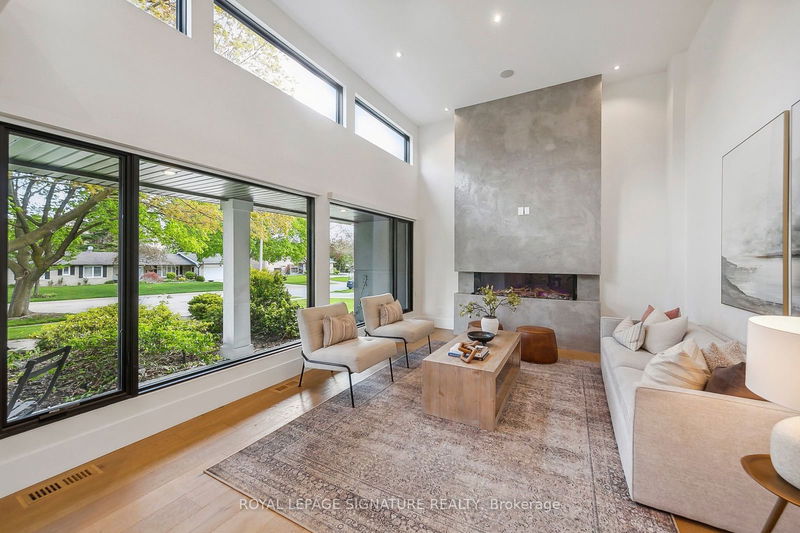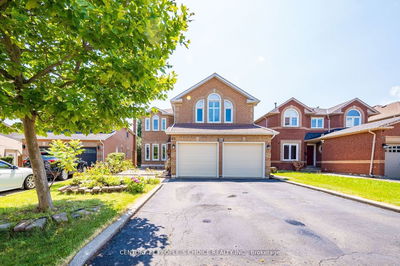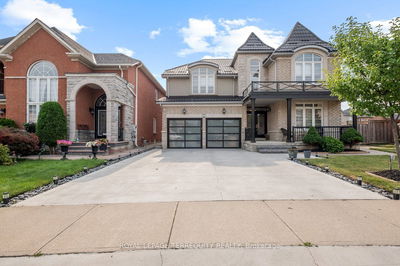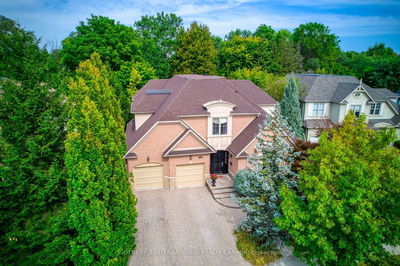2054 Obeck
Sheridan | Mississauga
$2,749,000.00
Listed 27 days ago
- 4 bed
- 5 bath
- 3000-3500 sqft
- 6.0 parking
- Detached
Instant Estimate
$2,524,216
-$224,784 compared to list price
Upper range
$2,828,542
Mid range
$2,524,216
Lower range
$2,219,890
Property history
- Sep 11, 2024
- 27 days ago
Sold conditionally
Listed for $2,749,000.00 • on market
- Jun 14, 2024
- 4 months ago
Suspended
Listed for $2,875,000.00 • about 2 months on market
- May 10, 2024
- 5 months ago
Terminated
Listed for $2,995,000.00 • about 1 month on market
Location & area
Schools nearby
Home Details
- Description
- Welcome to your dream family home! This 4 bedroom residence boasts everything you need for comfortable and enjoyable living. Situated on a spacious lot, this home offers a large yard with in-ground salt water pool and a basketball court. Inside, you will find an inviting eat-in kitchen, the adjacent family room is ideal for hosting parties. The living room is a cozy retreat, with fireplace & plenty of space for unwinding after a long day. The primary bedroom on the upper level is complete with its own 5 piece ensuite bath and huge walk in closet. 3 additional spacious bedrooms all complete with ensuites. If you are looking for additional living space, the large finished basement offers endless possibilities. Including Wet bar and Gym. Double car garage provides ample space for your vehicles and storage solutions with access to large mudroom completed with 3 piece bath and sliding doors to deck and pool access. This family home is designed to accommodate all your needs, providing comfort, style, and plenty of room to grow. With great schools, shopping and restaurants nearby. Outdoor lighting , in ground Sprinkler system,* *Open house Sat Sep 14th. 2 to 4 Pm **
- Additional media
- -
- Property taxes
- $11,670.00 per year / $972.50 per month
- Basement
- Finished
- Year build
- 51-99
- Type
- Detached
- Bedrooms
- 4 + 1
- Bathrooms
- 5
- Parking spots
- 6.0 Total | 2.0 Garage
- Floor
- -
- Balcony
- -
- Pool
- Inground
- External material
- Brick
- Roof type
- -
- Lot frontage
- -
- Lot depth
- -
- Heating
- Forced Air
- Fire place(s)
- Y
- Main
- Kitchen
- 14’10” x 12’11”
- Family
- 17’9” x 12’10”
- Living
- 24’10” x 12’12”
- Dining
- 15’7” x 12’3”
- 4th Br
- 11’2” x 10’0”
- 2nd
- Prim Bdrm
- 16’6” x 14’12”
- 2nd Br
- 9’11” x 11’10”
- 3rd Br
- 10’0” x 14’12”
- Mudroom
- 18’4” x 12’0”
- Bsmt
- Games
- 25’4” x 12’6”
- Br
- 15’1” x 8’8”
Listing Brokerage
- MLS® Listing
- W9343906
- Brokerage
- ROYAL LEPAGE SIGNATURE REALTY
Similar homes for sale
These homes have similar price range, details and proximity to 2054 Obeck
