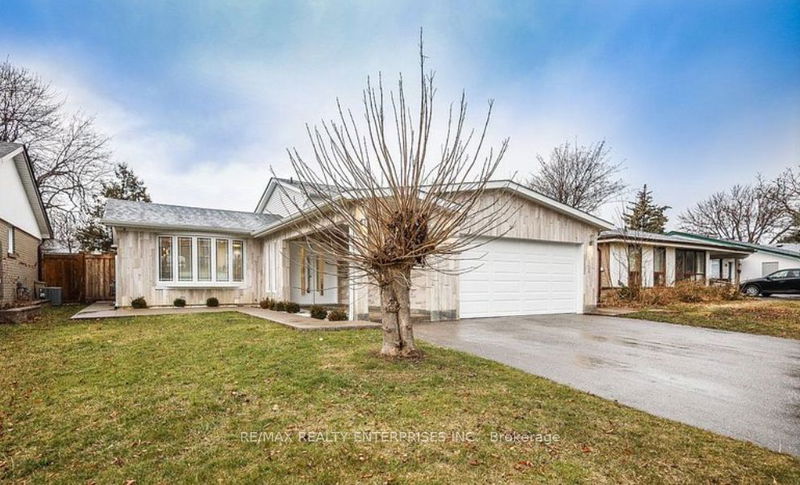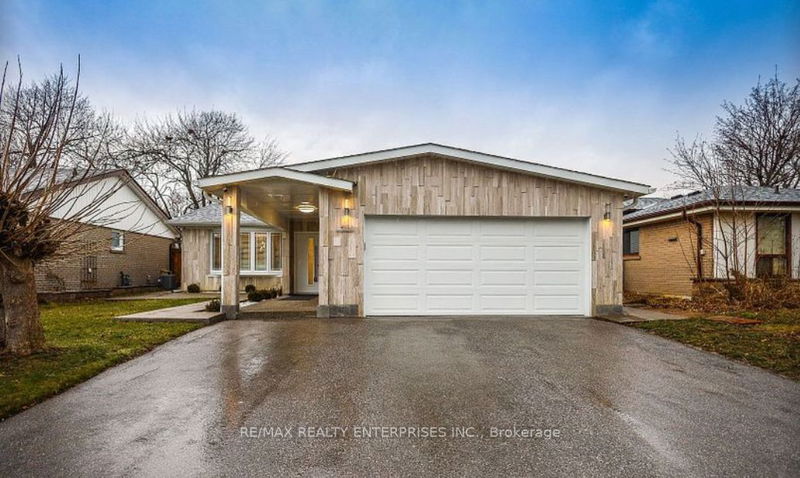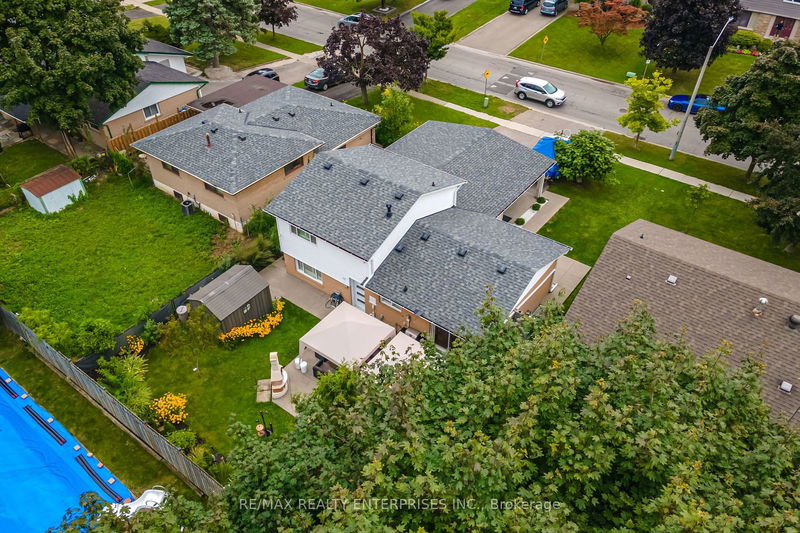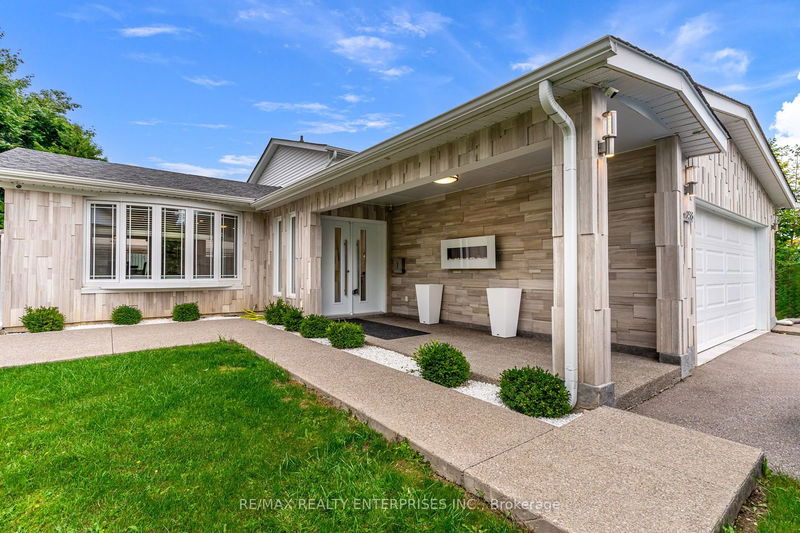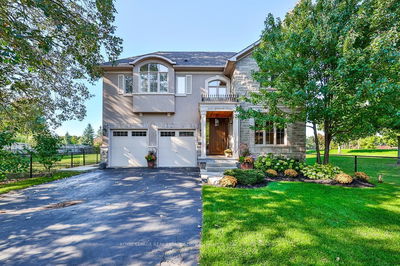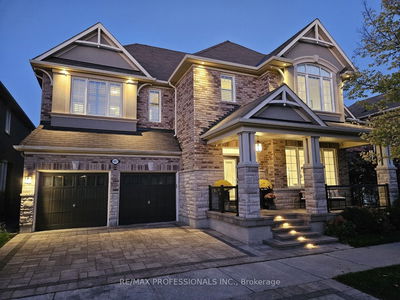236 Bartley Bull
Brampton East | Brampton
$1,197,999.00
Listed 29 days ago
- 4 bed
- 3 bath
- - sqft
- 8.0 parking
- Detached
Instant Estimate
$1,157,144
-$40,855 compared to list price
Upper range
$1,283,700
Mid range
$1,157,144
Lower range
$1,030,588
Property history
- Now
- Listed on Sep 11, 2024
Listed for $1,197,999.00
29 days on market
- Jul 7, 2024
- 3 months ago
Terminated
Listed for $1,197,599.00 • about 1 month on market
- Feb 29, 2024
- 7 months ago
Expired
Listed for $1,199,900.00 • 2 months on market
Location & area
Schools nearby
Home Details
- Description
- **WATCH VIRTUAL TOUR** *STUNNING FULLY RENOVATED* A Masterclass In Custom Design. Located In the Heart Of Peel Village - Just Steps Away From Multiple Parks, Schools, Walking Trails & Brampton Golf Course!! This Turnkey Home offers 4 bdrms, 3 bath with easy potential of a in-law suite with separate entrance. Custom Built 2x Car Garage W/ Custom Front Entrance Vestibule W/ Attached Fireplace Invites You Upon Entry. Adding To The Outer Visual Bliss Is The Natural Stone Finish Around The Exterior Of The Home. The Custom Mudroom W/ Porcelain Flooring Leads You Into A Brilliant Open Concept Layout. Sprawling Living Room W/ A Beautiful Bay Window Ledge To Enjoy Morning Coffees. Executive Dining Space W/ Fireplace O/L Walk Out To Private Fenced In Back Yard Equipped W/ Chefs Kitchen, Granite Countertops W/ Backsplash, SS Appliances W/ Gas Stove Range Hood. Spacious 4X Bedrooms And 3x Full Newer Baths Complemented W/ A Fully Finished Basement. Make The Space Yours W/ In-law suite, Office & Gym. Designed For Luxury And Functionality.
- Additional media
- https://player.vimeo.com/video/1008134484?title=0&byline=0&portrait=0&badge=0&autopause=0&player_id=0&app_id=58479
- Property taxes
- $6,087.68 per year / $507.31 per month
- Basement
- Finished
- Basement
- Full
- Year build
- -
- Type
- Detached
- Bedrooms
- 4 + 1
- Bathrooms
- 3
- Parking spots
- 8.0 Total | 2.0 Garage
- Floor
- -
- Balcony
- -
- Pool
- None
- External material
- Stone
- Roof type
- -
- Lot frontage
- -
- Lot depth
- -
- Heating
- Forced Air
- Fire place(s)
- Y
- Main
- Living
- 14’10” x 11’2”
- Dining
- 9’3” x 11’2”
- Kitchen
- 9’3” x 11’3”
- 2nd
- Prim Bdrm
- 9’6” x 11’7”
- 2nd Br
- 9’5” x 11’7”
- Ground
- 3rd Br
- 11’3” x 10’9”
- 4th Br
- 11’2” x 10’9”
- Bsmt
- Common Rm
- 18’10” x 10’10”
Listing Brokerage
- MLS® Listing
- W9344602
- Brokerage
- RE/MAX REALTY ENTERPRISES INC.
Similar homes for sale
These homes have similar price range, details and proximity to 236 Bartley Bull
