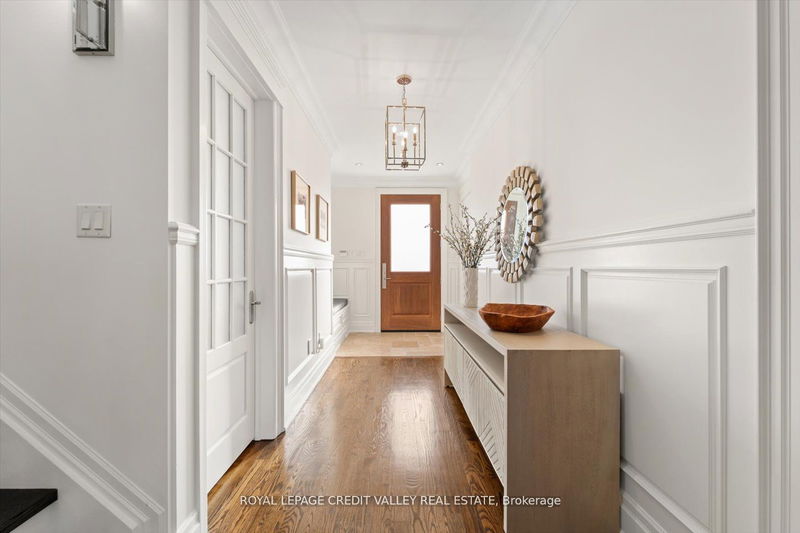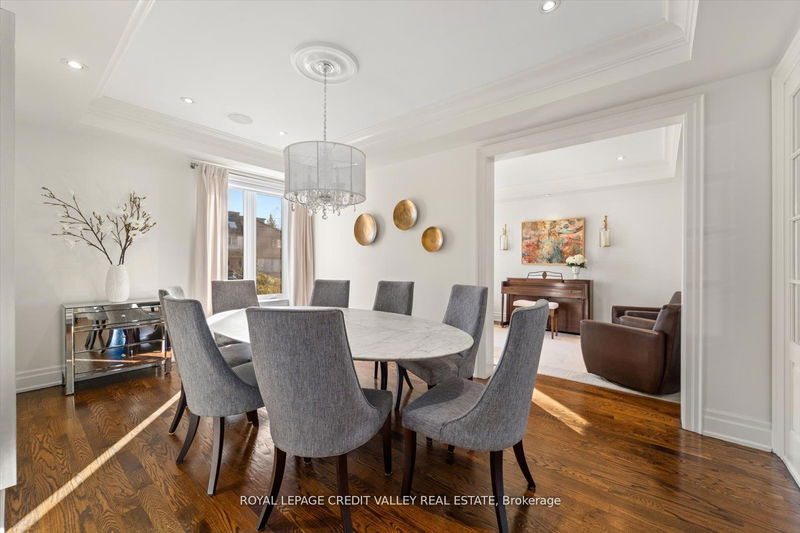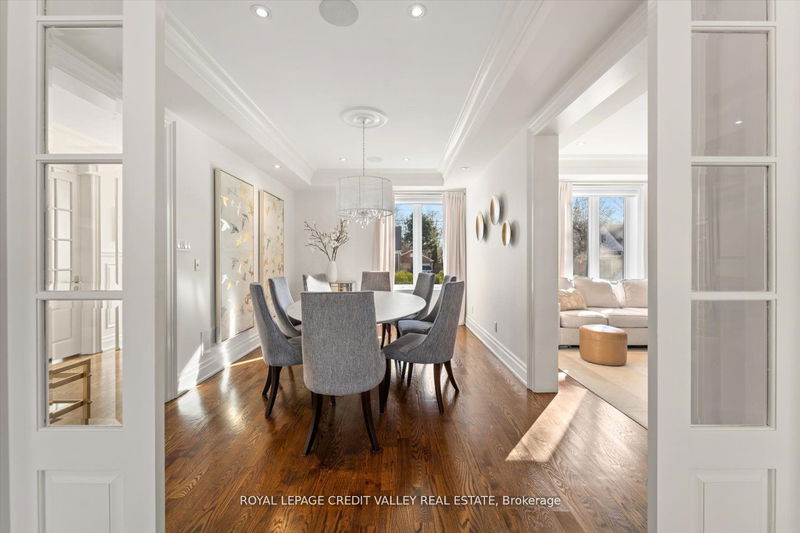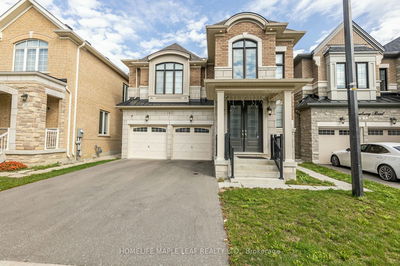128 Laurel
Islington-City Centre West | Toronto
$2,999,000.00
Listed 25 days ago
- 4 bed
- 5 bath
- 3000-3500 sqft
- 8.0 parking
- Detached
Instant Estimate
$3,003,222
+$4,222 compared to list price
Upper range
$3,417,536
Mid range
$3,003,222
Lower range
$2,588,908
Property history
- Now
- Listed on Sep 12, 2024
Listed for $2,999,000.00
25 days on market
- Mar 29, 2024
- 6 months ago
Expired
Listed for $3,100,000.00 • 5 months on market
Location & area
Schools nearby
Home Details
- Description
- Elevate your lifestyle with this impeccably renovated residence at 128 Laurel Ave, a jewel nestled on a coveted street. This home is a testament to elegance and an unwavering commitment to quality craftsmanship. With a generous 60-foot frontage, it strikes a perfect balance between luxurious living and inviting comfort. Sun-soaked, east-facing living spaces, floor to ceiling windows overlooking a private backyard, and three strategically positioned skylights ensure every room is bright and welcoming. The principal bedroom is a highlight, featuring custom California closets that are a statement of the home's dedication to superior quality and thoughtful design. This level of refinement extends throughout the home. The basement includes a dedicated workout area and a spacious recreation room, leading out to an updated stone deck and beautifully landscaped backyard, offering privacy with two majestic catalpa trees and the advantage of no rear neighbours.
- Additional media
- https://my.matterport.com/show/?m=GcubF3Q11RY&brand=0
- Property taxes
- $9,261.21 per year / $771.77 per month
- Basement
- Fin W/O
- Year build
- -
- Type
- Detached
- Bedrooms
- 4
- Bathrooms
- 5
- Parking spots
- 8.0 Total | 2.0 Garage
- Floor
- -
- Balcony
- -
- Pool
- None
- External material
- Stone
- Roof type
- -
- Lot frontage
- -
- Lot depth
- -
- Heating
- Forced Air
- Fire place(s)
- Y
- Main
- Kitchen
- 11’0” x 13’1”
- Living
- 21’2” x 16’1”
- Dining
- 17’3” x 10’4”
- Family
- 14’7” x 10’3”
- Office
- 10’0” x 8’10”
- 2nd
- Prim Bdrm
- 17’6” x 12’4”
- 2nd Br
- 17’5” x 13’8”
- 3rd Br
- 18’7” x 14’1”
- 4th Br
- 12’7” x 10’0”
- Laundry
- 10’9” x 5’11”
- Bsmt
- Rec
- 35’9” x 16’1”
- Laundry
- 12’5” x 9’8”
Listing Brokerage
- MLS® Listing
- W9345465
- Brokerage
- ROYAL LEPAGE CREDIT VALLEY REAL ESTATE
Similar homes for sale
These homes have similar price range, details and proximity to 128 Laurel









