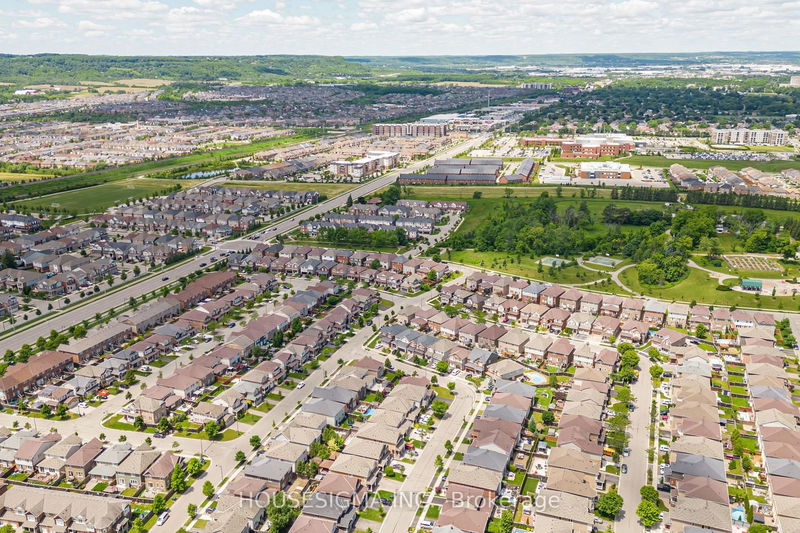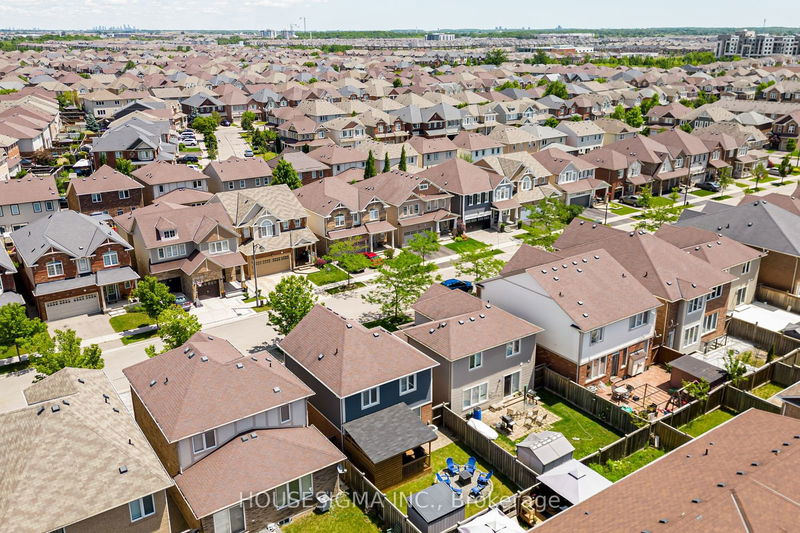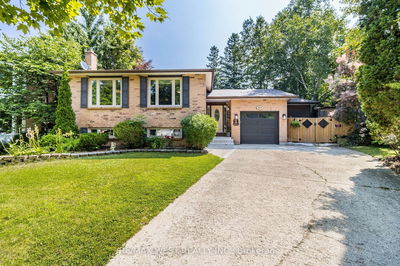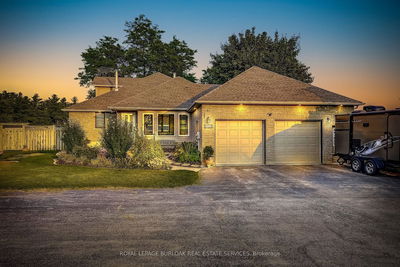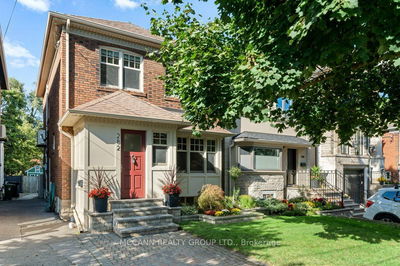916 Rigo Crossing
Willmott | Milton
$999,998.00
Listed 26 days ago
- 3 bed
- 3 bath
- - sqft
- 3.0 parking
- Detached
Instant Estimate
$1,004,445
+$4,447 compared to list price
Upper range
$1,085,201
Mid range
$1,004,445
Lower range
$923,689
Property history
- Sep 12, 2024
- 26 days ago
Price Change
Listed for $999,998.00 • 8 days on market
- Jun 18, 2024
- 4 months ago
Terminated
Listed for $1,060,000.00 • about 2 months on market
Location & area
Schools nearby
Home Details
- Description
- Modern, updated detached starter home perfect for those looking to upgrade from a condo, semi or townhouse. Open concept with hardwood floors throughout The chef's kitchen features durable quartz countertops and a spacious island, ideal for cooking, dining and entertaining. Upgraded Pot Lights on both the main level and basement, providing excellent lighting throughout. The large master bedroom features a walk-in closet and ensuite bathroom. Enjoy a backyard oasis featuring a spacious covered deck and a cozy fire pit area, perfect for entertaining guests Water both the front and backyard with a click of a button - a convenient irrigation system installed that can be controlled by an app or manually Extended driveway that fits up to 4 cars with no sidewalk The finished, the bright basement 1099/2000 offers ample space to entertain, work or play. A washroom, and a spacious laundry room. Walking distance to French-immersion elementary school, grocery store, hospital, shopping plaza, two parks, including a leash-free dog park Near the future Laurier Milton campus New dishwasher installed in 2021
- Additional media
- https://propertyvision.ca/tour/11760
- Property taxes
- $3,652.00 per year / $304.33 per month
- Basement
- Finished
- Year build
- -
- Type
- Detached
- Bedrooms
- 3
- Bathrooms
- 3
- Parking spots
- 3.0 Total | 1.0 Garage
- Floor
- -
- Balcony
- -
- Pool
- None
- External material
- Vinyl Siding
- Roof type
- -
- Lot frontage
- -
- Lot depth
- -
- Heating
- Forced Air
- Fire place(s)
- Y
- Main
- Great Rm
- 12’3” x 14’2”
- Kitchen
- 12’3” x 14’2”
- 2nd
- Prim Bdrm
- 14’7” x 12’6”
- 2nd Br
- 10’2” x 9’3”
- 3rd Br
- 10’0” x 9’0”
- Bsmt
- Rec
- 13’11” x 13’6”
- Laundry
- 6’10” x 10’6”
Listing Brokerage
- MLS® Listing
- W9345071
- Brokerage
- HOUSESIGMA INC.
Similar homes for sale
These homes have similar price range, details and proximity to 916 Rigo Crossing

