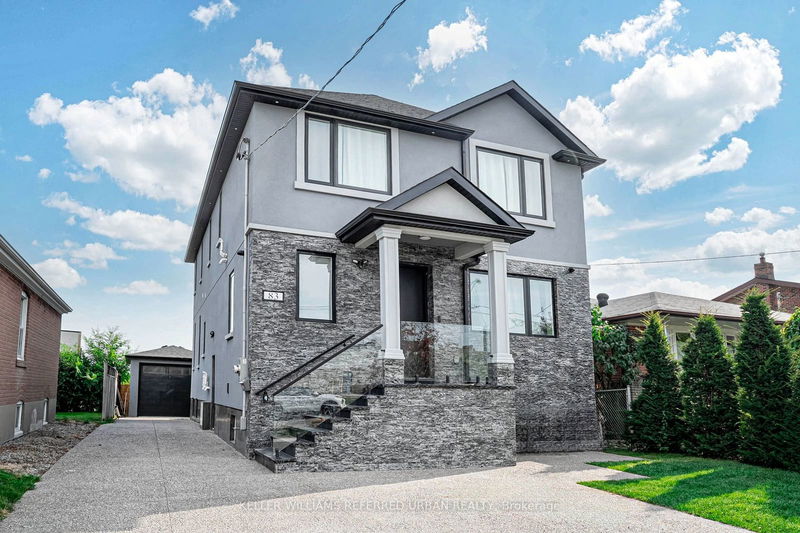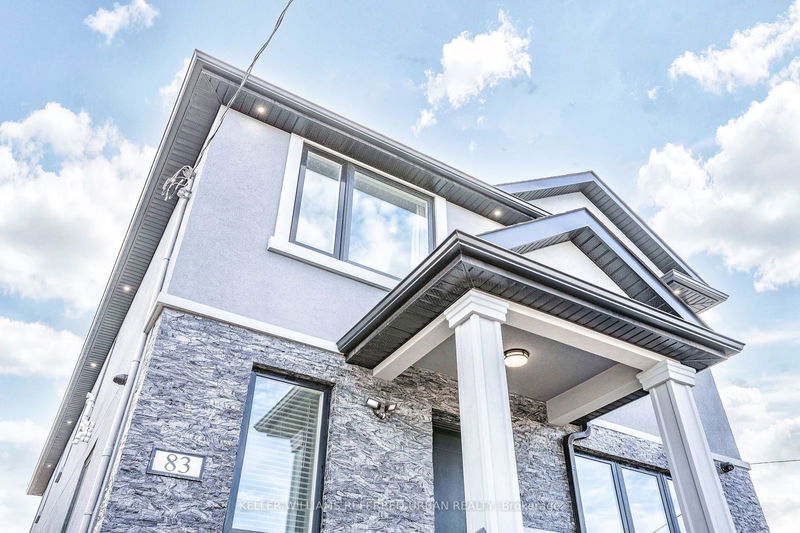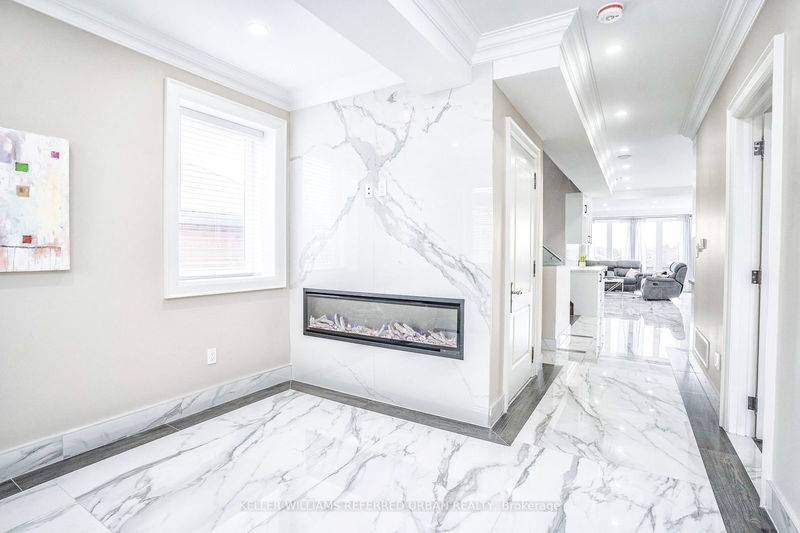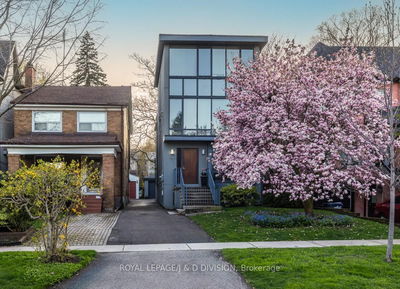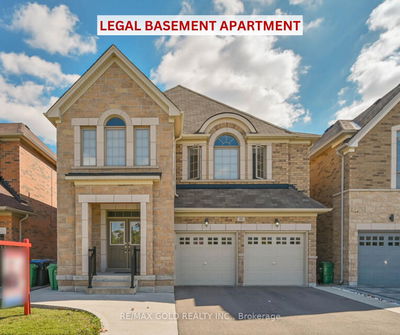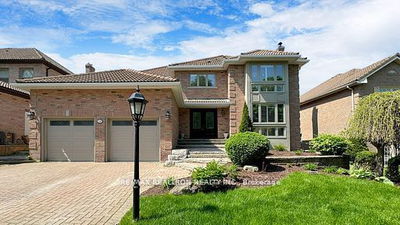83 Floral
Maple Leaf | Toronto
$2,089,000.00
Listed 28 days ago
- 4 bed
- 7 bath
- - sqft
- 7.0 parking
- Detached
Instant Estimate
$2,070,398
-$18,602 compared to list price
Upper range
$2,324,623
Mid range
$2,070,398
Lower range
$1,816,173
Property history
- Now
- Listed on Sep 12, 2024
Listed for $2,089,000.00
28 days on market
- Feb 8, 2024
- 8 months ago
Terminated
Listed for $2,195,000.00 • about 2 months on market
Location & area
Schools nearby
Home Details
- Description
- Builder's Own Custom Home! Beautiful bright main level features Porcelain tile throughout, pot lights, high ceilings, & a gourmet kitchen featuring Quartz counters & backsplash Kitchen features a large Quartz eat-in island. Tons of natural light, with a walk-out to the backyard from the living &dining. Heated flooring throughout the main level, as well as sound proofing between main & 2ndfloor. Front Office w/ 3 pc ensuite on Main level, can also be used as an in-law suite! 4 generously sized bedrooms. Primary Bedroom w/ Balcony, 5 pc ensuite, and huge Walk in Closet! Featuring 2basement apartments w/ separate entrances & separate ensuite laundries! Sound insulation between all floors for complete privacy between Main levels and 2 income producing basement units. Basement is fully tenanted with amazing income! Detached finished & heated garage with it's own panel ready for your EV charger! Fully heated driveway with tons of parking space... say goodbye to shovelling!
- Additional media
- https://youtu.be/7956jeKnBbM
- Property taxes
- $6,462.86 per year / $538.57 per month
- Basement
- Apartment
- Basement
- Sep Entrance
- Year build
- -
- Type
- Detached
- Bedrooms
- 4 + 3
- Bathrooms
- 7
- Parking spots
- 7.0 Total | 1.0 Garage
- Floor
- -
- Balcony
- -
- Pool
- None
- External material
- Stone
- Roof type
- -
- Lot frontage
- -
- Lot depth
- -
- Heating
- Forced Air
- Fire place(s)
- Y
- Main
- Living
- 24’0” x 16’4”
- Dining
- 9’11” x 16’4”
- Kitchen
- 16’10” x 17’4”
- Br
- 13’5” x 11’0”
- Upper
- Prim Bdrm
- 14’3” x 16’5”
- 2nd Br
- 14’1” x 11’9”
- 3rd Br
- 11’10” x 11’11”
- 4th Br
- 9’3” x 11’7”
- Bsmt
- Kitchen
- 15’2” x 22’5”
- Br
- 12’2” x 11’7”
- Kitchen
- 16’4” x 11’0”
- Br
- 11’7” x 12’1”
Listing Brokerage
- MLS® Listing
- W9346401
- Brokerage
- KELLER WILLIAMS REFERRED URBAN REALTY
Similar homes for sale
These homes have similar price range, details and proximity to 83 Floral
