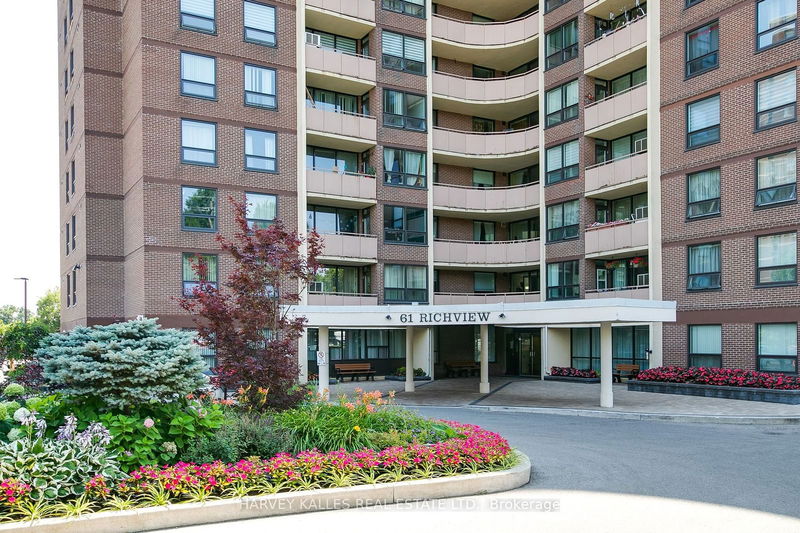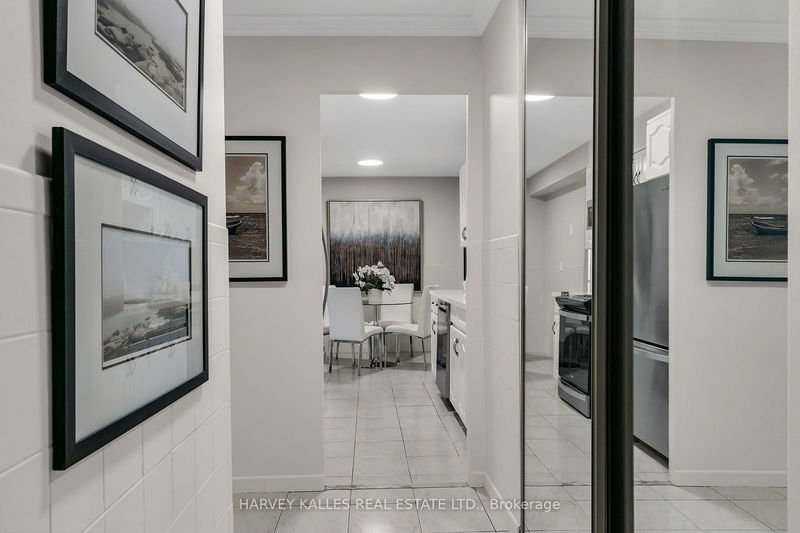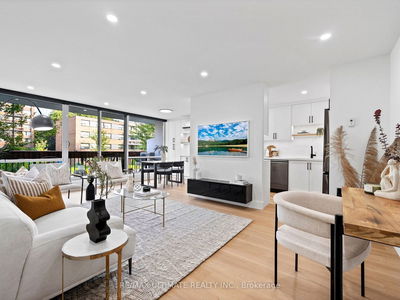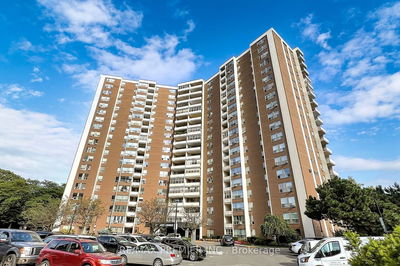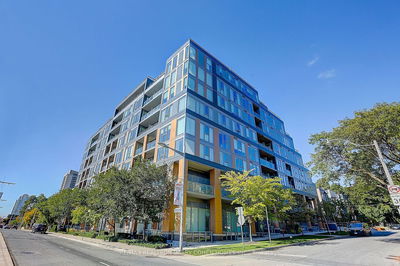208 - 61 Richview
Humber Heights | Toronto
$549,000.00
Listed 25 days ago
- 3 bed
- 2 bath
- 1400-1599 sqft
- 1.0 parking
- Condo Apt
Instant Estimate
$653,698
+$104,698 compared to list price
Upper range
$714,930
Mid range
$653,698
Lower range
$592,467
Property history
- Sep 12, 2024
- 25 days ago
Sold conditionally
Listed for $549,000.00 • on market
Location & area
Schools nearby
Home Details
- Description
- Welcome to Top of the Humber Condo! This bright south-east corner unit is a well-designed 3-bedroom, 2-washroom condo including an ensuite storage room and a large laundry room w/washtub sink. The gracious foyer welcomes you home. Ample closet space. Spacious living room is ideal for a comfortable, relaxing lifestyle. The dining room is large enough for family + entertaining. The eat-in kitchen w/new quartz counter/backsplash/sink, new s/s appliances: fridge/stove/microwave/dishwasher. A chefs delight! The primary bed w/4 pc ensuite, new counter/sink, w/walk-in closet awaiting your creative design. Extensive Amenities! Top of the Humber Condo is tucked away on a dead-end street, a peaceful escape from busy streets! The sprawling 3.5 acres property w/meticulously maintained gardens + outdoor playground, large outdoor pool/deck, tennis court. Indoor amenities include a meeting/party room, games/billiard rooms, gym/sauna, indoor pool, underground parking, bike storage + more! Move in ready!
- Additional media
- -
- Property taxes
- $2,281.77 per year / $190.15 per month
- Condo fees
- $1,088.69
- Basement
- None
- Year build
- -
- Type
- Condo Apt
- Bedrooms
- 3
- Bathrooms
- 2
- Pet rules
- Restrict
- Parking spots
- 1.0 Total | 1.0 Garage
- Parking types
- Exclusive
- Floor
- -
- Balcony
- Open
- Pool
- -
- External material
- Brick
- Roof type
- -
- Lot frontage
- -
- Lot depth
- -
- Heating
- Baseboard
- Fire place(s)
- N
- Locker
- Exclusive
- Building amenities
- Bike Storage, Exercise Room, Games Room, Indoor Pool, Outdoor Pool, Party/Meeting Room
- Flat
- Foyer
- 0’0” x 0’0”
- Living
- 0’0” x 0’0”
- Dining
- 0’0” x 0’0”
- Prim Bdrm
- 0’0” x 0’0”
- 2nd Br
- 0’0” x 0’0”
- 3rd Br
- 0’0” x 0’0”
- Kitchen
- 0’0” x 0’0”
- Pantry
- 0’0” x 0’0”
- Laundry
- 0’0” x 0’0”
Listing Brokerage
- MLS® Listing
- W9346474
- Brokerage
- HARVEY KALLES REAL ESTATE LTD.
Similar homes for sale
These homes have similar price range, details and proximity to 61 Richview
