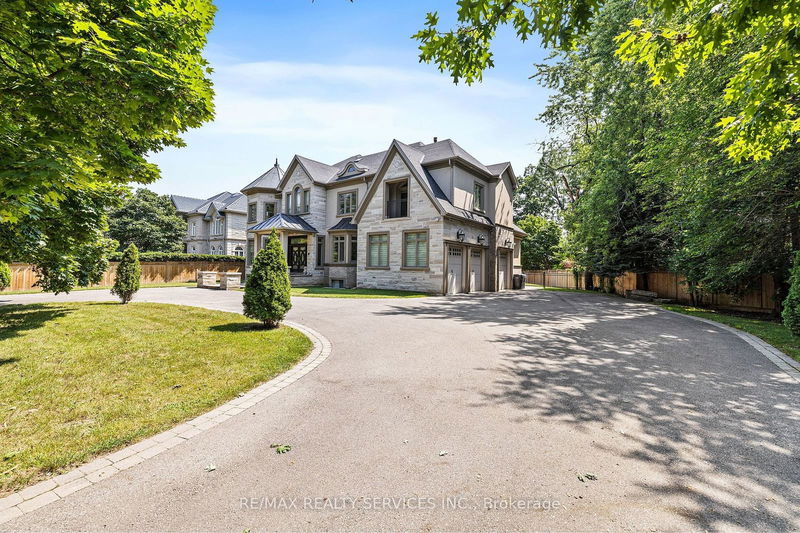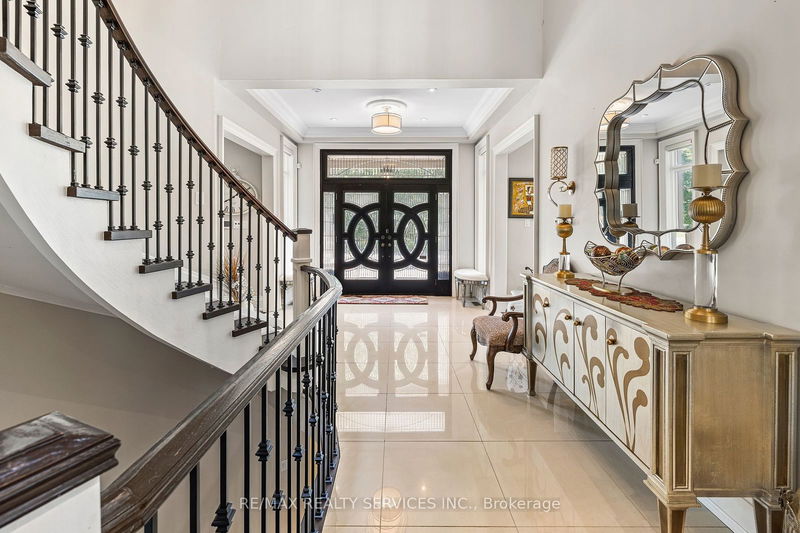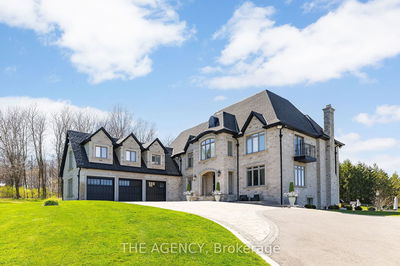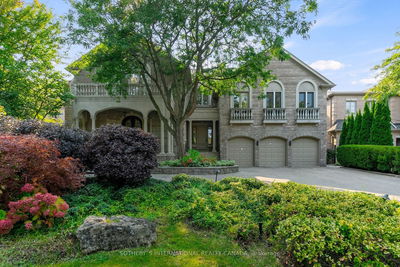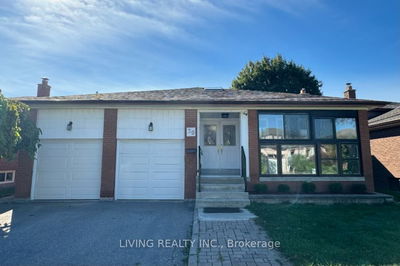2454 Mississauga
Sheridan | Mississauga
$4,199,900.00
Listed 27 days ago
- 6 bed
- 7 bath
- 5000+ sqft
- 20.0 parking
- Detached
Instant Estimate
$4,200,788
+$888 compared to list price
Upper range
$4,931,039
Mid range
$4,200,788
Lower range
$3,470,537
Property history
- Now
- Listed on Sep 12, 2024
Listed for $4,199,900.00
27 days on market
- Aug 15, 2024
- 2 months ago
Terminated
Listed for $4,491,000.00 • 28 days on market
Location & area
Schools nearby
Home Details
- Description
- Step into unparalleled luxury with this exquisite 6+1 bedroom, 6+2 bath custom-built executive home on prestigious Mississauga Road! Spanning approximately 6,000 sqft of lavish living space and a sprawling 3,000 sqft lower level, this residence embodies elegance and grandeur. Highlights include soaring 10 ft ceilings, rich hardwood flooring, and expansive principal rooms ideal for entertaining. The chefs dream kitchen showcases Ceasarstone countertops, a smokey backsplash, and high-end appliances. The upper level features a rare 6 bedrooms, including a sumptuous master suite with a spa-like bath. The lower level is an entertainers paradise, complete with a sleek wet bar, sophisticated theatre room, and two walkouts leading to a beautifully landscaped backyard. Situated in an exclusive, sought-after location, this home is a true masterpiece, offering a blend of opulence and modern comfort.
- Additional media
- https://propertywebsite.digital-dash.ca/2454_mississauga_rd
- Property taxes
- $27,282.40 per year / $2,273.53 per month
- Basement
- Finished
- Basement
- Walk-Up
- Year build
- 6-15
- Type
- Detached
- Bedrooms
- 6 + 1
- Bathrooms
- 7
- Parking spots
- 20.0 Total | 2.0 Garage
- Floor
- -
- Balcony
- -
- Pool
- None
- External material
- Brick
- Roof type
- -
- Lot frontage
- -
- Lot depth
- -
- Heating
- Forced Air
- Fire place(s)
- Y
- Main
- Living
- 19’10” x 15’11”
- Dining
- 15’4” x 14’3”
- Kitchen
- 21’8” x 17’11”
- Breakfast
- 18’0” x 9’8”
- Family
- 18’11” x 17’4”
- Office
- 14’6” x 12’6”
- 2nd
- Prim Bdrm
- 22’11” x 17’10”
- 2nd Br
- 14’1” x 14’0”
- 3rd Br
- 17’7” x 11’5”
- 4th Br
- 16’1” x 11’9”
- 5th Br
- 19’9” x 13’11”
- Br
- 19’9” x 16’3”
Listing Brokerage
- MLS® Listing
- W9346616
- Brokerage
- RE/MAX REALTY SERVICES INC.
Similar homes for sale
These homes have similar price range, details and proximity to 2454 Mississauga


