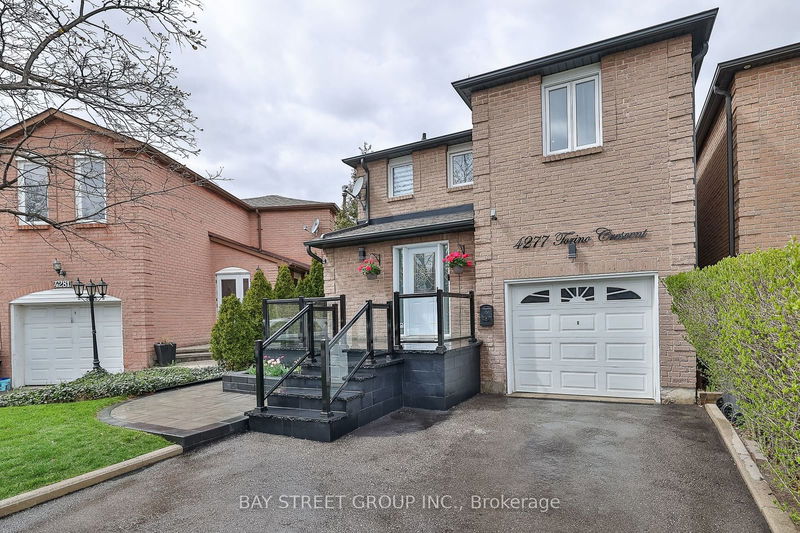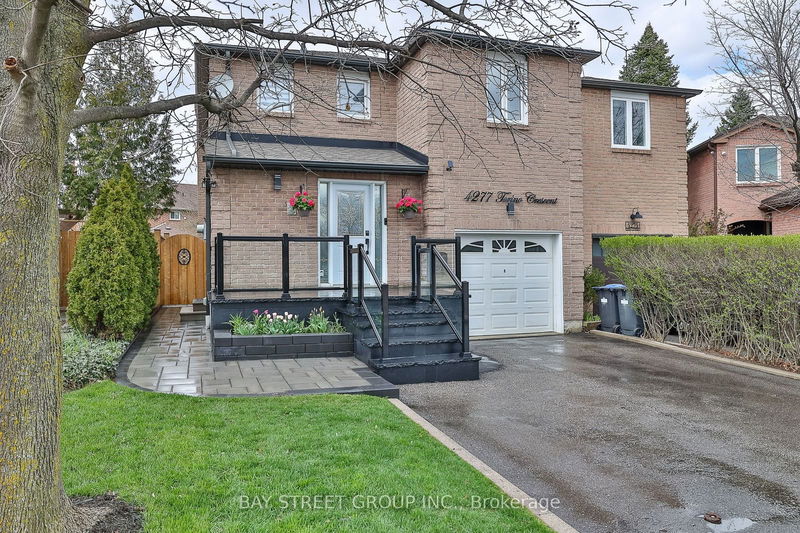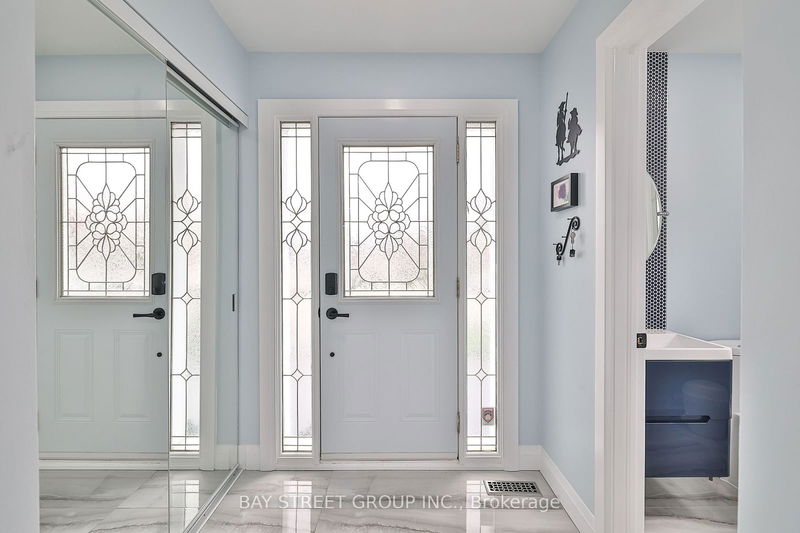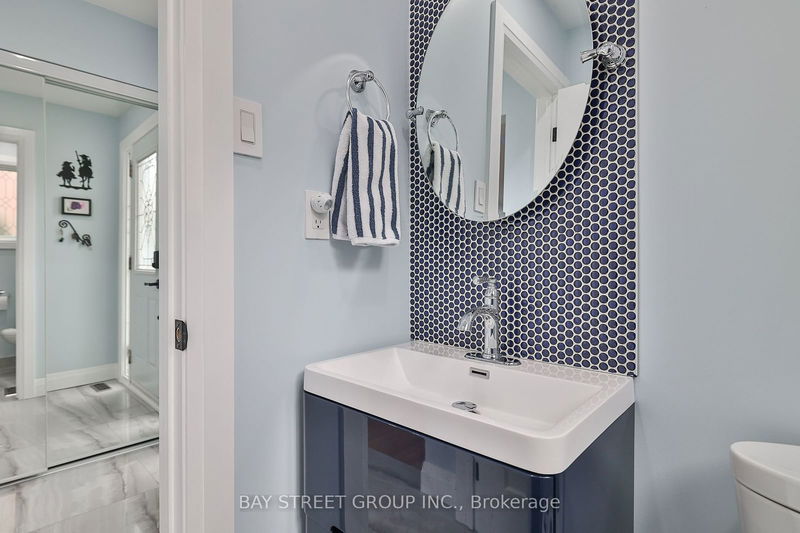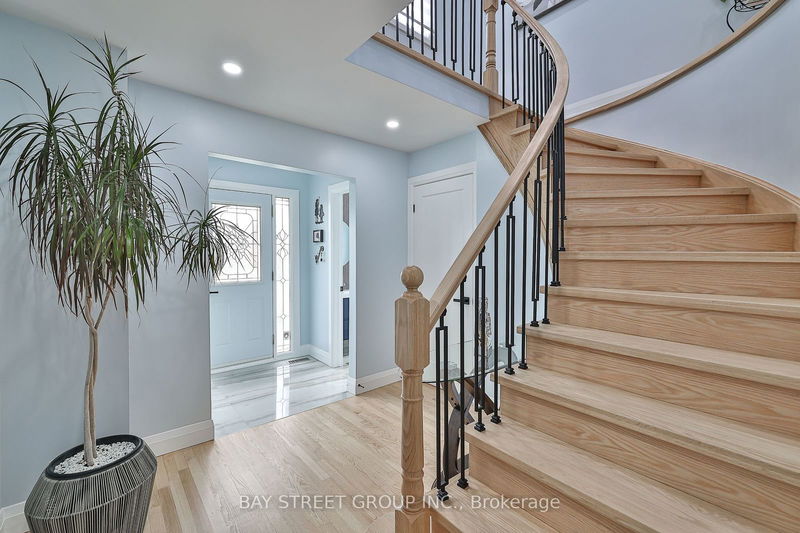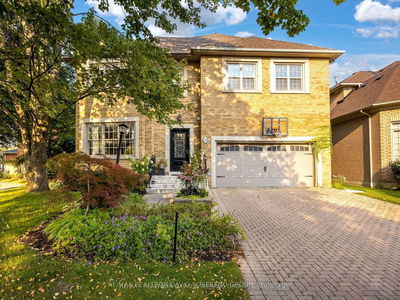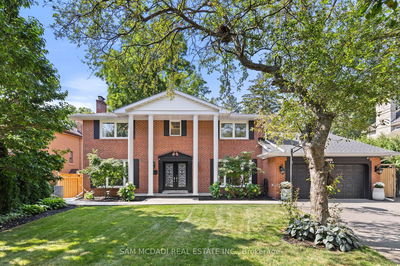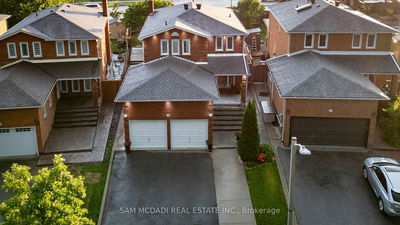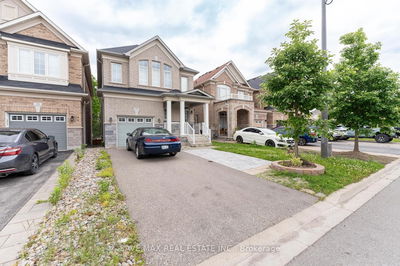4277 Torino
Rathwood | Mississauga
$1,499,000.00
Listed 26 days ago
- 4 bed
- 4 bath
- - sqft
- 4.0 parking
- Detached
Instant Estimate
$1,461,294
-$37,706 compared to list price
Upper range
$1,598,576
Mid range
$1,461,294
Lower range
$1,324,012
Property history
- Sep 11, 2024
- 26 days ago
Price Change
Listed for $1,499,000.00 • 8 days on market
- May 8, 2024
- 5 months ago
Expired
Listed for $1,565,000.00 • 3 months on market
- Apr 25, 2024
- 5 months ago
Terminated
Listed for $1,717,000.00 • 13 days on market
Location & area
Schools nearby
Home Details
- Description
- This stunning fully renovated home boasts 4 large bdrs and 4 baths modern kitchen with quartz countertop and new smart appls, offering ample space for comfortable living. Completely renovated 4bathrms, 1st and 2nd floor solid hardwood, basement vinyl floor, updated windows, doors, stone front porch with glass railings, new fence. 2nd floor has skylights in bathrms brightening the space with natural light; customized multi-level ceiling accentuated with LED lights in bdrms, and a stunning staircase crystal chandelier. Bold color choice of tiles around a fireplace brings a stylish touch to the open-concept kitchen. Two laundry sets including a smart wash tower upstairs and the second laundry in a basement. A large primary bedroom has custom- designed natural wood furniture with a wall unit providing plenty of closet space. AC 2023.
- Additional media
- -
- Property taxes
- $6,117.88 per year / $509.82 per month
- Basement
- Finished
- Basement
- Sep Entrance
- Year build
- -
- Type
- Detached
- Bedrooms
- 4 + 1
- Bathrooms
- 4
- Parking spots
- 4.0 Total | 1.0 Garage
- Floor
- -
- Balcony
- -
- Pool
- None
- External material
- Brick
- Roof type
- -
- Lot frontage
- -
- Lot depth
- -
- Heating
- Forced Air
- Fire place(s)
- Y
- Main
- Living
- 14’1” x 24’0”
- Dining
- 14’1” x 24’0”
- Kitchen
- 8’12” x 14’1”
- Family
- 10’8” x 14’3”
- Sunroom
- 24’3” x 9’3”
- 2nd
- Prim Bdrm
- 11’3” x 17’7”
- 2nd Br
- 11’3” x 14’3”
- 3rd Br
- 10’0” x 12’4”
- 4th Br
- 8’0” x 11’4”
- Bsmt
- Rec
- 22’12” x 27’12”
- Kitchen
- 8’0” x 7’7”
Listing Brokerage
- MLS® Listing
- W9346068
- Brokerage
- BAY STREET GROUP INC.
Similar homes for sale
These homes have similar price range, details and proximity to 4277 Torino
