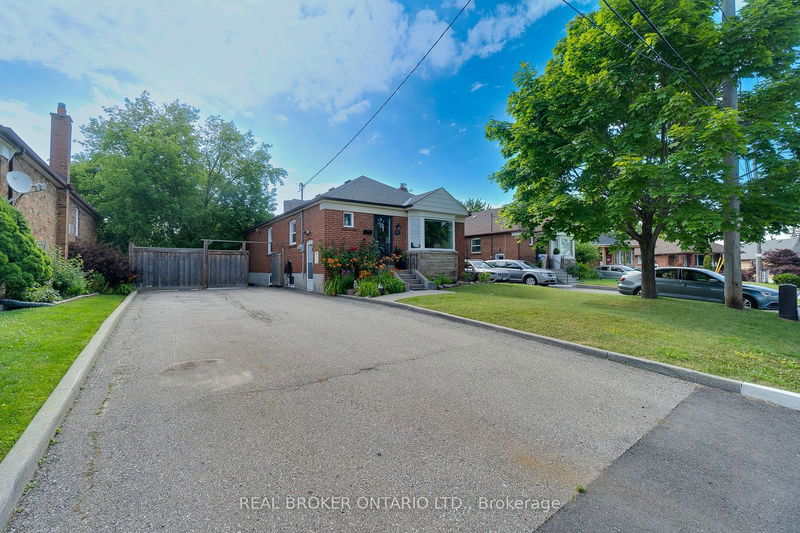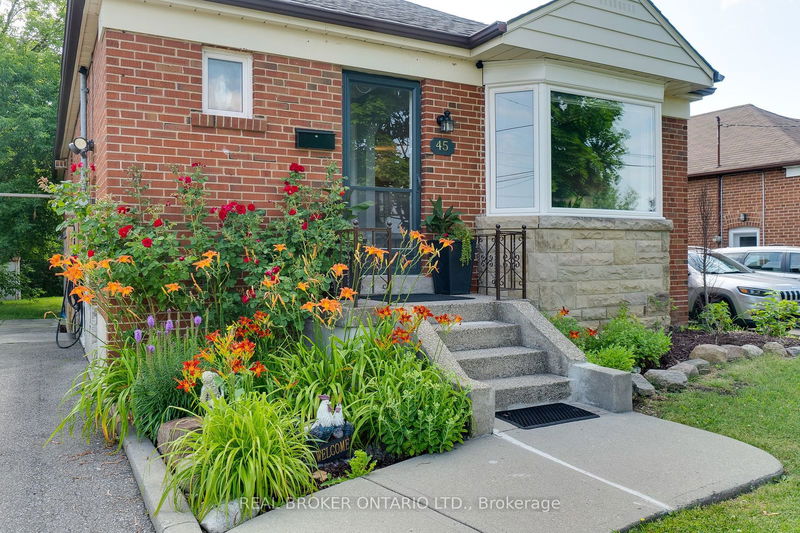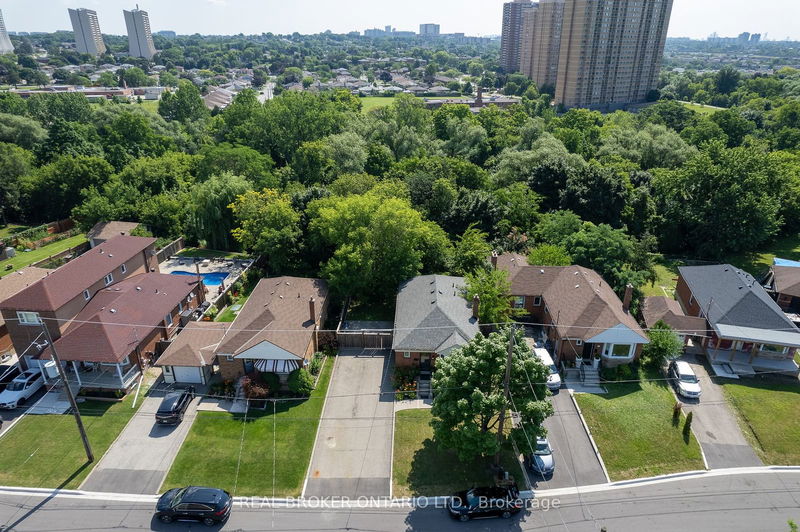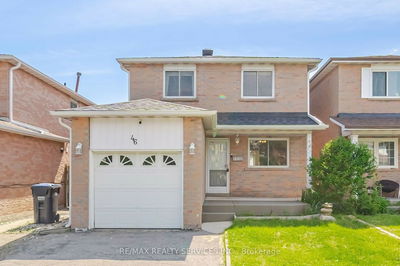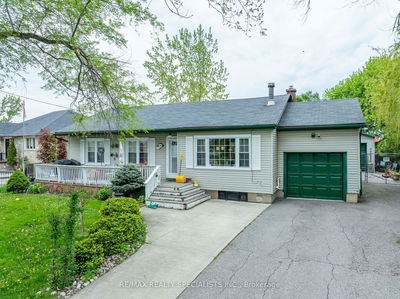45 Mayall
Downsview-Roding-CFB | Toronto
$1,099,900.00
Listed 26 days ago
- 3 bed
- 2 bath
- 1100-1500 sqft
- 8.0 parking
- Detached
Instant Estimate
$1,083,156
-$16,744 compared to list price
Upper range
$1,224,446
Mid range
$1,083,156
Lower range
$941,866
Property history
- Now
- Listed on Sep 13, 2024
Listed for $1,099,900.00
26 days on market
- Jul 18, 2024
- 3 months ago
Terminated
Listed for $1,150,000.00 • about 1 month on market
- Jun 5, 2024
- 4 months ago
Terminated
Listed for $1,150,000.00 • 23 days on market
- Apr 19, 2024
- 6 months ago
Terminated
Listed for $1,200,000.00 • about 1 month on market
Location & area
Schools nearby
Home Details
- Description
- Welcome to this beautifully maintained 3 bedroom brick bungalow, nestled on an oversized ravine lot that provides a tranquil setting and complete privacy. The main level, featuring original hardwood floors throughout, offers a comfortable and inviting living space enriched with timeless charm and warmth. The separate basement entrance leads to a second kitchen, large rec room, two extra bedrooms, and an updated bathroom. This versatile space is ideal for extended family, guests, or creating a separate living area. Conveniently located near the 400 and 401 highways, commuting is effortless, providing an ideal retreat from city bustle while maintaining accessibility with walking distance to parks and schools. A wonderful, family-friendly neighbourhood to call home!
- Additional media
- https://www.slideshowcloud.com/45mayallavenue
- Property taxes
- $3,545.00 per year / $295.42 per month
- Basement
- Apartment
- Basement
- Sep Entrance
- Year build
- 51-99
- Type
- Detached
- Bedrooms
- 3 + 2
- Bathrooms
- 2
- Parking spots
- 8.0 Total
- Floor
- -
- Balcony
- -
- Pool
- None
- External material
- Brick
- Roof type
- -
- Lot frontage
- -
- Lot depth
- -
- Heating
- Forced Air
- Fire place(s)
- N
- Main
- Kitchen
- 11’6” x 9’11”
- Living
- 17’3” x 12’0”
- Dining
- 8’9” x 12’0”
- Br
- 12’6” x 12’3”
- 2nd Br
- 11’11” x 10’0”
- 3rd Br
- 11’8” x 10’0”
- Bathroom
- 7’10” x 8’0”
- Bsmt
- Laundry
- 20’1” x 11’10”
- Kitchen
- 9’10” x 9’10”
- Rec
- 16’0” x 15’9”
- Br
- 11’3” x 9’5”
- 2nd Br
- 11’3” x 9’5”
Listing Brokerage
- MLS® Listing
- W9347534
- Brokerage
- REAL BROKER ONTARIO LTD.
Similar homes for sale
These homes have similar price range, details and proximity to 45 Mayall

