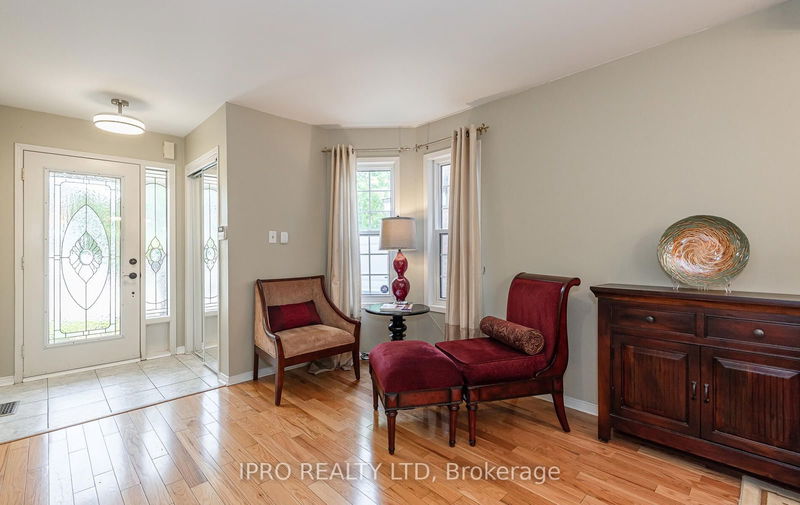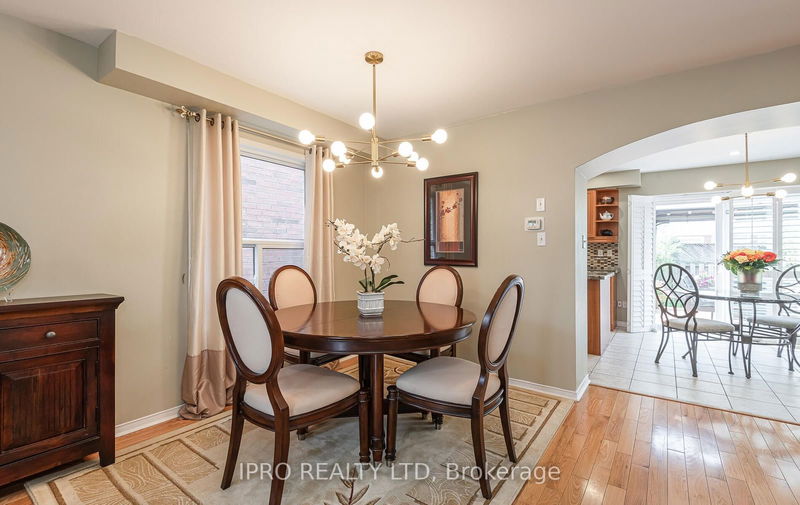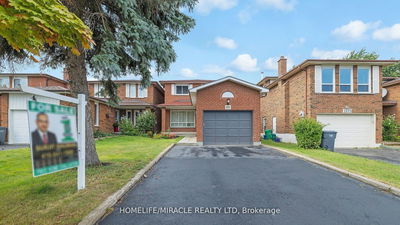18 Edenvalley
Fletcher's Meadow | Brampton
$1,149,000.00
Listed 26 days ago
- 3 bed
- 4 bath
- 1500-2000 sqft
- 4.0 parking
- Detached
Instant Estimate
$1,096,930
-$52,070 compared to list price
Upper range
$1,184,427
Mid range
$1,096,930
Lower range
$1,009,433
Property history
- Now
- Listed on Sep 12, 2024
Listed for $1,149,000.00
26 days on market
Location & area
Schools nearby
Home Details
- Description
- Welcome to this Beautiful 3+1 Bedroom All brick, fully Detached home. This Stunning property welcomes you with a beautiful stone walkway, elegant landscaping and Custom Glass door. Upon entering, you will are greeted by a spacious and inviting Living area and Dining room with gleaming hardwood floors throughout. The open-concept kitchen boasts stainless appliances, granite countertops, center island, ceramic floors, pot lights and ample cabinetry. Overlooking a spacious Family Room with gas fireplace and large bright windows. The upper level includes three generously sized bedrooms, each with ample closet space and large windows. The primary bedroom features a luxurious ensuite bathroom with large soaker tub, separate shower and walk in closet. The additional bathroom on this level offering both functionality and style. Large Laundry Room Completes the Upper area. Fully finished basement, which includes a spacious one-bedroom suite with entrance from the garage, 4 pc bath, den and private laundry. Outside, the property boasts a beautifully landscaped yard, perfect for outdoor activities and relaxation. The large deck provides an ideal setting for summer barbecues and family gatherings. The attached garage and driveway offer ample parking space for multiple vehicles. Located in a family-friendly neighborhood, close to excellent schools, parks, shopping centers, and public transportation.
- Additional media
- https://tours.darexstudio.com/2276512?idx=1
- Property taxes
- $5,191.00 per year / $432.58 per month
- Basement
- Finished
- Basement
- Sep Entrance
- Year build
- 16-30
- Type
- Detached
- Bedrooms
- 3 + 1
- Bathrooms
- 4
- Parking spots
- 4.0 Total | 2.0 Garage
- Floor
- -
- Balcony
- -
- Pool
- None
- External material
- Brick
- Roof type
- -
- Lot frontage
- -
- Lot depth
- -
- Heating
- Forced Air
- Fire place(s)
- Y
- Ground
- Living
- 18’12” x 11’8”
- Dining
- 18’12” x 11’8”
- Kitchen
- 14’9” x 11’8”
- Family
- 12’12” x 11’8”
- 2nd
- Prim Bdrm
- 11’7” x 11’8”
- 2nd Br
- 12’10” x 10’6”
- 3rd Br
- 10’10” x 10’6”
- Bsmt
- Living
- 14’9” x 11’6”
- Kitchen
- 14’9” x 11’6”
- Br
- 11’6” x 9’10”
- Den
- 5’11” x 6’7”
Listing Brokerage
- MLS® Listing
- W9347631
- Brokerage
- IPRO REALTY LTD
Similar homes for sale
These homes have similar price range, details and proximity to 18 Edenvalley









