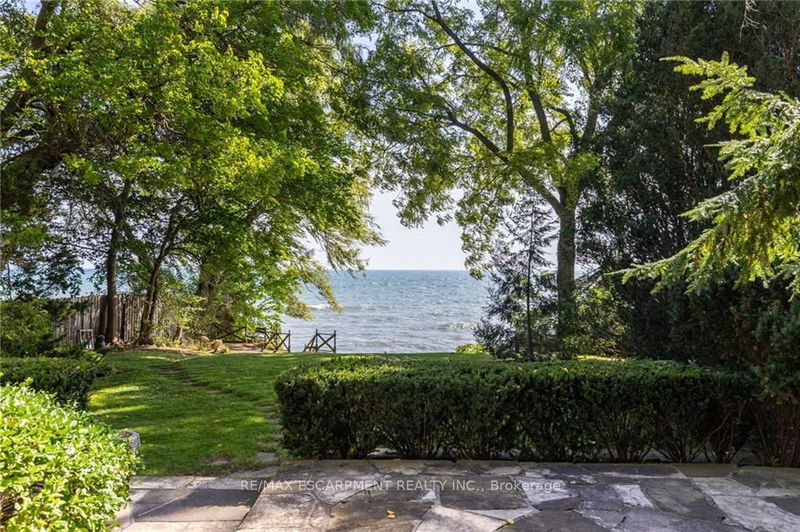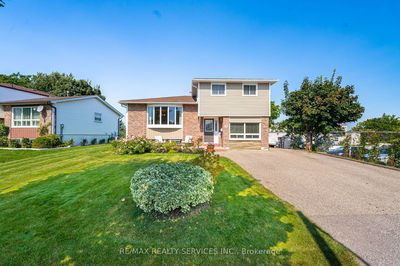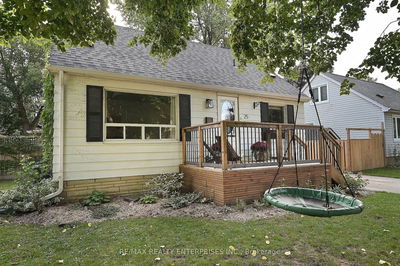21 Second
Old Oakville | Oakville
$4,999,000.00
Listed 27 days ago
- 3 bed
- 2 bath
- 2000-2500 sqft
- 5.0 parking
- Detached
Instant Estimate
$5,231,065
+$232,065 compared to list price
Upper range
$6,200,571
Mid range
$5,231,065
Lower range
$4,261,558
Property history
- Now
- Listed on Sep 11, 2024
Listed for $4,999,000.00
27 days on market
- Feb 28, 2024
- 7 months ago
Terminated
Listed for $5,500,000.00 • 7 months on market
- Sep 29, 2023
- 1 year ago
Terminated
Listed for $5,500,000.00 • 5 months on market
- Mar 31, 2023
- 2 years ago
Terminated
Listed for $5,999,000.00 • 6 months on market
- Jan 20, 2023
- 2 years ago
Terminated
Listed for $6,499,000.00 • 2 months on market
Location & area
Schools nearby
Home Details
- Description
- RIPARIAN WATERFRONT IN DOWNTOWN OAKVILLE. Potential abounds! Fantastic opportunity to renovate, or build a new custom home. The possibilities are endless in this secluded waterfront residence where location and privacy are second to none. Charming main floor offers a functional layout with an open concept living and dining room as well as a separate family room with views to the water! There are 2 main floor bedrooms, a 3-pc bathroom and a conveniently located main floor laundry room. Upstairs, the principal retreat provides a walk-in closet, 4-piece bathroom, 3 skylights, and a den with walkout to the upper flat roof where you can watch sailboats gliding across the Lake. Rare, detached double car garage. Located on an approximately 67ft x 170ft riparian lot, graced by mature trees and magnificent lake views off the 2-tiered deck to the water.
- Additional media
- -
- Property taxes
- $19,601.00 per year / $1,633.42 per month
- Basement
- Unfinished
- Year build
- 51-99
- Type
- Detached
- Bedrooms
- 3
- Bathrooms
- 2
- Parking spots
- 5.0 Total | 2.0 Garage
- Floor
- -
- Balcony
- -
- Pool
- None
- External material
- Wood
- Roof type
- -
- Lot frontage
- -
- Lot depth
- -
- Heating
- Heat Pump
- Fire place(s)
- Y
- Main
- Living
- 19’11” x 15’10”
- Dining
- 15’10” x 8’12”
- Kitchen
- 10’12” x 9’7”
- Kitchen
- 10’12” x 9’7”
- Family
- 16’8” x 14’11”
- Laundry
- 8’4” x 4’11”
- Br
- 12’8” x 10’11”
- Br
- 11’7” x 9’11”
- 2nd
- Prim Bdrm
- 18’6” x 13’11”
- Sitting
- 11’5” x 10’3”
- Lower
- Workshop
- 19’1” x 8’0”
- Other
- 8’0” x 7’10”
Listing Brokerage
- MLS® Listing
- W9347095
- Brokerage
- RE/MAX ESCARPMENT REALTY INC.
Similar homes for sale
These homes have similar price range, details and proximity to 21 Second









