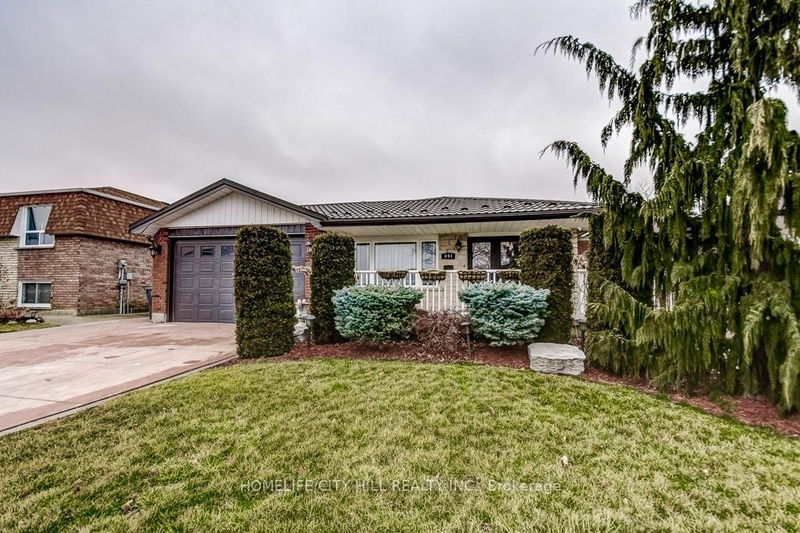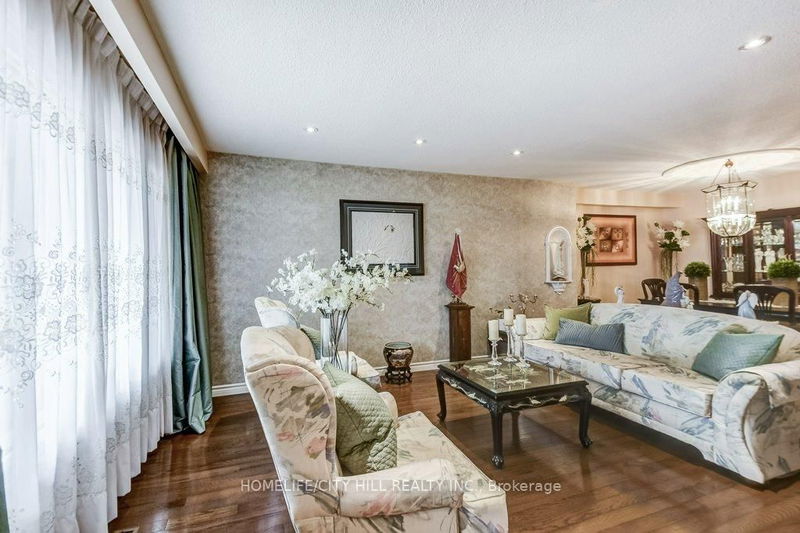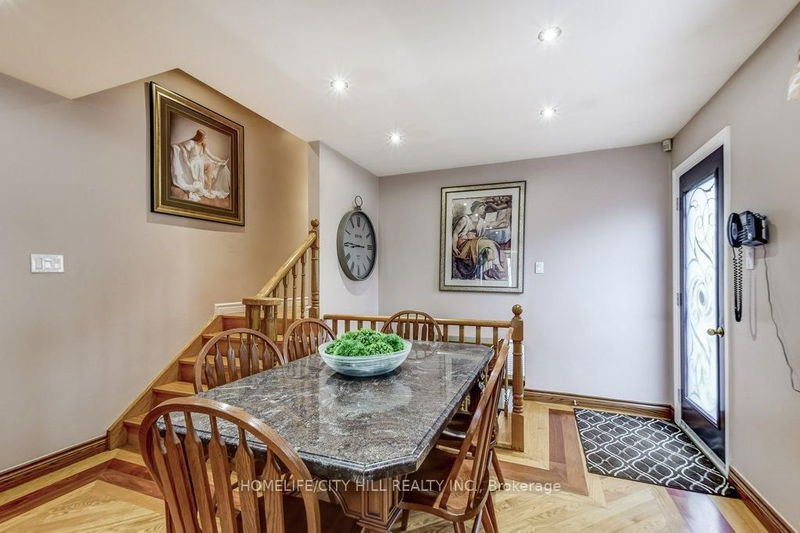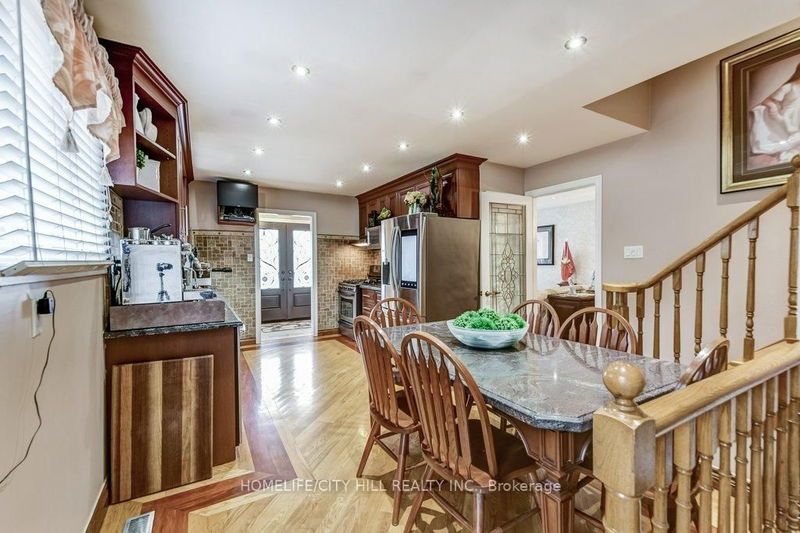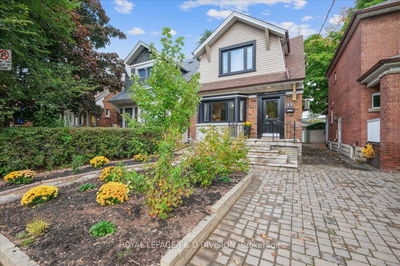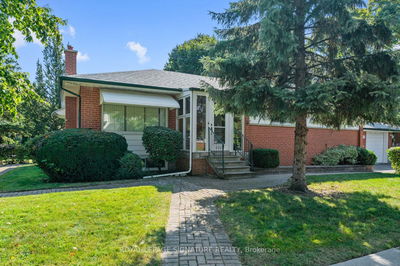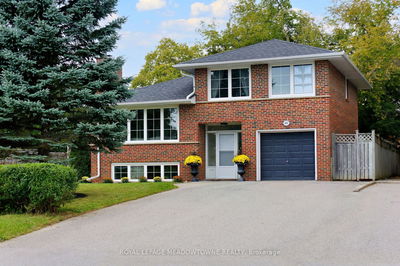491 Paisley
Cooksville | Mississauga
$1,548,800.00
Listed 25 days ago
- 3 bed
- 3 bath
- - sqft
- 8.0 parking
- Detached
Instant Estimate
$1,442,204
-$106,596 compared to list price
Upper range
$1,601,052
Mid range
$1,442,204
Lower range
$1,283,356
Property history
- Now
- Listed on Sep 12, 2024
Listed for $1,548,800.00
25 days on market
- Jun 12, 2024
- 4 months ago
Expired
Listed for $1,548,800.00 • 3 months on market
- Mar 9, 2024
- 7 months ago
Expired
Listed for $1,789,800.00 • 3 months on market
Location & area
Schools nearby
Home Details
- Description
- Incredible Backsplit Home W/ Custom Built Heated Garage/Workshop & Terracotta Metal Roofing Features Lots Of Custom Designs For Today's Family Having Mahogany Kit Cabinets, Kit Hardwood FLR w/ DarkInlay Boarders, Separate Side Entrance To Kit. Living Room Paintable Wall Vinyl, Wall Niche & DR Hidden Wall Lights. MBR Semi-Ensuite w/ Maple Custom Cabinets, Great Size Bedrms, Large Family RM w/Custom Red Oak Wall To Wall Cabinets, Bar, Gas Fireplace w/ Marble Mantel, Theatre Surround Sound. Double Glass Sliding Door To Enclosed Extra Wide Separate Entrance To Backyard. 4Pc Bath On Lower Level w/ Custom Cabinets. Great Basmt Rec Rm With 3Pc Bath & Custom Brick Work. Large Laundry RM w/Ceramic Flrs Looks Like Hardwood FLR, Lots Of Built In Closets Storage Space & Floor To Ceiling Ceramic Wall Tiles. Fantastic Backyard w/ Large Brick Shed Also W/ Metal Roof & Steel Door. Gas Barbecue Under Sheltered Canopy. Garage W/ 9FT Door, Separate Rear Door, Air Compressor, Gas Furnace & Electric Panel
- Additional media
- -
- Property taxes
- $6,153.22 per year / $512.77 per month
- Basement
- Finished
- Basement
- Sep Entrance
- Year build
- 31-50
- Type
- Detached
- Bedrooms
- 3 + 1
- Bathrooms
- 3
- Parking spots
- 8.0 Total | 4.0 Garage
- Floor
- -
- Balcony
- -
- Pool
- None
- External material
- Brick
- Roof type
- -
- Lot frontage
- -
- Lot depth
- -
- Heating
- Forced Air
- Fire place(s)
- Y
- Main
- Foyer
- 5’1” x 8’0”
- Living
- 14’1” x 12’2”
- Dining
- 10’10” x 11’3”
- Kitchen
- 21’2” x 12’12”
- Upper
- Prim Bdrm
- 14’4” x 11’6”
- 2nd Br
- 9’7” x 13’5”
- 3rd Br
- 8’7” x 9’9”
- Lower
- Family
- 24’4” x 16’10”
- 4th Br
- 15’8” x 10’10”
- Bsmt
- Rec
- 19’5” x 13’1”
- Laundry
- 16’0” x 10’10”
- Cold/Cant
- 7’9” x 9’2”
Listing Brokerage
- MLS® Listing
- W9348742
- Brokerage
- HOMELIFE/CITY HILL REALTY INC.
Similar homes for sale
These homes have similar price range, details and proximity to 491 Paisley
