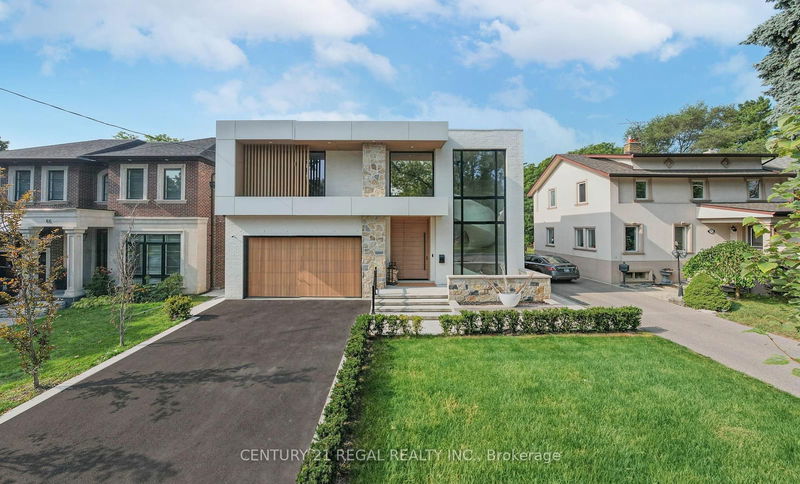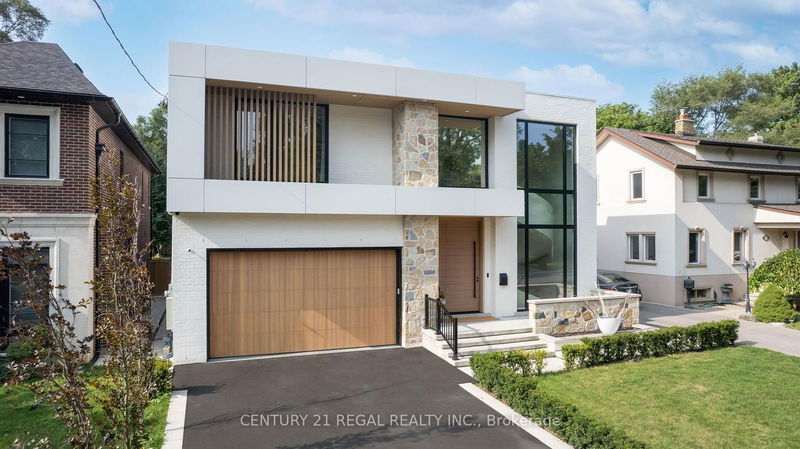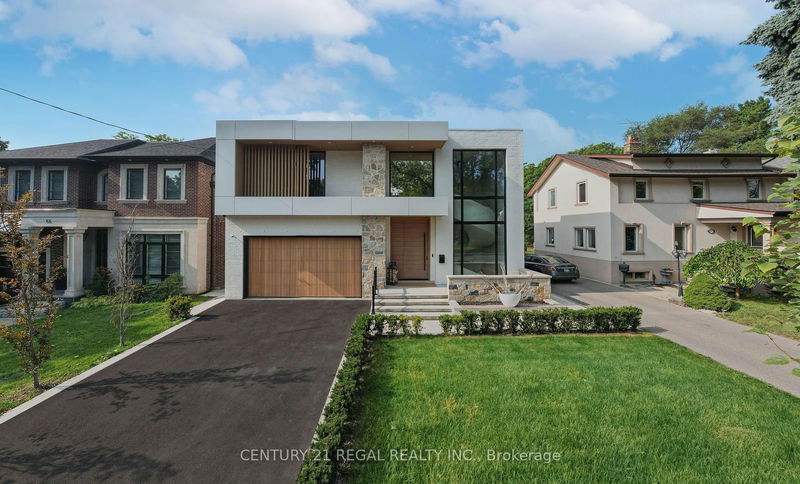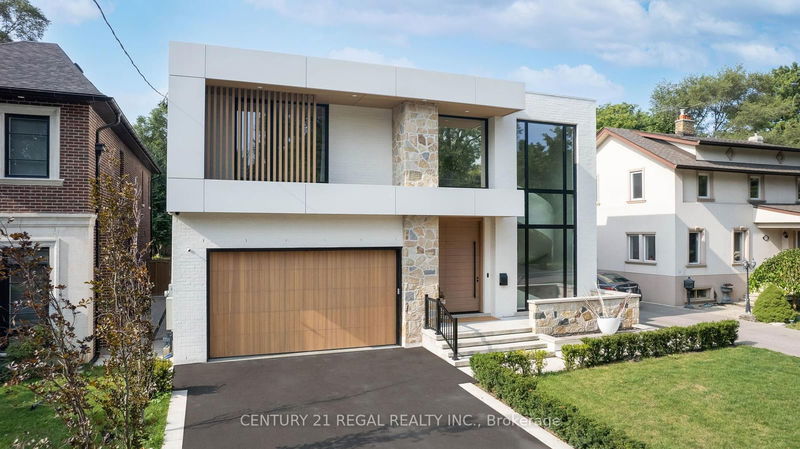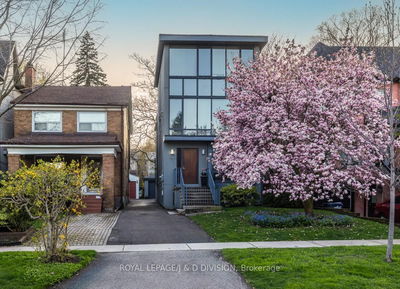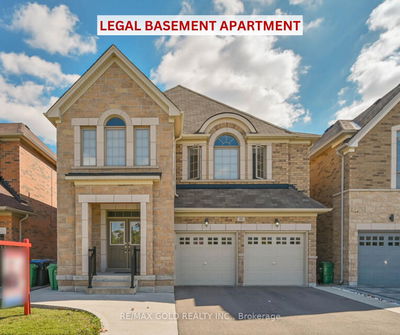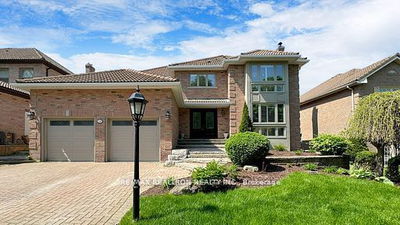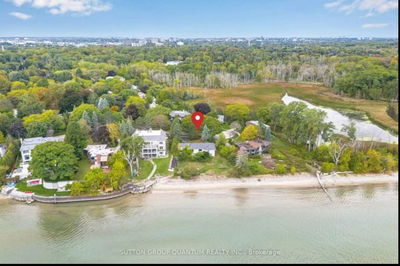68 Royalavon
Islington-City Centre West | Toronto
$4,388,888.00
Listed 27 days ago
- 4 bed
- 6 bath
- - sqft
- 4.0 parking
- Detached
Instant Estimate
$4,051,353
-$337,535 compared to list price
Upper range
$4,533,051
Mid range
$4,051,353
Lower range
$3,569,655
Property history
- Sep 13, 2024
- 27 days ago
Sold conditionally
Listed for $4,388,888.00 • on market
Location & area
Schools nearby
Home Details
- Description
- Welcome to 68 Royalavon Crescent. This exquisite home will take your breath away! Main floor elegance - an entertainer's dream. This home features an open-concept main floor designed for gatherings and socializing. The space flows effortlessly from the state-of-the-art kitchen to the dining areas and family room all overlooking a backyard oasis with a luxurious saltwater pool. Outside features a Built-in BBQ, cabana with a 3 piece bathroom and a cozy fireplace. Every detail is crafted for comfort and style. Main floor office provides a quiet space for work or study. This home offers 5 generously sized bedrooms, including a lavish primary suite featuring a stunning terrace, a massive walk-in closet and a breathtaking ensuite. Basement has all the amenities for providing comfort at home including a theatre room, gym, 5th Bedroom and Rec Room.
- Additional media
- https://listings.stallonemedia.com/videos/0191e299-a316-7277-9749-850cc66d8210
- Property taxes
- $17,474.51 per year / $1,456.21 per month
- Basement
- Finished
- Year build
- 0-5
- Type
- Detached
- Bedrooms
- 4 + 1
- Bathrooms
- 6
- Parking spots
- 4.0 Total | 2.0 Garage
- Floor
- -
- Balcony
- -
- Pool
- Inground
- External material
- Brick
- Roof type
- -
- Lot frontage
- -
- Lot depth
- -
- Heating
- Forced Air
- Fire place(s)
- Y
- Main
- Kitchen
- 16’4” x 23’11”
- Dining
- 9’5” x 23’11”
- Living
- 13’10” x 23’11”
- Office
- 12’1” x 9’5”
- Laundry
- 13’10” x 9’12”
- 2nd
- 2nd Br
- 20’1” x 11’5”
- 3rd Br
- 18’10” x 12’6”
- 4th Br
- 14’6” x 12’10”
- Prim Bdrm
- 16’8” x 17’0”
- Bsmt
- Rec
- 26’7” x 52’2”
- Exercise
- 19’4” x 19’3”
- 5th Br
- 13’3” x 15’3”
Listing Brokerage
- MLS® Listing
- W9349136
- Brokerage
- CENTURY 21 REGAL REALTY INC.
Similar homes for sale
These homes have similar price range, details and proximity to 68 Royalavon

