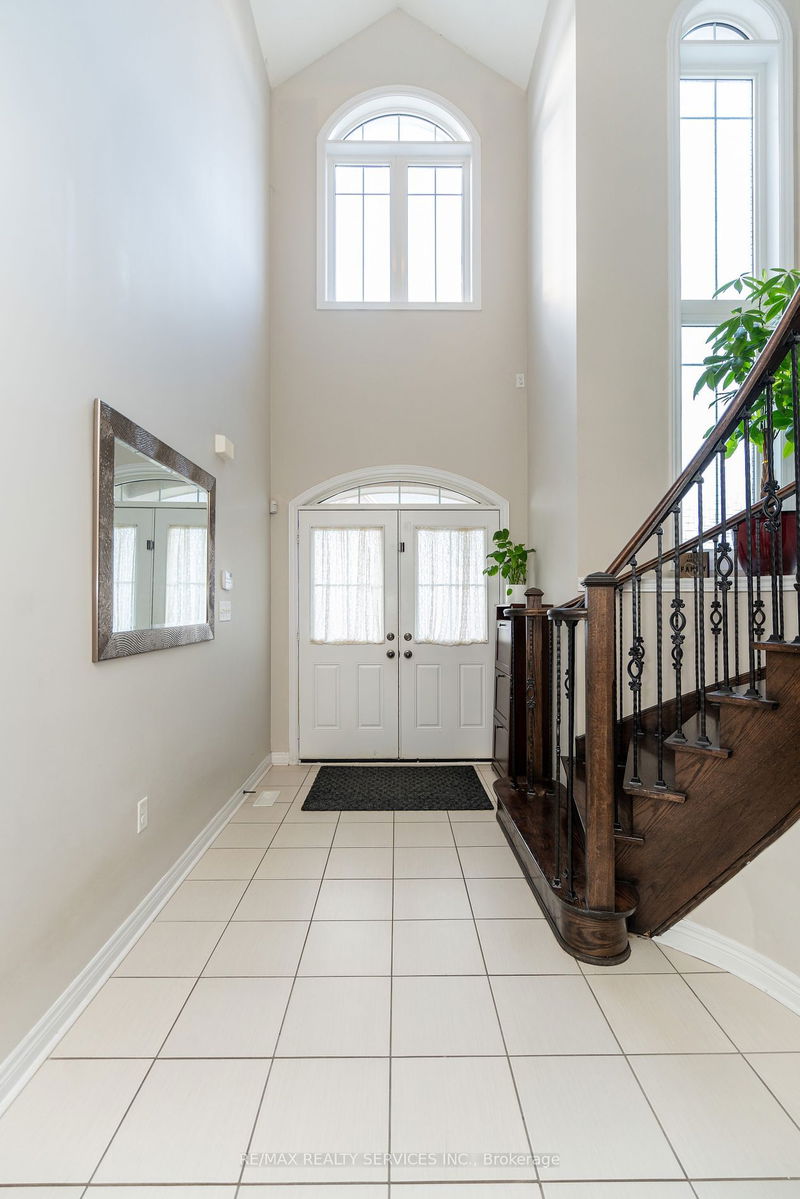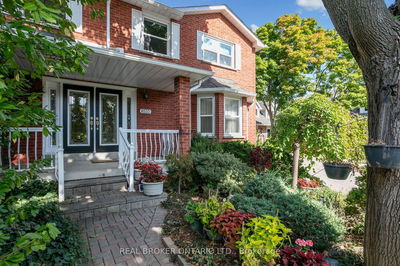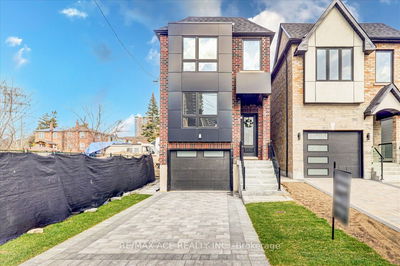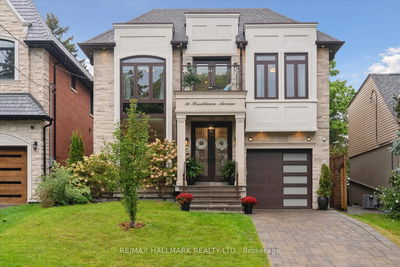43 Fann
Northwest Brampton | Brampton
$1,789,000.00
Listed 26 days ago
- 4 bed
- 6 bath
- 3000-3500 sqft
- 4.0 parking
- Detached
Instant Estimate
$1,680,778
-$108,222 compared to list price
Upper range
$1,806,204
Mid range
$1,680,778
Lower range
$1,555,352
Property history
- Now
- Listed on Sep 13, 2024
Listed for $1,789,000.00
26 days on market
- Aug 14, 2024
- 2 months ago
Terminated
Listed for $1,820,000.00 • about 1 month on market
Location & area
Schools nearby
Home Details
- Description
- Introducing an Absolutely Stunning 4+3 Bedroom, 6-Bathroom Detached Home with Over 4,000 Sq. Ft. of Total Living Space in the Prestigious Mt. Pleasant Neighborhood! This property offers two separate entrances to the basement, providing flexibility and convenience. The side entrance leads to an In-law suite, while the backyard entrance opens to a fully finished, legal two-bedroom rental apartment, offering incredible income potential of up to $3,500 per month. Approximately 3,100 sq. ft. on the main floors, this home features upgraded bathrooms throughout and a sleek, carpet-free interior for a modern, sophisticated look. The grand double-door entry opens to a breathtaking 18 ft. open-to-above ceiling, leading to a modern, upgraded kitchen with a center island. The main floor boasts gleaming hardwood floors and oak stairs with iron pickets. The luxurious master bedroom includes a walk-in closet and an exquisite 6-piece glass ensuite. The second-level loft offers the option to easily convert into a fifth bedroom, adding even more living space. The brick/stone facade adds elegance and curb appeal, making this home the perfect blend of luxury and functionality.
- Additional media
- https://www.youtube.com/watch?v=QhRCROd_snE
- Property taxes
- $7,649.32 per year / $637.44 per month
- Basement
- Apartment
- Basement
- Finished
- Year build
- -
- Type
- Detached
- Bedrooms
- 4 + 3
- Bathrooms
- 6
- Parking spots
- 4.0 Total | 2.0 Garage
- Floor
- -
- Balcony
- -
- Pool
- None
- External material
- Brick
- Roof type
- -
- Lot frontage
- -
- Lot depth
- -
- Heating
- Forced Air
- Fire place(s)
- Y
- Main
- Living
- 12’0” x 21’6”
- Dining
- 12’0” x 21’6”
- Family
- 18’0” x 12’12”
- Kitchen
- 17’7” x 9’1”
- Breakfast
- 11’7” x 13’7”
- 2nd
- Prim Bdrm
- 17’10” x 12’12”
- 2nd Br
- 10’12” x 10’12”
- 3rd Br
- 10’1” x 14’1”
- 4th Br
- 11’1” x 12’10”
- Loft
- 11’2” x 13’1”
- Bsmt
- Br
- 12’12” x 17’7”
- Br
- 10’1” x 10’1”
Listing Brokerage
- MLS® Listing
- W9349233
- Brokerage
- RE/MAX REALTY SERVICES INC.
Similar homes for sale
These homes have similar price range, details and proximity to 43 Fann









