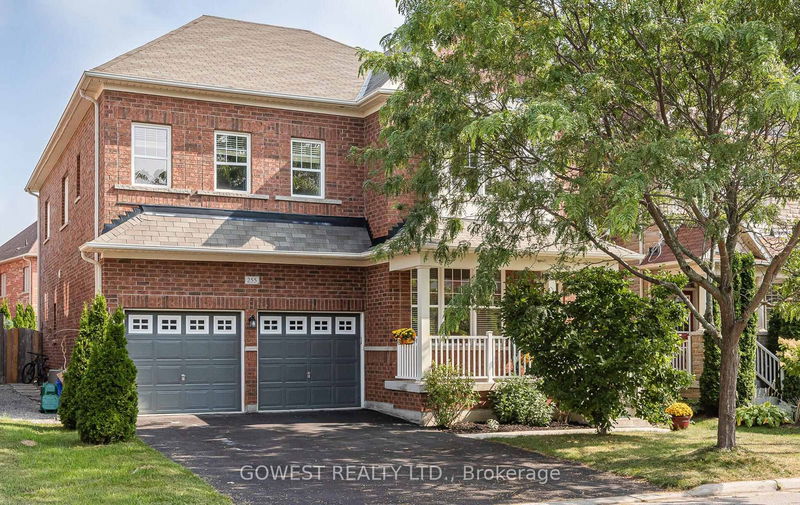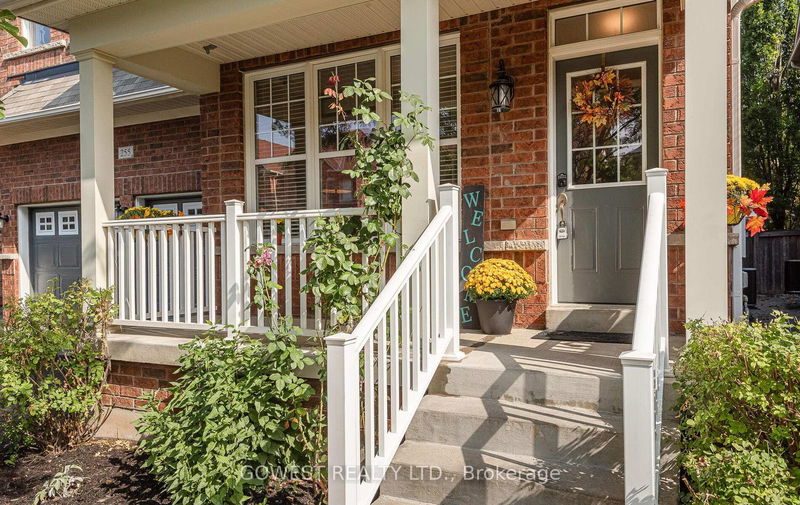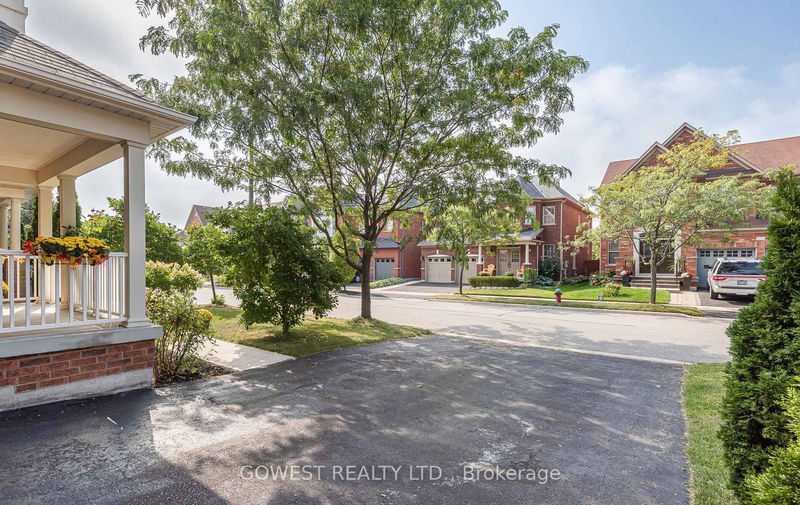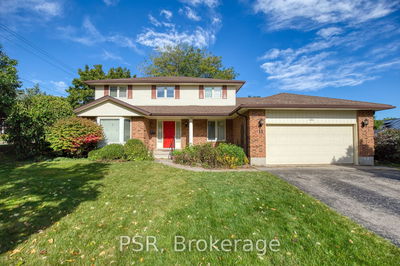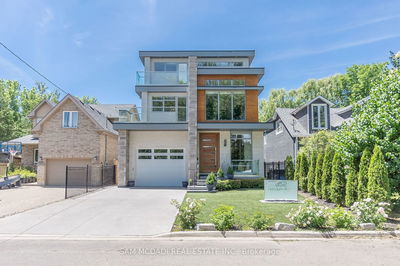255 Quinlan
Scott | Milton
$1,799,000.00
Listed 22 days ago
- 5 bed
- 5 bath
- 3000-3500 sqft
- 6.0 parking
- Detached
Instant Estimate
$1,729,968
-$69,032 compared to list price
Upper range
$1,884,019
Mid range
$1,729,968
Lower range
$1,575,917
Property history
- Now
- Listed on Sep 15, 2024
Listed for $1,799,000.00
22 days on market
Location & area
Schools nearby
Home Details
- Description
- Welcome to this exquisite Fieldgate Salisbury model featuring over 4000 square feet of luxurious living space. Nestled on a quiet prestigious street. This stunning property features a double car garage with a large driveway that can accommodate up to 6 cars. Enjoy the summer months entertaining in the backyard oasis featuring an inground pool, hot tub and large deck. As you step inside, you will discover a spacious main level with a private office, cozy family room and large family sized kitchen with a custom island. Upstairs you will find the spacious primary bedroom with a 5 piece ensuite, his/hers closets and an entrance to an adjoining room. The second bedroom also features a private washroom perfect for the growing family. Two additional bedrooms share a convenient Jack and Jill washroom. This home features 9 foot ceilings on both floors. The finished basement has a separate entrance via the garage, a large bedroom with a bigger window, walk in closet, a large theatre room and a wet bar.
- Additional media
- https://tours.darexstudio.com/2276939?idx=1
- Property taxes
- $5,971.21 per year / $497.60 per month
- Basement
- Finished
- Basement
- Sep Entrance
- Year build
- 6-15
- Type
- Detached
- Bedrooms
- 5 + 1
- Bathrooms
- 5
- Parking spots
- 6.0 Total | 2.0 Garage
- Floor
- -
- Balcony
- -
- Pool
- Inground
- External material
- Brick
- Roof type
- -
- Lot frontage
- -
- Lot depth
- -
- Heating
- Forced Air
- Fire place(s)
- Y
- Main
- Office
- 10’0” x 10’0”
- Dining
- 14’7” x 20’0”
- Family
- 16’2” x 14’1”
- Kitchen
- 16’12” x 15’9”
- 2nd
- Prim Bdrm
- 16’12” x 12’1”
- 2nd Br
- 14’12” x 11’1”
- 3rd Br
- 14’7” x 11’1”
- 4th Br
- 10’1” x 10’12”
- 5th Br
- 11’6” x 10’0”
- Bsmt
- Br
- 13’1” x 13’7”
- Rec
- 31’12” x 14’11”
Listing Brokerage
- MLS® Listing
- W9350445
- Brokerage
- GOWEST REALTY LTD.
Similar homes for sale
These homes have similar price range, details and proximity to 255 Quinlan
