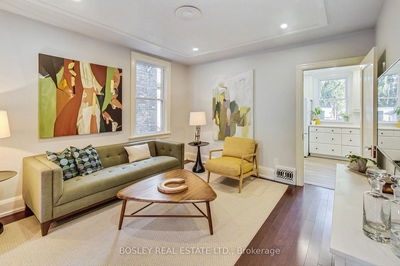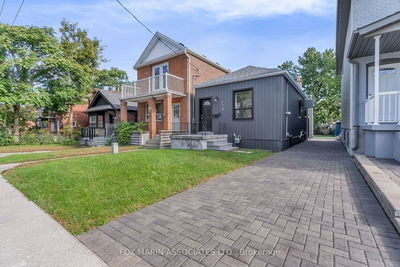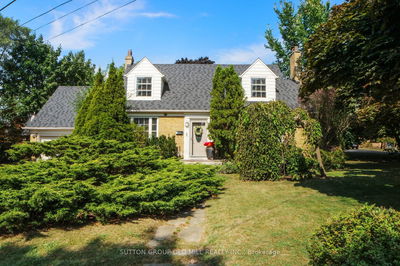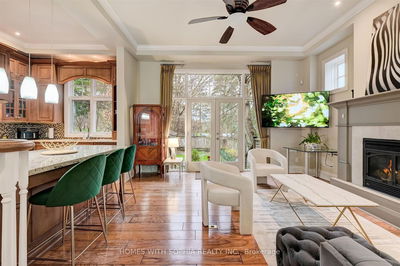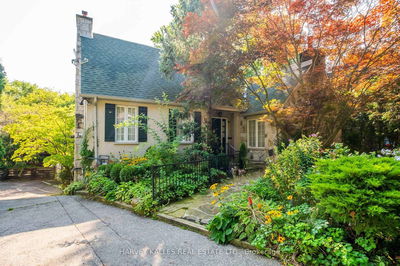86 Seventeenth
New Toronto | Toronto
$1,259,000.00
Listed 21 days ago
- 2 bed
- 4 bath
- 1500-2000 sqft
- 4.0 parking
- Detached
Instant Estimate
$1,250,840
-$8,160 compared to list price
Upper range
$1,383,734
Mid range
$1,250,840
Lower range
$1,117,945
Property history
- Now
- Listed on Sep 16, 2024
Listed for $1,259,000.00
21 days on market
Location & area
Schools nearby
Home Details
- Description
- Unique, Gorgeous Fully Renovated Detached Home In The Heart Of South Etobicoke on a spectacular 38' x 100' lot! Cheerful, Bright, Sun-filled home with Thoughtful & Creative Attention To All Details! Large Living Room perfect for Entertaining Guests and Family Get Togethers! Updated Modern Kitchen with S/S appliances and Quartz Countertops! Unwind in the generously sized Sun Room and barbecue in the Spacious Backyard. Basement With Separate Entrance! Experience the convenience of living close to Lake Ontario, Beaches and Parks, Restaurants & Shops, and Public Transit!
- Additional media
- https://unbranded.mediatours.ca/property/86-seventeenth-street-etobicoke/
- Property taxes
- $4,084.30 per year / $340.36 per month
- Basement
- Finished
- Basement
- Sep Entrance
- Year build
- 51-99
- Type
- Detached
- Bedrooms
- 2 + 2
- Bathrooms
- 4
- Parking spots
- 4.0 Total | 1.0 Garage
- Floor
- -
- Balcony
- -
- Pool
- None
- External material
- Alum Siding
- Roof type
- -
- Lot frontage
- -
- Lot depth
- -
- Heating
- Forced Air
- Fire place(s)
- N
- Upper
- Prim Bdrm
- 17’10” x 11’9”
- 2nd Br
- 11’7” x 9’9”
- Main
- Living
- 17’9” x 11’1”
- Dining
- 11’6” x 10’10”
- Kitchen
- 11’6” x 9’6”
- Sunroom
- 18’4” x 5’12”
- Bsmt
- 3rd Br
- 10’5” x 10’6”
- 4th Br
- 10’5” x 9’0”
- Breakfast
- 11’1” x 6’8”
- Laundry
- 7’12” x 6’3”
Listing Brokerage
- MLS® Listing
- W9352688
- Brokerage
- RE/MAX EXCELLENCE REAL ESTATE
Similar homes for sale
These homes have similar price range, details and proximity to 86 Seventeenth





