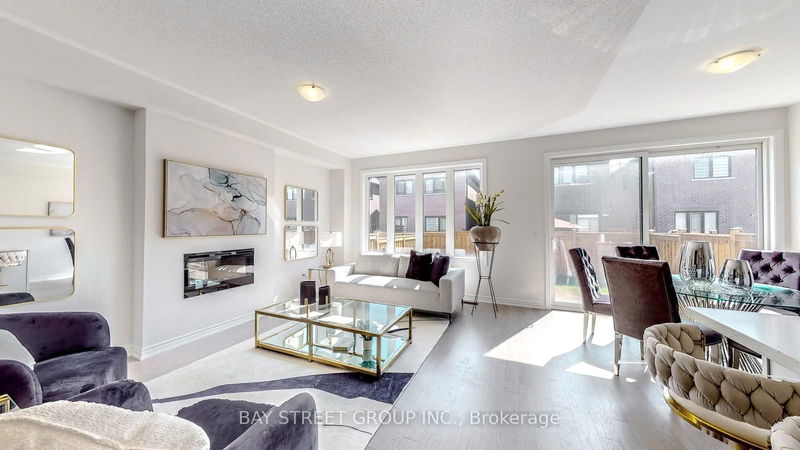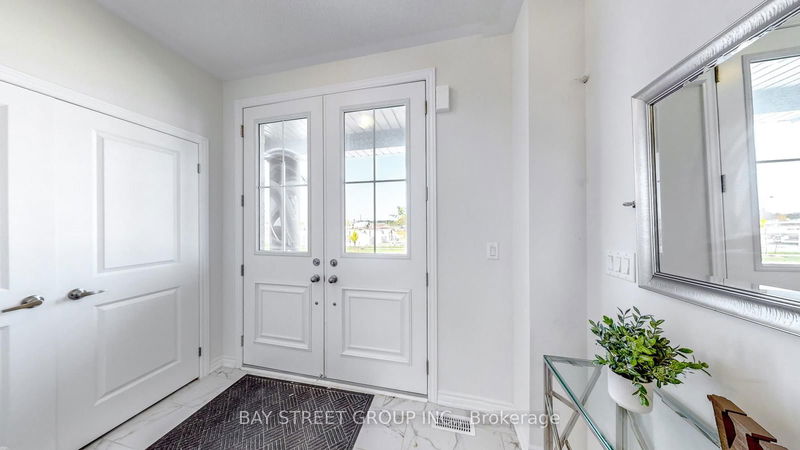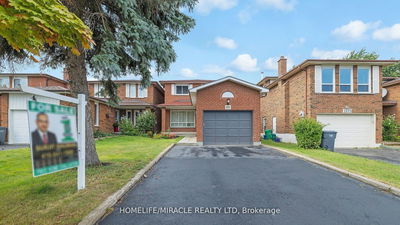13 Pattulo
Rural Caledon | Caledon
$1,139,000.00
Listed 22 days ago
- 3 bed
- 3 bath
- 2000-2500 sqft
- 3.0 parking
- Detached
Instant Estimate
$1,049,292
-$89,708 compared to list price
Upper range
$1,137,440
Mid range
$1,049,292
Lower range
$961,145
Property history
- Sep 16, 2024
- 22 days ago
Price Change
Listed for $1,139,000.00 • 11 days on market
Location & area
Schools nearby
Home Details
- Description
- Stunning Spacious Oversized 3 Bedrooms and 3 Bathrooms Detached Home in the newly developed South Caledon Community Master-Planned & Built by FERNBROOK HOMES. The fully upgraded home features a Double Door Entry Separate Dining Room and Large Family Room with Hardwood Floors on the Main Floor. Modern Family Kitchen with Granite Countertops, Stainless Steel Appliances and Centre Island, 9' Ceilings on the Main and Second Floors with an abundance of natural light. This home has countless features like a 200AMP Eletrical Panel and is close to all amenities, schools, parks, stations and shopping centers. Easy access to Hwy 410 and future Hwy 413. Three spacious bedrooms and 2 full bathrooms upstairs! The Master Bedroom features a 5 piece Ensuite and walk-in closet! The home features a convenient 2nd floor laundry room for added convenience in everyday living. Separate entrance that Professional Completed by Builder leads to the full basement with large windows to give you extra living space & Can be used as a second living unit for additional income. This is a great opportunity to purchase a home in the growing South Caledon community.
- Additional media
- https://tour.listingpage.ca/mtpShow/13-pattulo-dr-caledon-495/DSdtgpri4S3
- Property taxes
- $5,151.65 per year / $429.30 per month
- Basement
- Sep Entrance
- Basement
- Walk-Up
- Year build
- 0-5
- Type
- Detached
- Bedrooms
- 3
- Bathrooms
- 3
- Parking spots
- 3.0 Total | 1.0 Garage
- Floor
- -
- Balcony
- -
- Pool
- None
- External material
- Brick
- Roof type
- -
- Lot frontage
- -
- Lot depth
- -
- Heating
- Forced Air
- Fire place(s)
- Y
- Main
- Family
- 12’2” x 16’12”
- Kitchen
- 10’0” x 11’8”
- Living
- 11’2” x 12’2”
- Breakfast
- 10’6” x 10’0”
- 2nd
- Prim Bdrm
- 17’1” x 12’2”
- 2nd Br
- 12’10” x 10’0”
- 3rd Br
- 12’6” x 11’2”
- Bsmt
- 39’4” x 26’3”
Listing Brokerage
- MLS® Listing
- W9352721
- Brokerage
- BAY STREET GROUP INC.
Similar homes for sale
These homes have similar price range, details and proximity to 13 Pattulo









