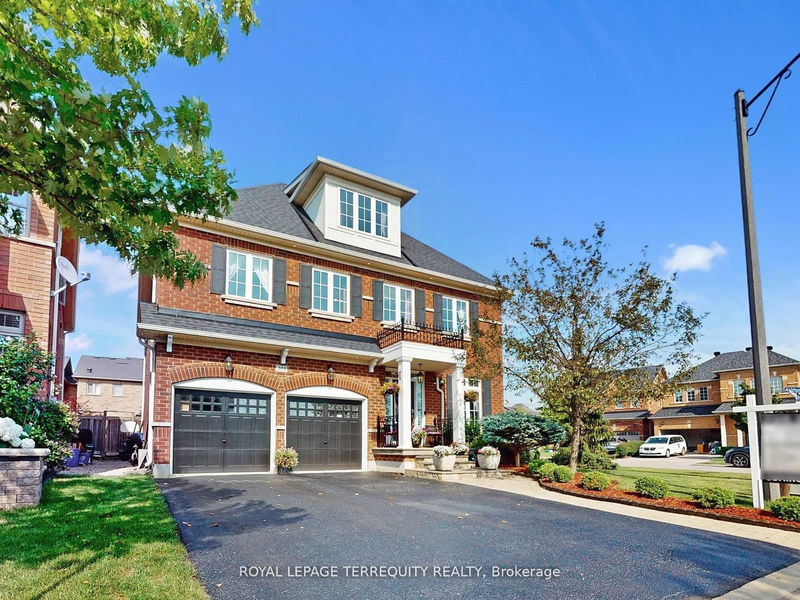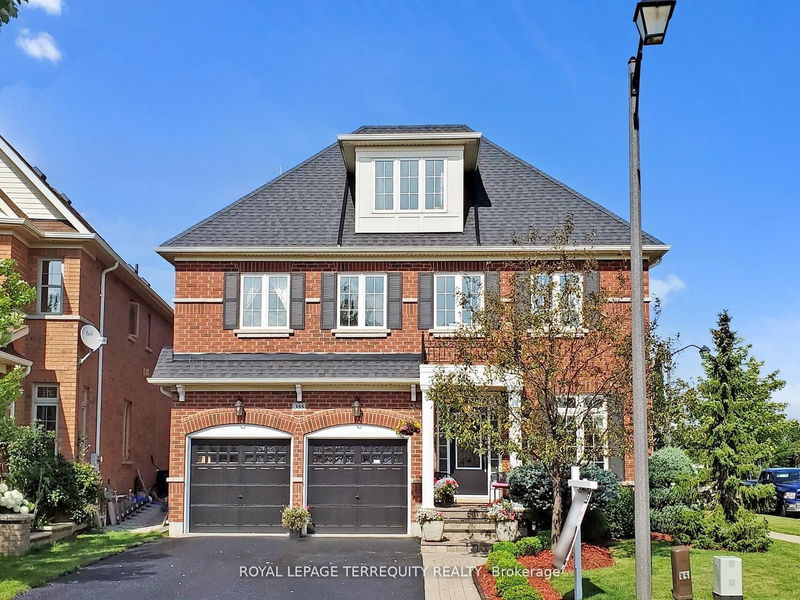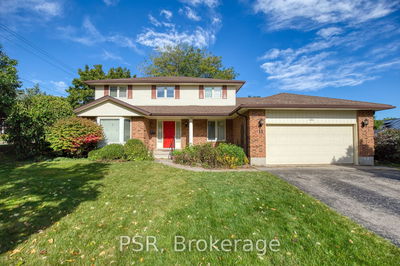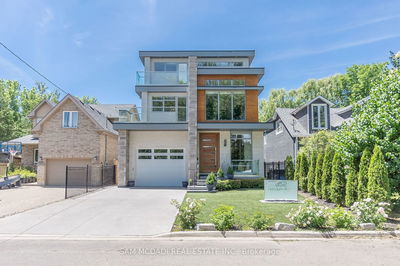355 Giddings
Scott | Milton
$1,678,000.00
Listed 20 days ago
- 5 bed
- 5 bath
- 3000-3500 sqft
- 6.0 parking
- Detached
Instant Estimate
$1,621,538
-$56,462 compared to list price
Upper range
$1,768,490
Mid range
$1,621,538
Lower range
$1,474,585
Property history
- Now
- Listed on Sep 17, 2024
Listed for $1,678,000.00
20 days on market
- Jul 10, 2024
- 3 months ago
Terminated
Listed for $1,708,888.00 • 2 months on market
Location & area
Schools nearby
Home Details
- Description
- Discover Your Dream Home! This Stunning Arista-Built Livingston Model On A Spacious Premium Corner Lot In A Prestigious Community. Features A Double Car Garage & Parking For 6 Cars, No Sidewalk. This Large Detached Home Offers A Finished Basement & A Gourmet Kitchen With Stainless Steel Appliances, Granite Countertops & A Spacious Butlers Pantry. The Main Floor Shines With Hardwood Floors, Pot Lights & A Laundry Room With Sink & Direct Garage Access. The Family Room Boasts Soaring 17-Ft Ceilings: Incredible for Holidays & Celebrations With Plenty Of Natural Light. With 5 Bedrooms, A Flexible Loft-Ideal As A Office, Teen Retreat, Bedroom Or Gym-This Home Suits All Stages Of Life. 5 Well-Appointed Bathrooms Ensure Convenience & Comfort. Professionally Landscaped Yard Includes An Irrigation System For Effortless Maintenance.
- Additional media
- -
- Property taxes
- $5,870.39 per year / $489.20 per month
- Basement
- Finished
- Basement
- Full
- Year build
- -
- Type
- Detached
- Bedrooms
- 5 + 1
- Bathrooms
- 5
- Parking spots
- 6.0 Total | 2.0 Garage
- Floor
- -
- Balcony
- -
- Pool
- None
- External material
- Brick
- Roof type
- -
- Lot frontage
- -
- Lot depth
- -
- Heating
- Forced Air
- Fire place(s)
- Y
- Main
- Dining
- 16’2” x 16’4”
- Family
- 14’9” x 15’11”
- Kitchen
- 13’2” x 12’11”
- Breakfast
- 12’0” x 11’3”
- Laundry
- 6’1” x 11’3”
- 2nd
- Prim Bdrm
- 12’0” x 20’5”
- 2nd Br
- 10’10” x 11’11”
- 3rd Br
- 12’6” x 11’11”
- 4th Br
- 12’0” x 18’1”
- 3rd
- Loft
- 23’6” x 23’5”
- Bsmt
- Rec
- 35’2” x 16’7”
- 5th Br
- 15’5” x 11’2”
Listing Brokerage
- MLS® Listing
- W9352949
- Brokerage
- ROYAL LEPAGE TERREQUITY REALTY
Similar homes for sale
These homes have similar price range, details and proximity to 355 Giddings









